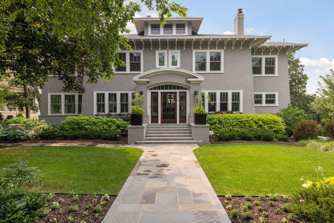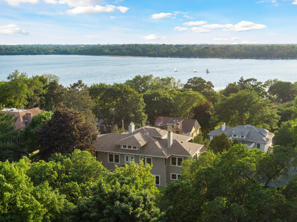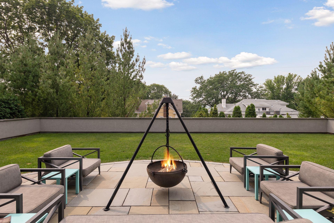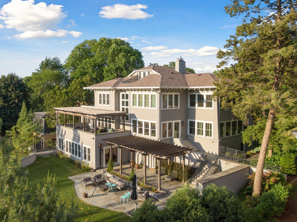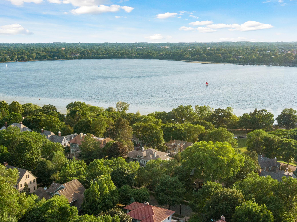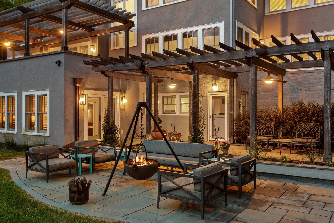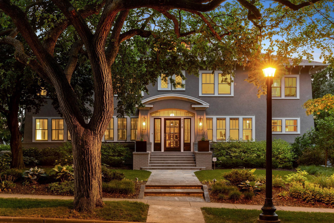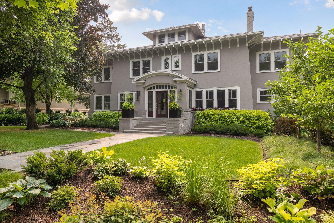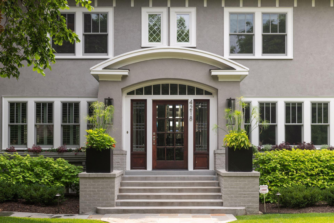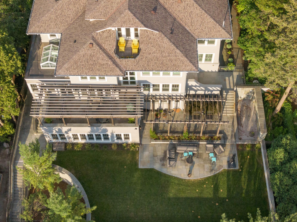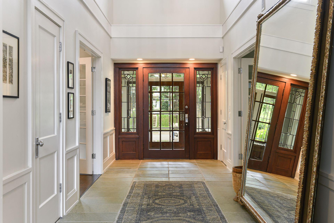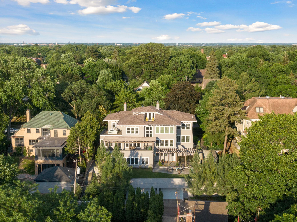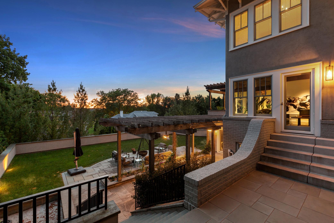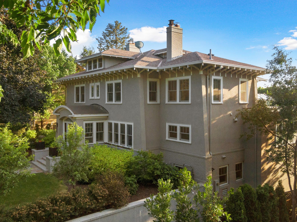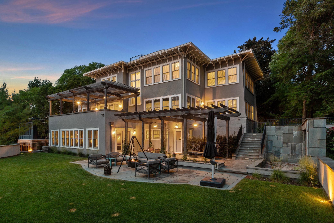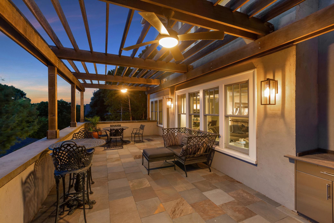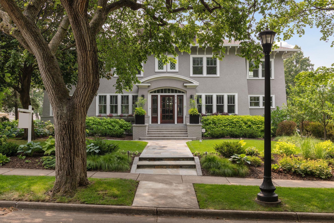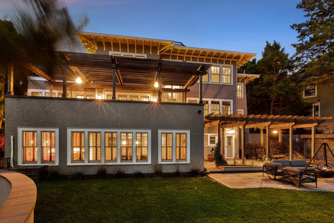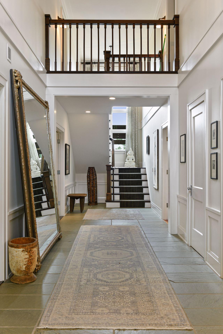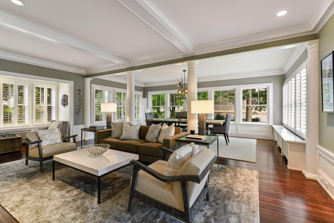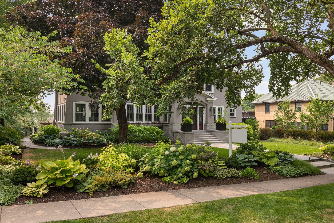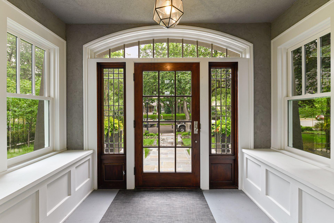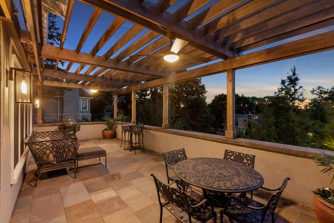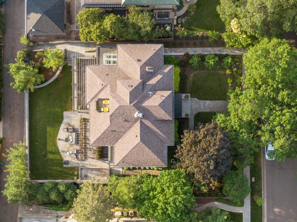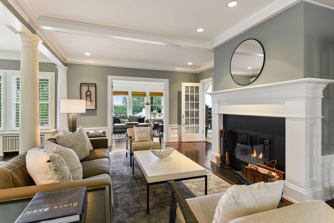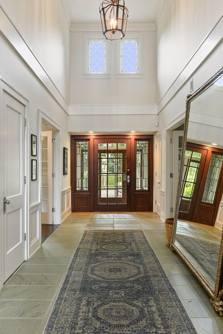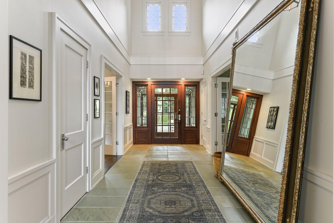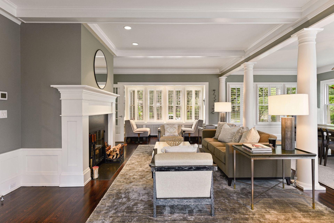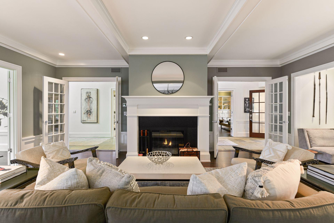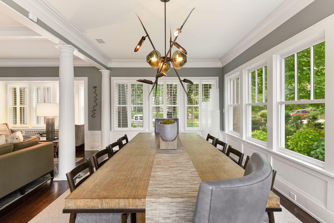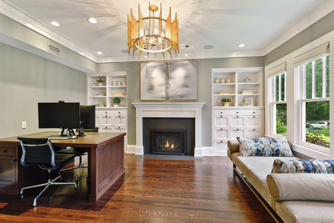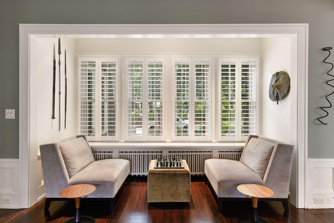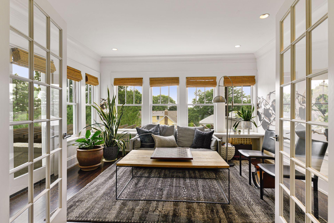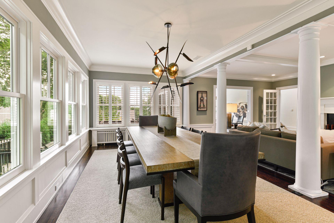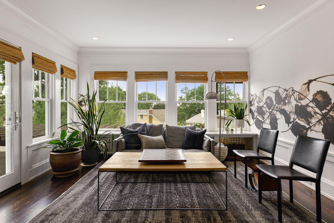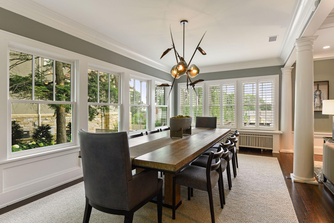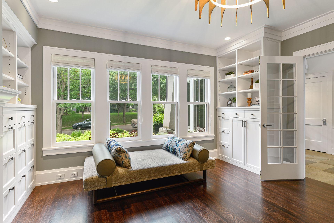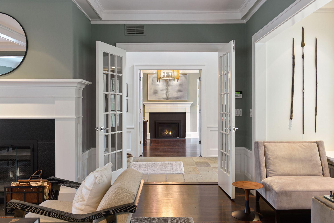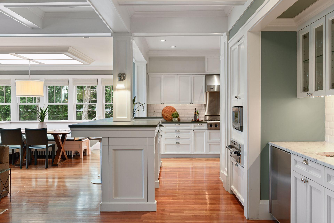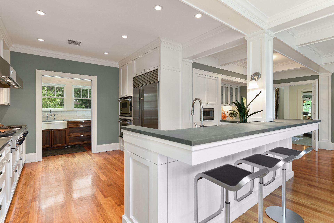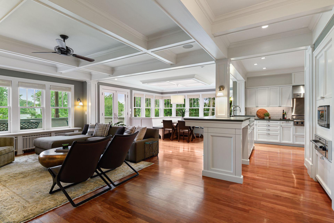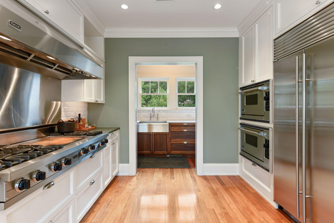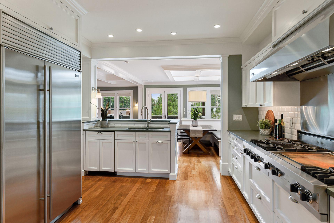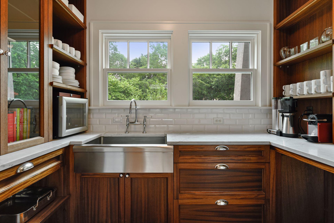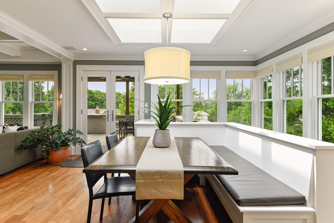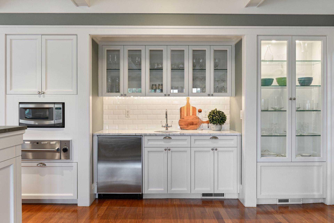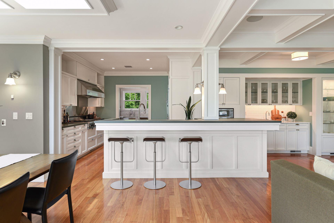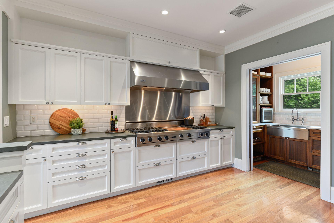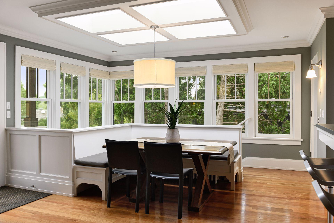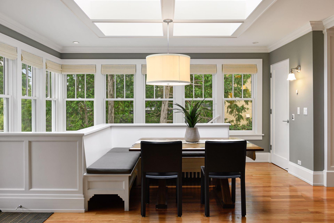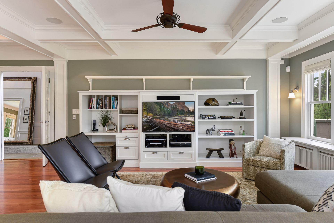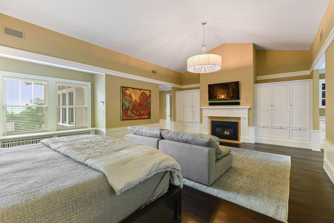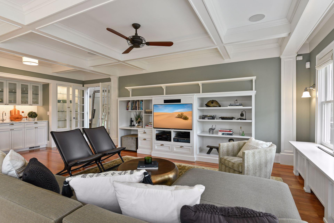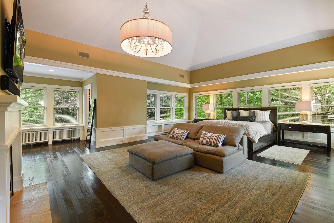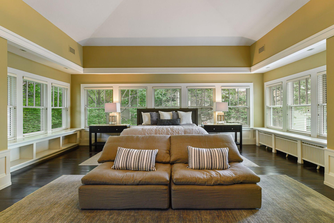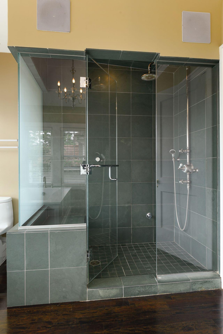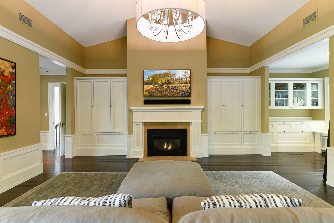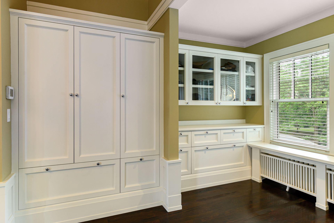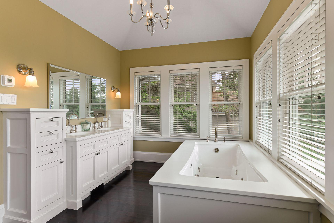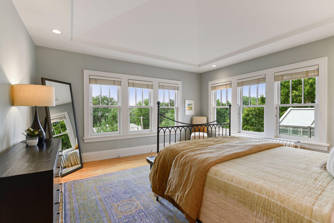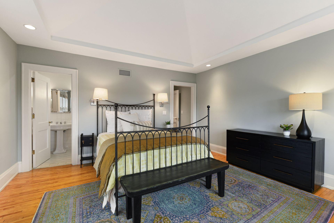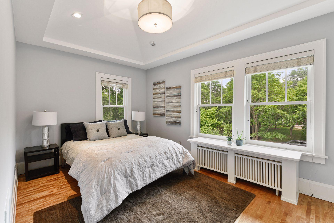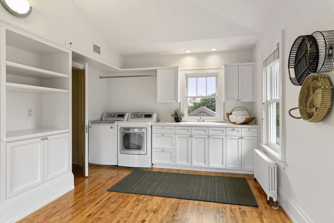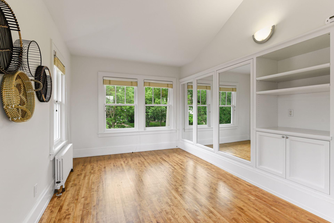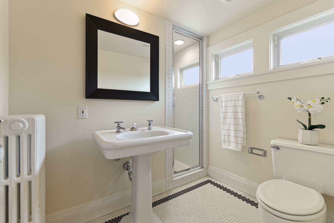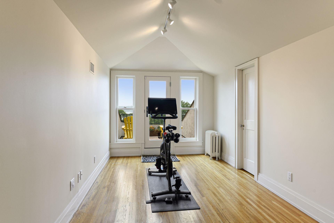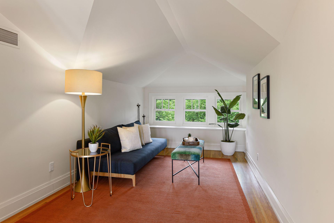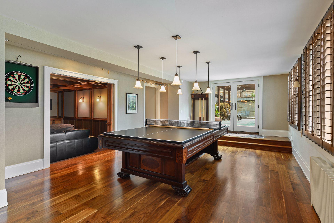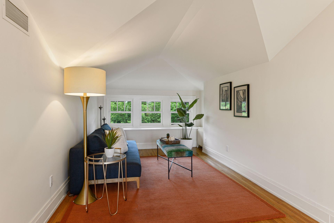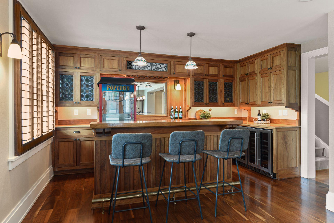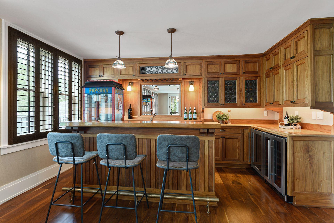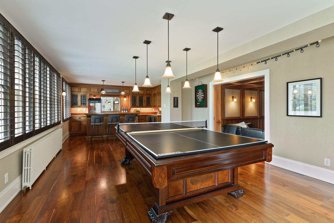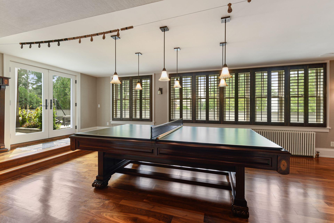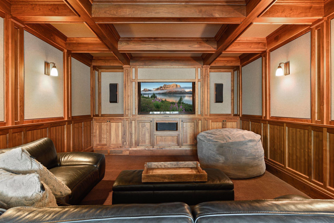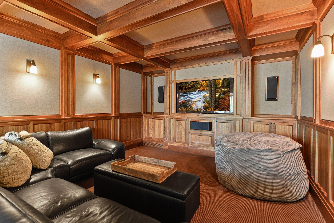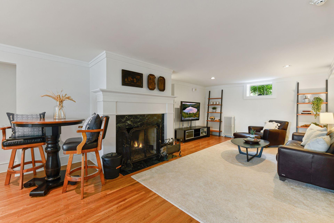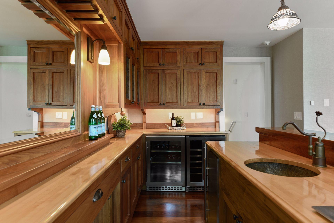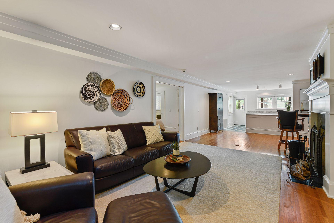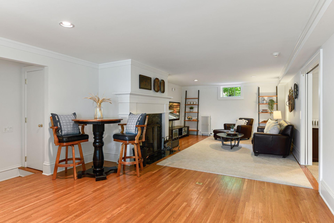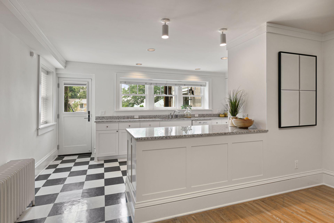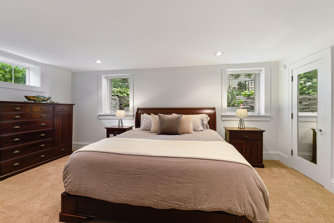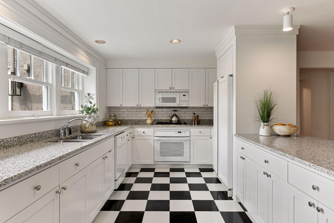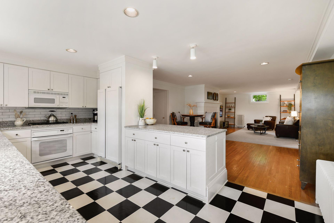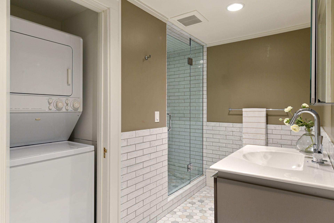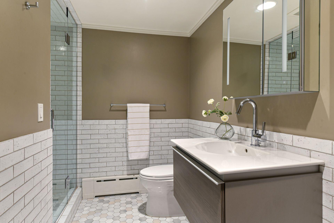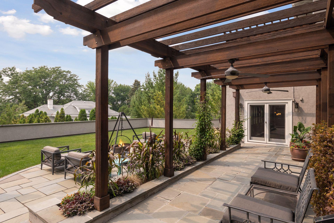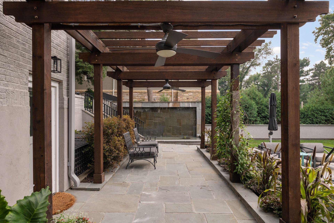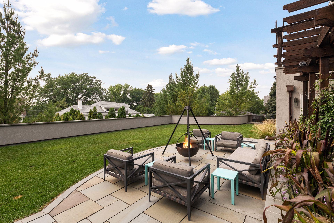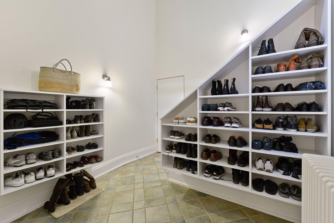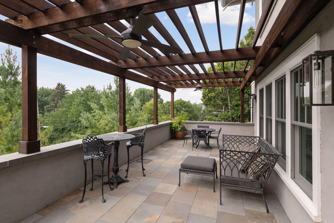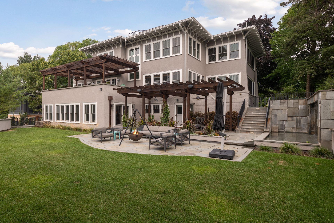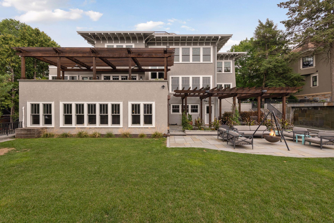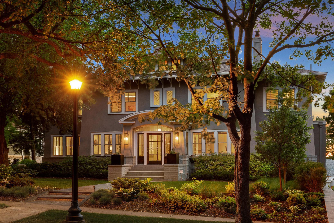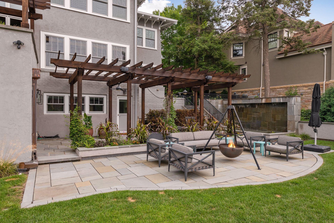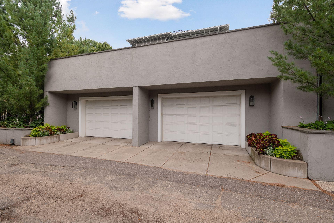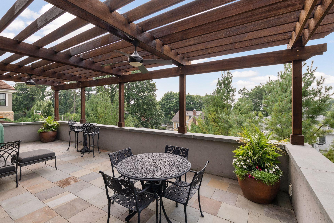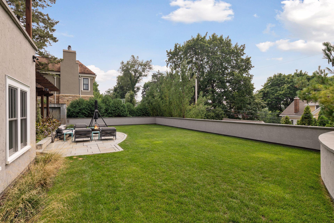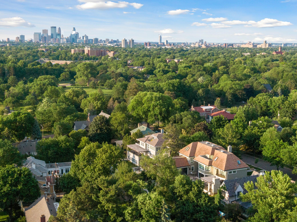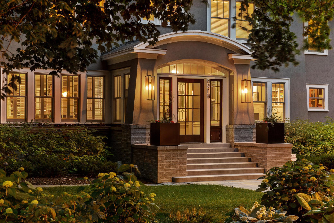4218 FREMONT AVENUE
4218 Fremont Avenue, Minneapolis, 55409, MN
-
Price: $3,500,000
-
Status type: For Sale
-
City: Minneapolis
-
Neighborhood: East Harriet
Bedrooms: 5
Property Size :7528
-
Listing Agent: NST16650,NST47608
-
Property type : Single Family Residence
-
Zip code: 55409
-
Street: 4218 Fremont Avenue
-
Street: 4218 Fremont Avenue
Bathrooms: 7
Year: 1916
Listing Brokerage: Edina Realty, Inc.
FEATURES
- Range
- Refrigerator
- Washer
- Dryer
- Microwave
- Exhaust Fan
- Dishwasher
- Wall Oven
DETAILS
An extraordinary opportunity to own one of the finest luxury offerings in East Harriet overlooking the lake. A historic 3+ story Prairie School architectural stunner has been lovingly renovated with gorgeous lifestyle spaces & panoramic lake views. This rare design boasts over 7000 SF of gorgeous living space w/ an additional 2000 SF of pristine finished 5-car heated garage and storage space. A green roof garden & landscaped yard create a private entertainment oasis complete w/new bluestone patio & waterfall. The 5-bedroom floorplan lays out beautifully, breathtaking gourmet kitchen & family room, state of the art movie theater, bar & billiards room w/walkout to patio & entertainment space. Bonus one-bedroom apartment w/ private access newly renovated to include a bedroom w/bath, living & kitchen. Perfect space for the nanny, in-law suite or at-home college student. Steps from Lake Harriet & The Rose Garden. Beautiful, extraordinary, luxury living in the Heart of Fabulous Fremont!
INTERIOR
Bedrooms: 5
Fin ft² / Living Area: 7528 ft²
Below Ground Living: 2658ft²
Bathrooms: 7
Above Ground Living: 4870ft²
-
Basement Details: Walkout, Full, Finished, Daylight/Lookout Windows, Storage Space,
Appliances Included:
-
- Range
- Refrigerator
- Washer
- Dryer
- Microwave
- Exhaust Fan
- Dishwasher
- Wall Oven
EXTERIOR
Air Conditioning: Central Air
Garage Spaces: 5
Construction Materials: N/A
Foundation Size: 2486ft²
Unit Amenities:
-
- Patio
- Deck
- Hardwood Floors
- Sun Room
- Wet Bar
Heating System:
-
- Hot Water
ROOMS
| Main | Size | ft² |
|---|---|---|
| Living Room | 26x14 | 676 ft² |
| Dining Room | 22x13 | 484 ft² |
| Family Room | 16x14 | 256 ft² |
| Kitchen | 14x12 | 196 ft² |
| Office | 15x13 | 225 ft² |
| Sun Room | 14x13 | 196 ft² |
| Upper | Size | ft² |
|---|---|---|
| Bedroom 1 | 24x22 | 576 ft² |
| Bedroom 2 | 15x10 | 225 ft² |
| Bedroom 3 | 14x14 | 196 ft² |
| Lower | Size | ft² |
|---|---|---|
| Bedroom 4 | 18x11 | 324 ft² |
| Game Room | 31x15 | 961 ft² |
| Media Room | 19x15 | 361 ft² |
| Great Room | 34x24 | 1156 ft² |
| Third | Size | ft² |
|---|---|---|
| Loft | 30x9 | 900 ft² |
LOT
Acres: N/A
Lot Size Dim.: 100x140
Longitude: 44.926
Latitude: -93.2953
Zoning: Residential-Single Family
FINANCIAL & TAXES
Tax year: 2021
Tax annual amount: $46,523
MISCELLANEOUS
Fuel System: N/A
Sewer System: City Sewer/Connected
Water System: City Water/Connected
ADITIONAL INFORMATION
MLS#: NST6144300
Listing Brokerage: Edina Realty, Inc.

ID: 583966
Published: January 20, 2022
Last Update: January 20, 2022
Views: 117


