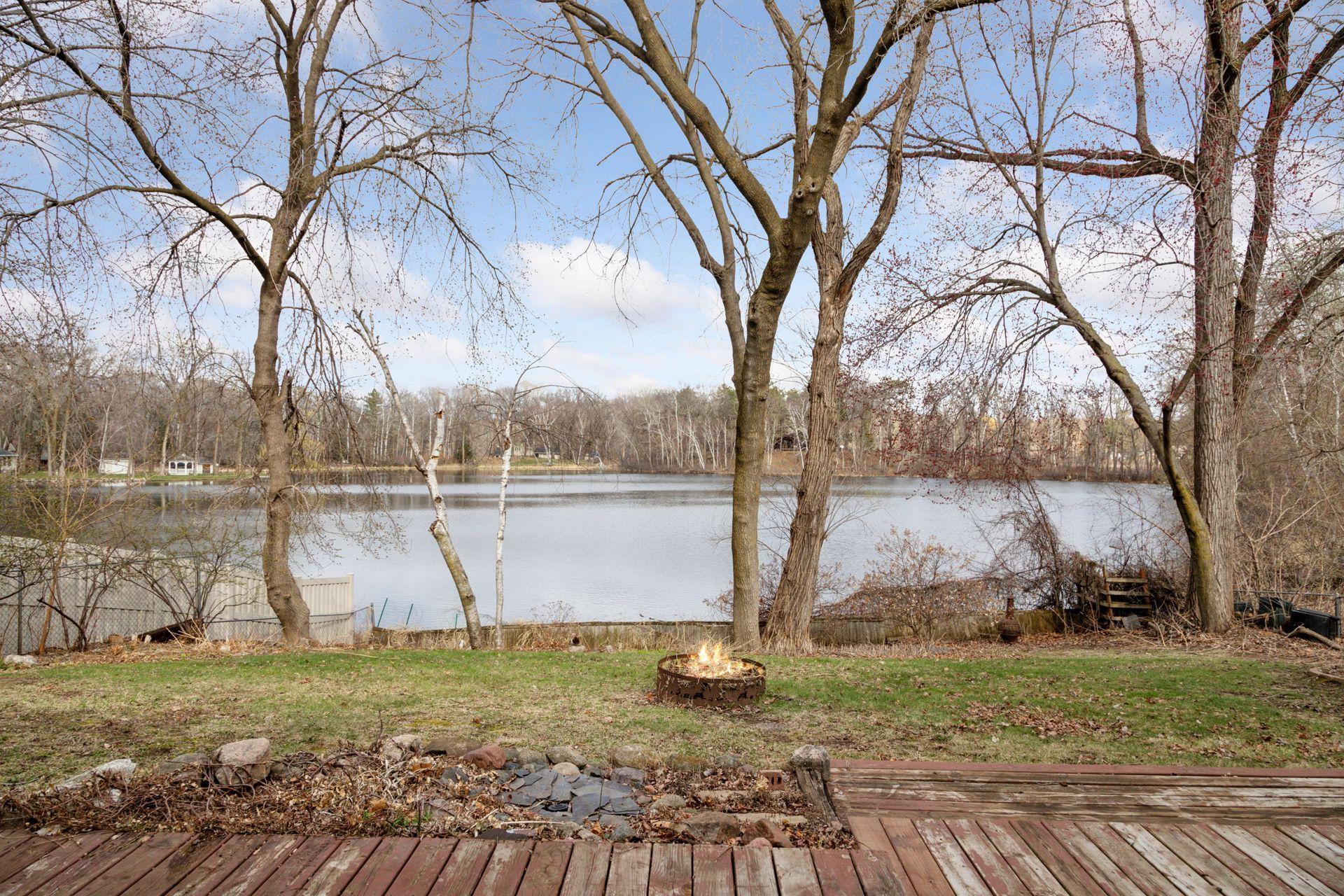4219 GOODWIN AVENUE
4219 Goodwin Avenue, Saint Paul (Oakdale), 55128, MN
-
Price: $430,000
-
Status type: For Sale
-
City: Saint Paul (Oakdale)
-
Neighborhood: Crown Add
Bedrooms: 4
Property Size :2310
-
Listing Agent: NST16457,NST99674
-
Property type : Single Family Residence
-
Zip code: 55128
-
Street: 4219 Goodwin Avenue
-
Street: 4219 Goodwin Avenue
Bathrooms: 2
Year: 1974
Listing Brokerage: Coldwell Banker Realty
FEATURES
- Range
- Refrigerator
- Washer
- Dryer
- Microwave
- Exhaust Fan
- Dishwasher
- Water Softener Owned
- Disposal
- Water Filtration System
- Gas Water Heater
- Stainless Steel Appliances
- Chandelier
DETAILS
Welcome to 4219 Goodwin Avenue North, a serene lakefront retreat nestled in the heart of Oakdale. The kitchen is equipped with stainless steel appliances, granite countertops, and ample cabinetry, perfect for culinary enthusiasts. Step outside onto the spacious deck to enjoy morning coffee or evening sunsets, all while overlooking the water. The residence includes four generously sized bedrooms. The finished lower level provides additional living space, ideal for a family room, home office, or guest quarters. Outdoor enthusiasts will appreciate direct access to the lake for kayaking, fishing, or simply soaking in the serene environment. This location convenient access to local shops, highway access, parks, and schools, this lakefront gem is a rare find. Don't miss the opportunity to make this exceptional property your new home.
INTERIOR
Bedrooms: 4
Fin ft² / Living Area: 2310 ft²
Below Ground Living: 1114ft²
Bathrooms: 2
Above Ground Living: 1196ft²
-
Basement Details: Finished, Walkout,
Appliances Included:
-
- Range
- Refrigerator
- Washer
- Dryer
- Microwave
- Exhaust Fan
- Dishwasher
- Water Softener Owned
- Disposal
- Water Filtration System
- Gas Water Heater
- Stainless Steel Appliances
- Chandelier
EXTERIOR
Air Conditioning: Central Air
Garage Spaces: 2
Construction Materials: N/A
Foundation Size: 1246ft²
Unit Amenities:
-
- Patio
- Kitchen Window
- Deck
- Hardwood Floors
- Ceiling Fan(s)
- Washer/Dryer Hookup
- Wet Bar
- Main Floor Primary Bedroom
Heating System:
-
- Forced Air
ROOMS
| Upper | Size | ft² |
|---|---|---|
| Family Room | 12.6 x 33.6 | 418.75 ft² |
| Kitchen | 10.6 x 11.11 | 125.13 ft² |
| Dining Room | 10.10 x 9.4 | 101.11 ft² |
| Bathroom | 10.6 x 8.9 | 91.88 ft² |
| Bedroom 1 | 9.2 x 9.9 | 89.38 ft² |
| Bedroom 2 | 12.6 x 11.5 | 142.71 ft² |
| Bedroom 3 | 10.6 x 13.9 | 144.38 ft² |
| Deck | 15.5 x 12.1 | 186.28 ft² |
| Lower | Size | ft² |
|---|---|---|
| Bedroom 4 | 9.8 x 11.7 | 111.97 ft² |
| Living Room | 22.9 x 22.10 | 519.46 ft² |
| Bathroom | 9.10 x 5.6 | 54.08 ft² |
| Bonus Room | 9.8 x 8.6 | 82.17 ft² |
| Three Season Porch | 12.4 x 10.10 | 133.61 ft² |
LOT
Acres: N/A
Lot Size Dim.: 120 x 287 x 55 x 249
Longitude: 45.009
Latitude: -92.9769
Zoning: Residential-Single Family
FINANCIAL & TAXES
Tax year: 2024
Tax annual amount: $4,030
MISCELLANEOUS
Fuel System: N/A
Sewer System: City Sewer/Connected
Water System: City Water/Connected
ADITIONAL INFORMATION
MLS#: NST7729754
Listing Brokerage: Coldwell Banker Realty

ID: 3533422
Published: April 17, 2025
Last Update: April 17, 2025
Views: 3






