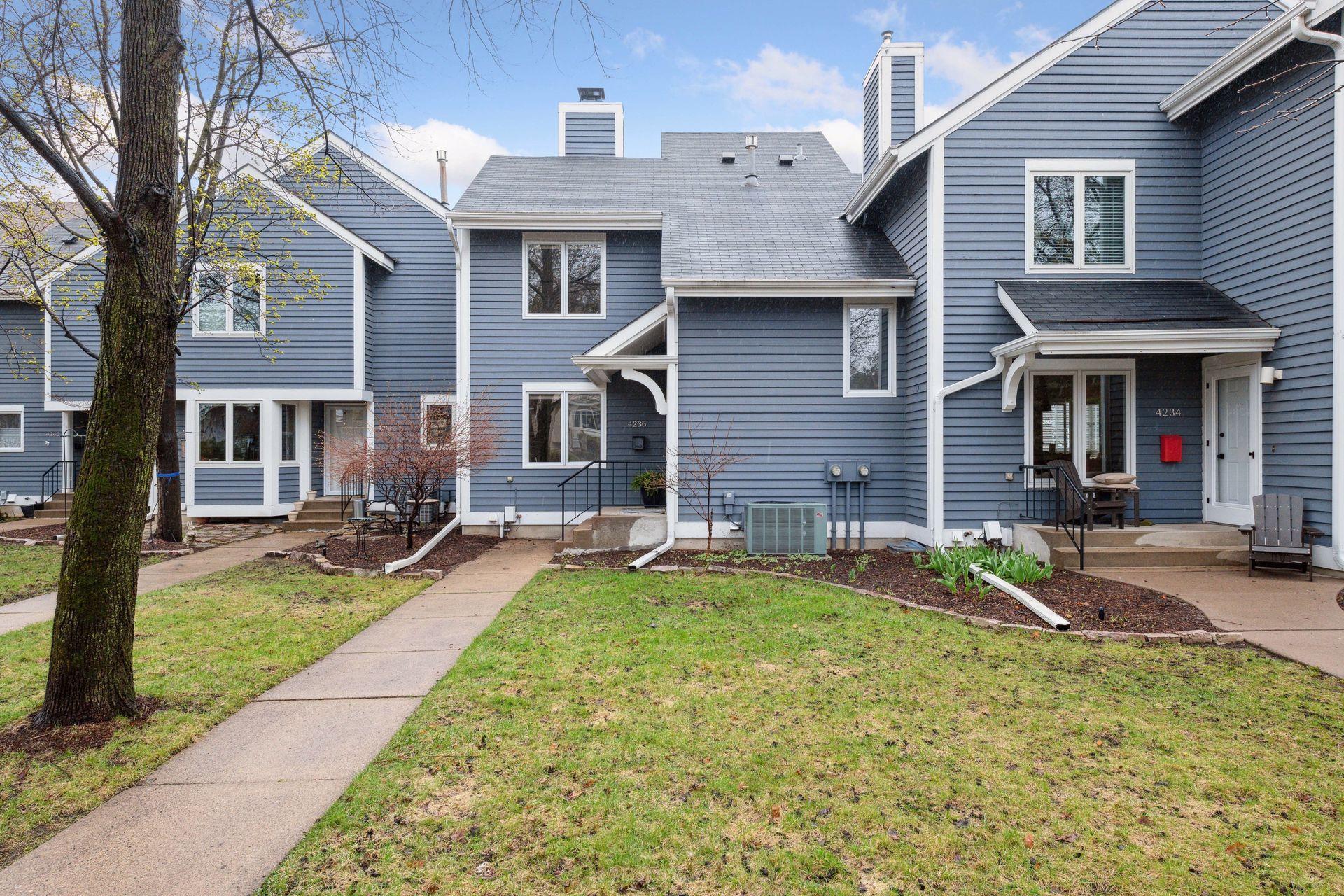4236 SHERIDAN AVENUE
4236 Sheridan Avenue, Minneapolis, 55410, MN
-
Price: $629,000
-
Status type: For Sale
-
City: Minneapolis
-
Neighborhood: Linden Hills
Bedrooms: 3
Property Size :1431
-
Listing Agent: NST16650,NST44367
-
Property type : Townhouse Side x Side
-
Zip code: 55410
-
Street: 4236 Sheridan Avenue
-
Street: 4236 Sheridan Avenue
Bathrooms: 2
Year: 1983
Listing Brokerage: Edina Realty, Inc.
FEATURES
- Range
- Refrigerator
- Washer
- Dryer
- Microwave
- Dishwasher
- Disposal
- Wall Oven
- Wine Cooler
DETAILS
Beautifully renovated 3 bedroom, 2 bath Linden Hills townhome. Every surface has been touched! Light-filled floor-plan features vaulted spaces, walnut hardwood floors, and new doors and mouldings. The main floor features a lovely kitchen w/ custom cabinetry, stainless appliances, and a spacious island with seating. The vaulted great room features a wood-burning fireplace and custom media cabinet. Main floor bedroom/office and renovated 3/4 bath featuring custom cabinetry and glass tile. The 2nd floor features 2 bedrooms including a primary suite with wall to wall built-ins and a walk in closet. Thoughtfully renovated 3/4 bath with custom shower and double vanities. The lower level features a laundry area with an abundance of custom built-ins. Attached 2+ car garage with epoxy floor that the owners currently use as an exercise space. New Furnace.Highly sought after location in the heart of Linden Hills only steps to all the restaurants, shops and Lake Harriet.
INTERIOR
Bedrooms: 3
Fin ft² / Living Area: 1431 ft²
Below Ground Living: 63ft²
Bathrooms: 2
Above Ground Living: 1368ft²
-
Basement Details: Full,
Appliances Included:
-
- Range
- Refrigerator
- Washer
- Dryer
- Microwave
- Dishwasher
- Disposal
- Wall Oven
- Wine Cooler
EXTERIOR
Air Conditioning: Central Air
Garage Spaces: 2
Construction Materials: N/A
Foundation Size: 800ft²
Unit Amenities:
-
- Hardwood Floors
- Ceiling Fan(s)
- Walk-In Closet
- Vaulted Ceiling(s)
- Washer/Dryer Hookup
- In-Ground Sprinkler
- Tile Floors
Heating System:
-
- Forced Air
ROOMS
| Main | Size | ft² |
|---|---|---|
| Living Room | 19x12 | 361 ft² |
| Dining Room | 11x9 | 121 ft² |
| Kitchen | 14x11 | 196 ft² |
| Bedroom 1 | 12x11 | 144 ft² |
| Upper | Size | ft² |
|---|---|---|
| Bedroom 2 | 13x11 | 169 ft² |
| Bedroom 3 | 12x11 | 144 ft² |
| Lower | Size | ft² |
|---|---|---|
| Laundry | 9x7 | 81 ft² |
LOT
Acres: N/A
Lot Size Dim.: N/A
Longitude: 44.9264
Latitude: -93.314
Zoning: Residential-Single Family
FINANCIAL & TAXES
Tax year: 2025
Tax annual amount: $6,864
MISCELLANEOUS
Fuel System: N/A
Sewer System: City Sewer/Connected
Water System: City Water/Connected
ADITIONAL INFORMATION
MLS#: NST7713562
Listing Brokerage: Edina Realty, Inc.

ID: 3502872
Published: March 20, 2025
Last Update: March 20, 2025
Views: 6






