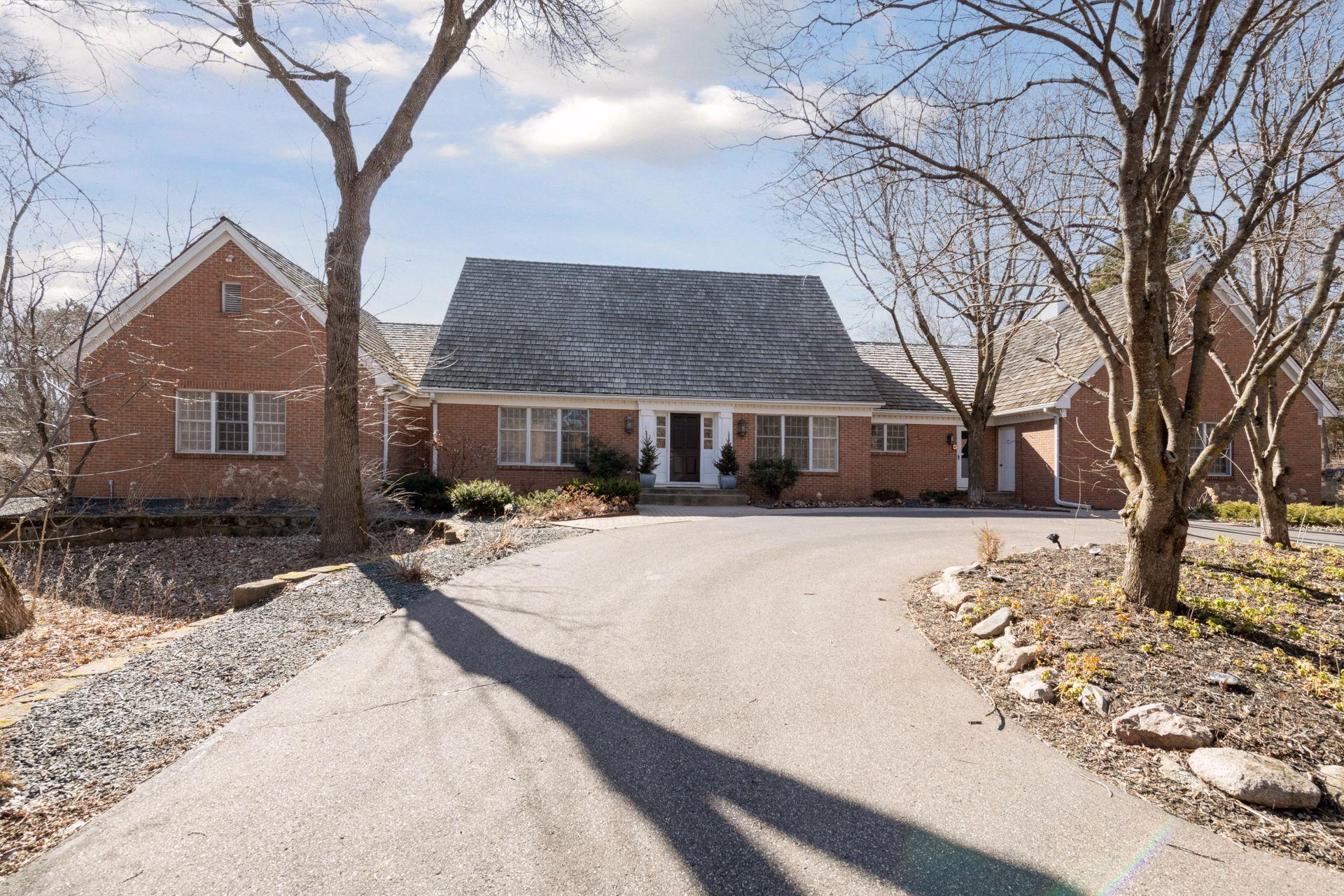425 FERNDALE ROAD
425 Ferndale Road, Wayzata (Orono), 55391, MN
-
Price: $1,500,000
-
Status type: For Sale
-
City: Wayzata (Orono)
-
Neighborhood: Hauser Lauer Wcc Add
Bedrooms: 5
Property Size :4909
-
Listing Agent: NST49293,NST110216
-
Property type : Single Family Residence
-
Zip code: 55391
-
Street: 425 Ferndale Road
-
Street: 425 Ferndale Road
Bathrooms: 5
Year: 1990
Listing Brokerage: Compass
FEATURES
- Refrigerator
- Washer
- Dryer
- Microwave
- Dishwasher
- Wall Oven
- Double Oven
DETAILS
Welcome to an amazing opportunity in Wayzata. Nestled on a sprawling 2+ acres of private, level land, this residence provides a unique and incredible floor plan designed for flexible living. Featuring five bedrooms and five bathrooms, including a main level dual primary suite with a dedicated sleeping room, this home offers an abundance of space for comfortable living. The spacious lower level offers a finished relaxed hang out space along with an arts and craft room and ample storage! This property is brimming with character and classic charm, providing a warm and inviting atmosphere that welcomes you in. While the home is move-in ready, it also holds incredible potential to add your own design and style. The expansive backyard provides endless possibilities for outdoor enjoyment, allowing you to create your own private oasis. Whether you're looking to entertain guests or simply relax in the peace and tranquility of your surroundings, this property has it all. Don’t miss out on this one-of-a-kind opportunity to own a piece of Wayzata charm!
INTERIOR
Bedrooms: 5
Fin ft² / Living Area: 4909 ft²
Below Ground Living: 749ft²
Bathrooms: 5
Above Ground Living: 4160ft²
-
Basement Details: Finished, Full, Partially Finished, Storage Space,
Appliances Included:
-
- Refrigerator
- Washer
- Dryer
- Microwave
- Dishwasher
- Wall Oven
- Double Oven
EXTERIOR
Air Conditioning: Central Air
Garage Spaces: 3
Construction Materials: N/A
Foundation Size: 2992ft²
Unit Amenities:
-
- Patio
- Kitchen Window
- Sun Room
- Kitchen Center Island
- Main Floor Primary Bedroom
- Primary Bedroom Walk-In Closet
Heating System:
-
- Forced Air
ROOMS
| Main | Size | ft² |
|---|---|---|
| Living Room | 18x15 | 324 ft² |
| Dining Room | 15x13 | 225 ft² |
| Family Room | 15x12 | 225 ft² |
| Kitchen | 18x15 | 324 ft² |
| Bedroom 1 | 17.5x12 | 304.79 ft² |
| Bedroom 2 | 15x12 | 225 ft² |
| Bedroom 3 | 13.5x12 | 181.13 ft² |
| Three Season Porch | 24x14 | 576 ft² |
| Laundry | 9.5x9 | 89.46 ft² |
| Upper | Size | ft² |
|---|---|---|
| Bedroom 4 | 13x12.5 | 161.42 ft² |
| Bedroom 5 | 13x12.5 | 161.42 ft² |
| Bedroom 6 | 19x13 | 361 ft² |
| Lower | Size | ft² |
|---|---|---|
| Amusement Room | 32x15 | 1024 ft² |
| Hobby Room | 18x10 | 324 ft² |
LOT
Acres: N/A
Lot Size Dim.: 360x272x372x290
Longitude: 44.9857
Latitude: -93.5233
Zoning: Residential-Single Family
FINANCIAL & TAXES
Tax year: 2025
Tax annual amount: $14,958
MISCELLANEOUS
Fuel System: N/A
Sewer System: Mound Septic
Water System: Well
ADITIONAL INFORMATION
MLS#: NST7724960
Listing Brokerage: Compass

ID: 3530173
Published: April 12, 2025
Last Update: April 12, 2025
Views: 7






