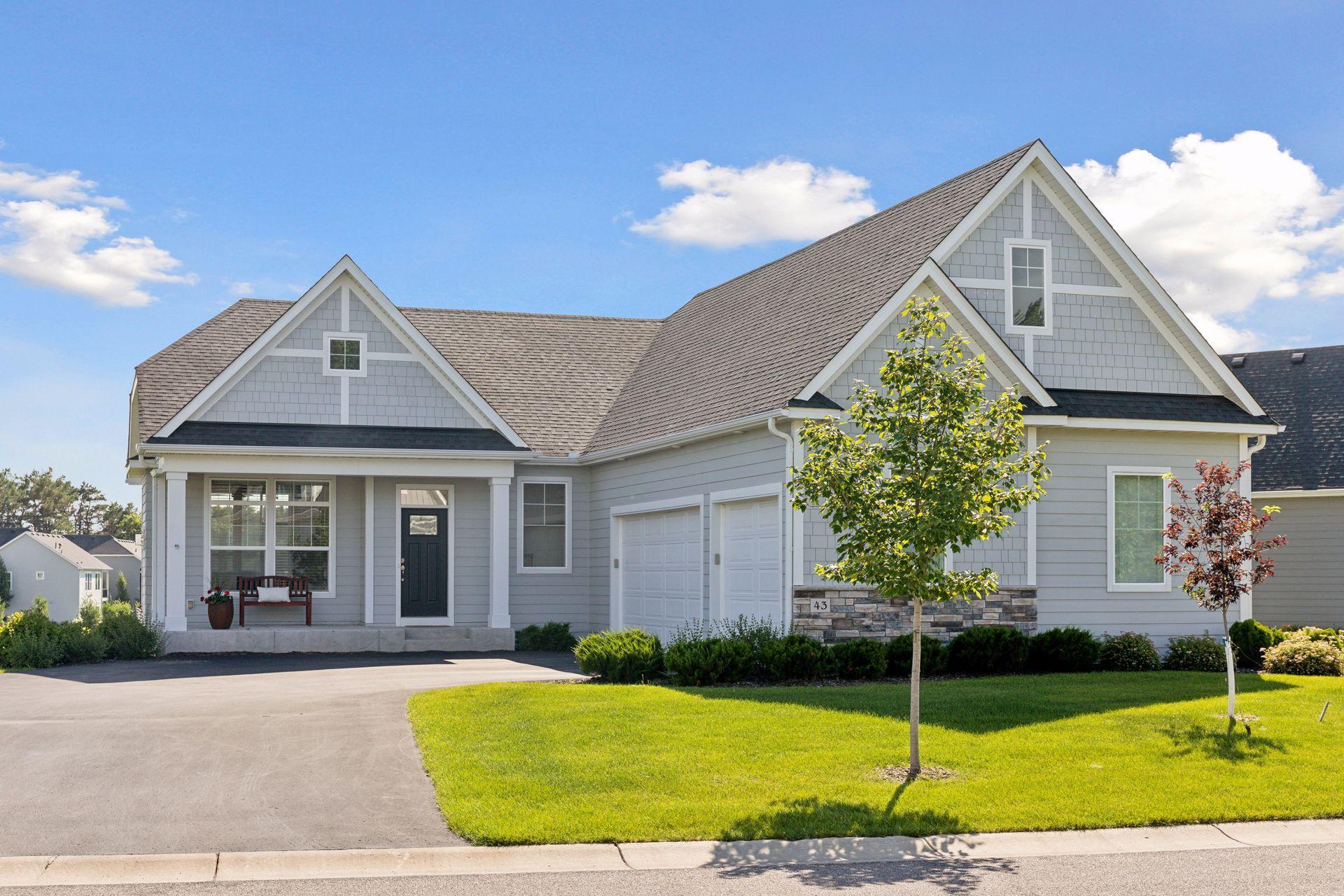43 SUMMIT FARM LANE
43 Summit Farm Lane, White Bear Lake (Gem Lake), 55110, MN
-
Price: $750,000
-
Status type: For Sale
-
Neighborhood: Villas Of Gem Lake
Bedrooms: 3
Property Size :2768
-
Listing Agent: NST16731,NST106260
-
Property type : Single Family Residence
-
Zip code: 55110
-
Street: 43 Summit Farm Lane
-
Street: 43 Summit Farm Lane
Bathrooms: 3
Year: 2019
Listing Brokerage: Coldwell Banker Burnet
FEATURES
- Refrigerator
- Washer
- Dryer
- Microwave
- Exhaust Fan
- Dishwasher
- Water Softener Owned
- Disposal
- Cooktop
- Wall Oven
- Humidifier
- Air-To-Air Exchanger
- Gas Water Heater
- Double Oven
- Stainless Steel Appliances
DETAILS
This immaculate, newer construction home is situated on a quiet lot offering spectacular pond views in the sought-after "no snow, no mow" Villas of Gem Lake. The open-concept main level features 10-foot ceilings and large windows, filling the space with natural light. Step out into the screened lanai with a deck extension, blending indoor and outdoor living. The living room, kitchen, and dining area flow seamlessly together showcasing high-end features such as a gas fireplace with a timeless mantle, rich brown engineered wood floors, an extended center island, a large pantry, stainless steel appliances, and an in-ceiling speaker system. The "Owner's Suite" includes an attached den, walk-in closet and a full bathroom with in-floor heat. A substantial walk-out lower-level includes two additional bedrooms, a 3/4 bath, and a family room with a wet bar and fireplace. Conveniently located, offering easy access to upscale grocery stores, restaurants, both Cities and historic White Bear Lake. A must See!
INTERIOR
Bedrooms: 3
Fin ft² / Living Area: 2768 ft²
Below Ground Living: 1273ft²
Bathrooms: 3
Above Ground Living: 1495ft²
-
Basement Details: Daylight/Lookout Windows, Finished, Concrete, Storage Space, Sump Pump, Walkout,
Appliances Included:
-
- Refrigerator
- Washer
- Dryer
- Microwave
- Exhaust Fan
- Dishwasher
- Water Softener Owned
- Disposal
- Cooktop
- Wall Oven
- Humidifier
- Air-To-Air Exchanger
- Gas Water Heater
- Double Oven
- Stainless Steel Appliances
EXTERIOR
Air Conditioning: Central Air
Garage Spaces: 3
Construction Materials: N/A
Foundation Size: 1495ft²
Unit Amenities:
-
- Patio
- Kitchen Window
- Deck
- Porch
- Hardwood Floors
- Ceiling Fan(s)
- Walk-In Closet
- Washer/Dryer Hookup
- In-Ground Sprinkler
- Paneled Doors
- Cable
- Kitchen Center Island
- French Doors
- Wet Bar
- Tile Floors
- Main Floor Primary Bedroom
- Primary Bedroom Walk-In Closet
Heating System:
-
- Forced Air
- Radiant Floor
- Fireplace(s)
ROOMS
| Main | Size | ft² |
|---|---|---|
| Living Room | 12x18 | 144 ft² |
| Informal Dining Room | 14x11 | 196 ft² |
| Kitchen | 15x16 | 225 ft² |
| Den | 11x9 | 121 ft² |
| Bedroom 1 | 14x13 | 196 ft² |
| Mud Room | 6x11 | 36 ft² |
| Lower | Size | ft² |
|---|---|---|
| Family Room | 23x15 | 529 ft² |
| Bedroom 2 | 13x12 | 169 ft² |
| Bedroom 3 | 13x11 | 169 ft² |
LOT
Acres: N/A
Lot Size Dim.: 127x150x27x141
Longitude: 45.0521
Latitude: -93.0436
Zoning: Residential-Single Family
FINANCIAL & TAXES
Tax year: 2025
Tax annual amount: $10,780
MISCELLANEOUS
Fuel System: N/A
Sewer System: City Sewer/Connected
Water System: City Water/Connected
ADITIONAL INFORMATION
MLS#: NST7614699
Listing Brokerage: Coldwell Banker Burnet

ID: 3558540
Published: April 29, 2025
Last Update: April 29, 2025
Views: 1






