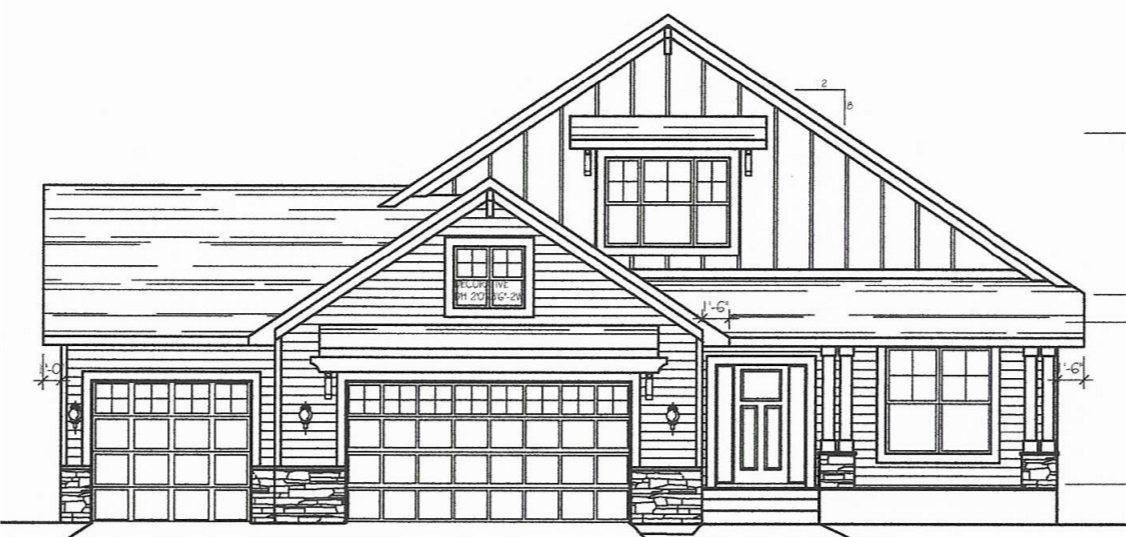430 MARIO DRIVE
430 Mario Drive, Vadnais Heights, 55127, MN
-
Price: $596,500
-
Status type: For Sale
-
City: Vadnais Heights
-
Neighborhood: Mondello Shores
Bedrooms: 3
Property Size :2050
-
Listing Agent: NST17994,NST87106
-
Property type : Single Family Residence
-
Zip code: 55127
-
Street: 430 Mario Drive
-
Street: 430 Mario Drive
Bathrooms: 3
Year: 2023
Listing Brokerage: RE/MAX Results
FEATURES
- Range
- Refrigerator
- Microwave
- Dishwasher
- Disposal
- Air-To-Air Exchanger
DETAILS
Welcome to our newest Two Story custom built home with 3 BR's & 3 BA's! Come build your dream home in this great Vadnais Heights development of Mondello Shores! Wonderful main level includes spacious kitchen with angled center island, pantry, dining area, open living room, owners suite and owners full bath with walk-in closet, flex room, laundry room, and 1/2 BA. Upper level includes very spacious 2nd & 3rd bedrooms, full main bath and loft area. We have several developments and lots to choose from, call us today!
INTERIOR
Bedrooms: 3
Fin ft² / Living Area: 2050 ft²
Below Ground Living: N/A
Bathrooms: 3
Above Ground Living: 2050ft²
-
Basement Details: Full, Walkout,
Appliances Included:
-
- Range
- Refrigerator
- Microwave
- Dishwasher
- Disposal
- Air-To-Air Exchanger
EXTERIOR
Air Conditioning: Central Air
Garage Spaces: 3
Construction Materials: N/A
Foundation Size: 1330ft²
Unit Amenities:
-
- Kitchen Window
- Porch
- Kitchen Center Island
Heating System:
-
- Forced Air
ROOMS
| Main | Size | ft² |
|---|---|---|
| Living Room | 16x14.8 | 234.67 ft² |
| Dining Room | 10x10 | 100 ft² |
| Kitchen | 12x12 | 144 ft² |
| Bedroom 1 | 14.8x14 | 217.07 ft² |
| Flex Room | 12.11x12 | 156.42 ft² |
| Laundry | 7.6x6 | 57 ft² |
| Walk In Closet | 7.8x6.4 | 48.56 ft² |
| Upper | Size | ft² |
|---|---|---|
| Bedroom 2 | 17x14.8 | 249.33 ft² |
| Bedroom 3 | 17x13 | 289 ft² |
| Loft | 12.4x6.6 | 80.17 ft² |
LOT
Acres: N/A
Lot Size Dim.: 75x137.32x75.56x145.36
Longitude: 45.0362
Latitude: -93.0857
Zoning: Residential-Single Family
FINANCIAL & TAXES
Tax year: 2024
Tax annual amount: N/A
MISCELLANEOUS
Fuel System: N/A
Sewer System: City Sewer/Connected
Water System: City Water/Connected
ADITIONAL INFORMATION
MLS#: NST7326678
Listing Brokerage: RE/MAX Results






