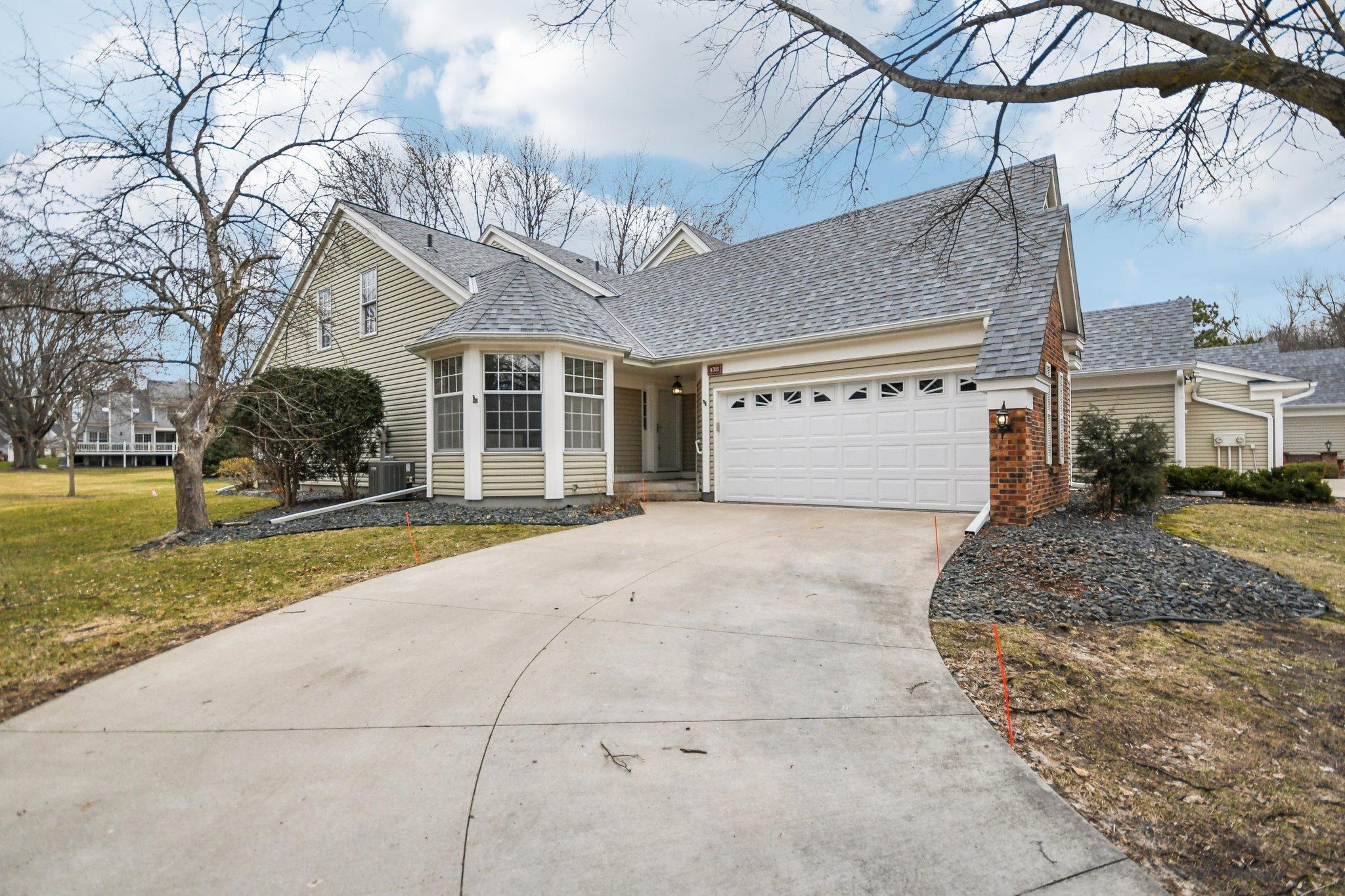4311 POND VIEW DRIVE
4311 Pond View Drive, Saint Paul (White Bear Twp), 55110, MN
-
Price: $379,000
-
Status type: For Sale
-
Neighborhood: Birch Lake Ponds One
Bedrooms: 3
Property Size :2992
-
Listing Agent: NST25792,NST107879
-
Property type : Townhouse Side x Side
-
Zip code: 55110
-
Street: 4311 Pond View Drive
-
Street: 4311 Pond View Drive
Bathrooms: 3
Year: 1986
Listing Brokerage: Exp Realty, LLC.
FEATURES
- Range
- Refrigerator
- Washer
- Dryer
- Microwave
- Dishwasher
- Disposal
DETAILS
This remarkable end-unit townhome, situated in the desirable Birch Lake Ponds community of White Bear Lake, offers convenient main-level living along with abundant space to accommodate all your lifestyle needs. The bright kitchen, boasting granite countertops, new cabinets and a unique gazebo-style dinette, is sure to impress. The formal dining room seamlessly flows into a grand living area with soaring two-story ceilings and a new cozy gas fireplace. The oversized master suite offers a private retreat with a soaking tub, a walk-in ceramic shower, and a dual sink vanity. Step into the tranquil 4-season sunroom or relax on the charming paver patio, both offering serene courtyard views. Adding to the convenience, laundry facilities are thoughtfully located on the main level. The upper level features a spacious loft overlooking the living area, a generously sized second bedroom with a walk-in closet, and a full walk-through bath. The finished lower level expands the living space with a sprawling family room, a third bedroom, and a versatile office/flex room. Additionally, the unfinished utility room provides ample storage solutions. This home exudes both elegance and practicality, making it a true gem.
INTERIOR
Bedrooms: 3
Fin ft² / Living Area: 2992 ft²
Below Ground Living: 1046ft²
Bathrooms: 3
Above Ground Living: 1946ft²
-
Basement Details: Egress Window(s), Finished, Sump Pump,
Appliances Included:
-
- Range
- Refrigerator
- Washer
- Dryer
- Microwave
- Dishwasher
- Disposal
EXTERIOR
Air Conditioning: Central Air
Garage Spaces: 2
Construction Materials: N/A
Foundation Size: 1318ft²
Unit Amenities:
-
- Patio
- Kitchen Window
- Natural Woodwork
- Sun Room
- Ceiling Fan(s)
- Walk-In Closet
- Vaulted Ceiling(s)
- Paneled Doors
- Tile Floors
- Main Floor Primary Bedroom
- Primary Bedroom Walk-In Closet
Heating System:
-
- Forced Air
ROOMS
| Main | Size | ft² |
|---|---|---|
| Kitchen | 12x10 | 144 ft² |
| Dining Room | 11x10 | 121 ft² |
| Living Room | 25x17 | 625 ft² |
| Bedroom 1 | 16x12 | 256 ft² |
| Primary Bathroom | 15x11 | 225 ft² |
| Four Season Porch | 12x7 | 144 ft² |
| Bathroom | 5x5 | 25 ft² |
| Laundry | 9x8 | 81 ft² |
| Foyer | 10x6 | 100 ft² |
| Patio | 23x8 | 529 ft² |
| Upper | Size | ft² |
|---|---|---|
| Bedroom 2 | 21x12 | 441 ft² |
| Bathroom | 10x6 | 100 ft² |
| Loft | 17x17 | 289 ft² |
| Lower | Size | ft² |
|---|---|---|
| Bedroom 3 | 17x13 | 289 ft² |
| Office | 13x12 | 169 ft² |
| Family Room | 32x20 | 1024 ft² |
| Utility Room | 21x12 | 441 ft² |
LOT
Acres: N/A
Lot Size Dim.: common
Longitude: 45.071
Latitude: -93.0487
Zoning: Residential-Single Family
FINANCIAL & TAXES
Tax year: 2025
Tax annual amount: $5,638
MISCELLANEOUS
Fuel System: N/A
Sewer System: City Sewer/Connected
Water System: City Water/Connected
ADITIONAL INFORMATION
MLS#: NST7722349
Listing Brokerage: Exp Realty, LLC.

ID: 3533605
Published: April 07, 2025
Last Update: April 07, 2025
Views: 4






