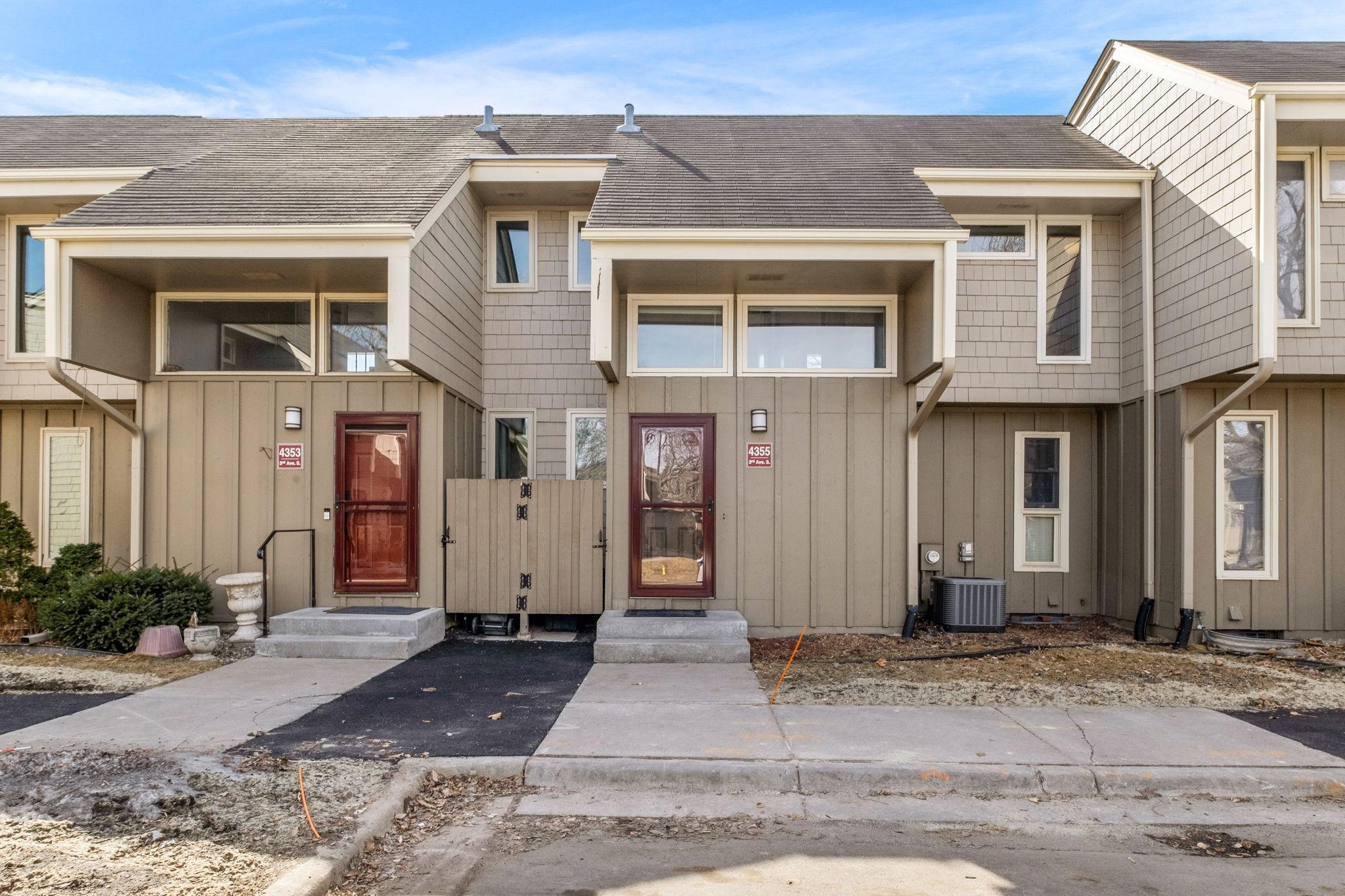4355 3RD AVENUE
4355 3rd Avenue, Minneapolis, 55409, MN
-
Price: $229,900
-
Status type: For Sale
-
City: Minneapolis
-
Neighborhood: Regina
Bedrooms: 3
Property Size :1180
-
Listing Agent: NST25758,NST95936
-
Property type : Townhouse Side x Side
-
Zip code: 55409
-
Street: 4355 3rd Avenue
-
Street: 4355 3rd Avenue
Bathrooms: 2
Year: 1971
Listing Brokerage: Fox Homes
FEATURES
- Range
- Refrigerator
- Washer
- Dryer
- Dishwasher
DETAILS
Welcome to this beautifully updated 3-bedroom, 2-bath townhome offering 1,180 sq. ft. of comfortable living space in the sought-after Regina neighborhood! The open-concept living and dining area is bright and inviting, with a patio door leading to your private, fenced-in outdoor space—perfect for relaxing or entertaining. The updated kitchen features maple cabinets, solid surface countertops, ample storage, and white appliances, while a convenient half bath rounds out the main level. Upstairs, you’ll find three spacious bedrooms with newer carpet, fresh paint, and generous closet space, plus a large full bath with a tub surround. The unfinished basement offers endless potential for additional living space or storage, along with a laundry area with plenty of room. Notable updates include Andersen windows (2021) and a two-stage ECM furnace & AC with a Honeywell media air cleaner (2019). Enjoy the convenience of a designated parking space (#93) right outside the front door, option for an additional parking spot. This fantastic location is close to shopping, parks, and walking paths and just a short drive to Lake Nokomis, Lake Harriet, and Bde Maka Ska. With quick access to 35W, Hwy 62, and Hwy 100, commuting is a breeze. Don’t miss out on this move-in-ready home—schedule your showing today!
INTERIOR
Bedrooms: 3
Fin ft² / Living Area: 1180 ft²
Below Ground Living: N/A
Bathrooms: 2
Above Ground Living: 1180ft²
-
Basement Details: Unfinished,
Appliances Included:
-
- Range
- Refrigerator
- Washer
- Dryer
- Dishwasher
EXTERIOR
Air Conditioning: Central Air
Garage Spaces: N/A
Construction Materials: N/A
Foundation Size: 590ft²
Unit Amenities:
-
- Patio
- Kitchen Window
- Hardwood Floors
- Ceiling Fan(s)
- Tile Floors
Heating System:
-
- Forced Air
ROOMS
| Main | Size | ft² |
|---|---|---|
| Living Room | 14'x12' | 168 ft² |
| Dining Room | 10'x10' | 100 ft² |
| Kitchen | 10'x9' | 90 ft² |
| Foyer | 12'x4' | 48 ft² |
| Patio | 24'x12' | 288 ft² |
| Upper | Size | ft² |
|---|---|---|
| Bedroom 1 | 13'x11' | 143 ft² |
| Bedroom 2 | 11'x10' | 110 ft² |
| Bedroom 3 | 10'x9' | 90 ft² |
| Basement | Size | ft² |
|---|---|---|
| Unfinished | 24'x24' | 576 ft² |
LOT
Acres: N/A
Lot Size Dim.: 24x50
Longitude: 44.9239
Latitude: -93.2721
Zoning: Residential-Multi-Family
FINANCIAL & TAXES
Tax year: 2024
Tax annual amount: $2,366
MISCELLANEOUS
Fuel System: N/A
Sewer System: City Sewer/Connected
Water System: City Water/Connected
ADITIONAL INFORMATION
MLS#: NST7704266
Listing Brokerage: Fox Homes

ID: 3503031
Published: March 21, 2025
Last Update: March 21, 2025
Views: 7






