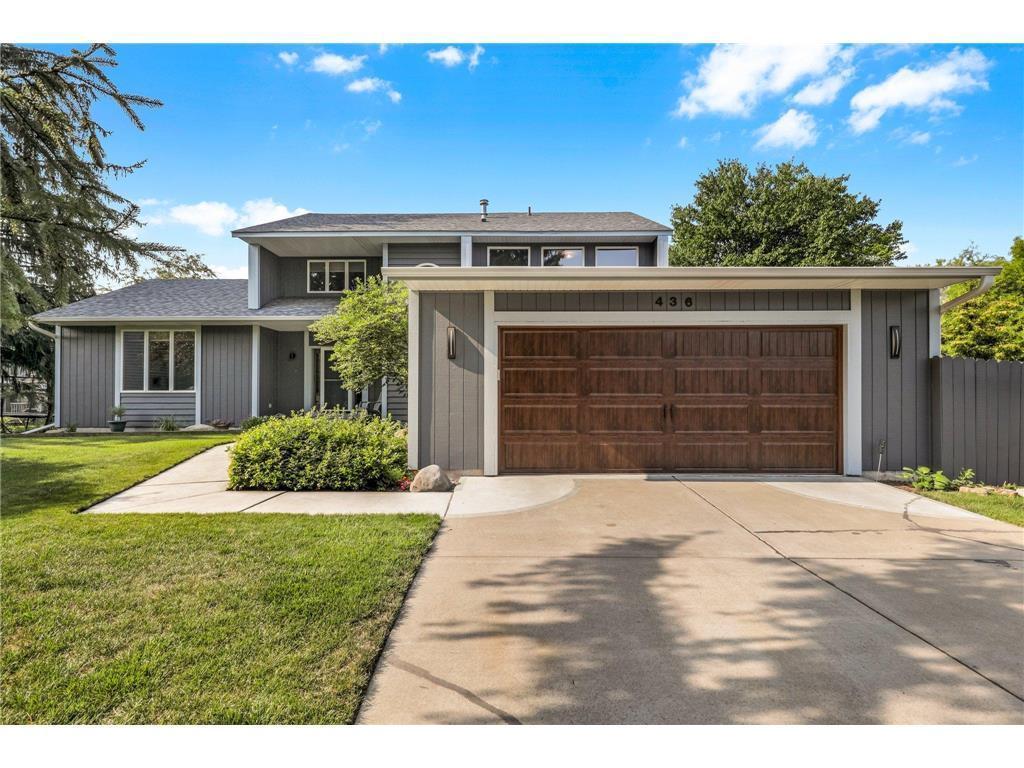436 BRUNS COURT
436 Bruns Court, Saint Paul (Vadnais Heights), 55127, MN
-
Price: $714,500
-
Status type: For Sale
-
Neighborhood: Royal Grove Estates
Bedrooms: 4
Property Size :3660
-
Listing Agent: NST10402,NST105375
-
Property type : Single Family Residence
-
Zip code: 55127
-
Street: 436 Bruns Court
-
Street: 436 Bruns Court
Bathrooms: 4
Year: 1987
Listing Brokerage: Bridge Realty, LLC
FEATURES
- Range
- Refrigerator
- Washer
- Dryer
- Microwave
- Exhaust Fan
- Dishwasher
- Water Softener Owned
- Disposal
- Central Vacuum
- Gas Water Heater
- Chandelier
DETAILS
Feel at home in this spectacular, move-in ready single-family home on a quiet desired cul-de-sac in White Bear Lake school district. This stunning 0.46-acre property offers a unique blend of tranquility and convenience. Discover an elegant and meticulously maintained home offering a perfect blend of modern upgrades and timeless charm. Inviting foyer with gorgeous marble floor greets guests and leads to lovely spacious living and dining rooms, which both feature wood flooring and skylights & vaulted ceiling welcoming into an open floor plan and abundance of natural light. Designer gas fireplace & TV wall gives a luxury and cozy style at the same time. Stepping in, you'll observe the 2nd floor overlook that gives a connected flow in the house. While you are inside, enjoy looking at the wide open back yard and view of a pond with a fountain. From different windows you can see the sunrise and the sunset. The large eat-in kitchen with a sizable island is perfect for cooking & gathering. Kitchen charming cabinets are more than enough to store everything you need. Main floor primary bedroom with walk-in closet, updated bathroom with double vanities, corner tub & an oversized shower. Main floor laundry room features upper and lower cabinetry and a sink. The upper level accommodates a loft area with a perfect view of the first floor through glass railings, two bedrooms and a full bathroom. The lower-level walkout features a full bathroom, finished storage, an additional bedroom/ office and an exercise/ family room. The hot tub will stay. Outside you'll find a lovely yard with a fire pit. The large deck accessible from the kitchen and the living room is perfect to have fun outside to enjoy the views of your backyard, great for entertaining. Inground sprinklers ensure your summers are bursting with color and beauty. The meticulous attention to detail is evident everywhere you look. This is better than new construction thanks to numerous thoughtful upgrades throughout including: central vac, finished basement, finished garage, new paint, some new flooring, all new carpets & new smart lighting. Newer AC & electrical panel. All the popcorn ceilings are removed. All the doors, trims & wood are stained and refinished. Deck painted. Adding a garden with a sprinkler system. Close to the shopping center and 7 miles hiking/ biking trail around a lake. And many more! Don't miss the opportunity to call this exquisite property your own! Schedule a viewing today and experience the charm for yourself! Please read the supplements showing all the updates and improvements. DIMENSIONS ARE DEEMED RELIABLE BUT NOT GUARANTEED.
INTERIOR
Bedrooms: 4
Fin ft² / Living Area: 3660 ft²
Below Ground Living: 1545ft²
Bathrooms: 4
Above Ground Living: 2115ft²
-
Basement Details: Daylight/Lookout Windows, Finished, Full, Storage Space, Sump Pump, Walkout,
Appliances Included:
-
- Range
- Refrigerator
- Washer
- Dryer
- Microwave
- Exhaust Fan
- Dishwasher
- Water Softener Owned
- Disposal
- Central Vacuum
- Gas Water Heater
- Chandelier
EXTERIOR
Air Conditioning: Central Air
Garage Spaces: 2
Construction Materials: N/A
Foundation Size: 1645ft²
Unit Amenities:
-
- Patio
- Kitchen Window
- Deck
- Porch
- Natural Woodwork
- Hardwood Floors
- Ceiling Fan(s)
- Walk-In Closet
- Vaulted Ceiling(s)
- In-Ground Sprinkler
- Exercise Room
- Hot Tub
- Skylight
- Kitchen Center Island
- Tile Floors
- Main Floor Primary Bedroom
- Primary Bedroom Walk-In Closet
Heating System:
-
- Forced Air
ROOMS
| Main | Size | ft² |
|---|---|---|
| Living Room | 27X20 | 729 ft² |
| Kitchen | 20X14 | 400 ft² |
| Bedroom 1 | 18X16 | 324 ft² |
| Laundry | 8X7 | 64 ft² |
| Foyer | 20X8.5 | 408.33 ft² |
| Deck | 15X28 | 225 ft² |
| Upper | Size | ft² |
|---|---|---|
| Bedroom 2 | 19X11 | 361 ft² |
| Bedroom 3 | 13X11 | 169 ft² |
| Loft | 20X8.5 | 408.33 ft² |
| Lower | Size | ft² |
|---|---|---|
| Bedroom 4 | 27X20 | 729 ft² |
| Office | 14X13 | 196 ft² |
| Exercise Room | 26X17 | 676 ft² |
| Storage | 13X4 | 169 ft² |
| Utility Room | 11X10 | 121 ft² |
LOT
Acres: N/A
Lot Size Dim.: 238X33X33X121X143X69
Longitude: 45.0568
Latitude: -93.083
Zoning: Residential-Single Family
FINANCIAL & TAXES
Tax year: 2024
Tax annual amount: $7,204
MISCELLANEOUS
Fuel System: N/A
Sewer System: City Sewer/Connected
Water System: City Water/Connected
ADITIONAL INFORMATION
MLS#: NST7720483
Listing Brokerage: Bridge Realty, LLC

ID: 3545231
Published: April 24, 2025
Last Update: April 24, 2025
Views: 1






