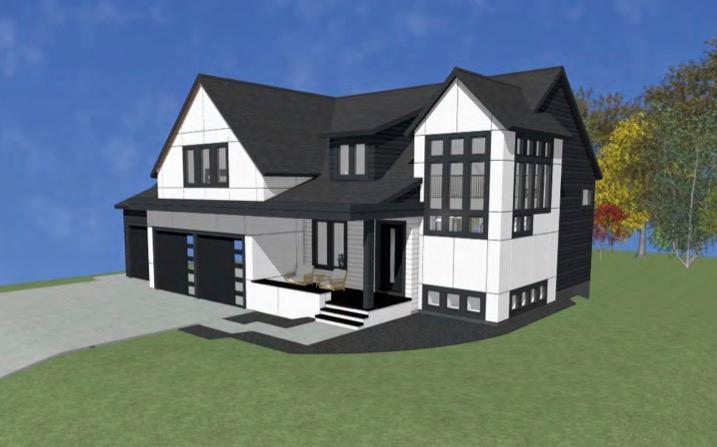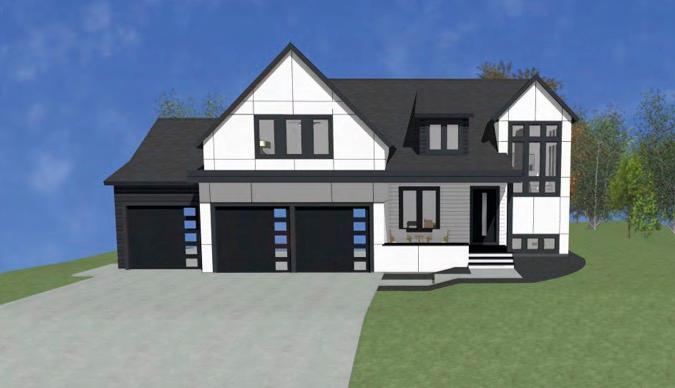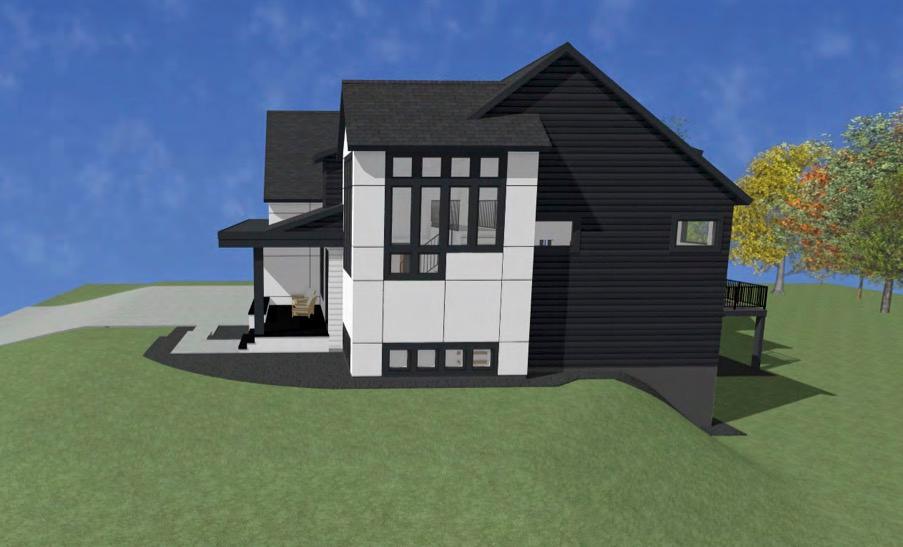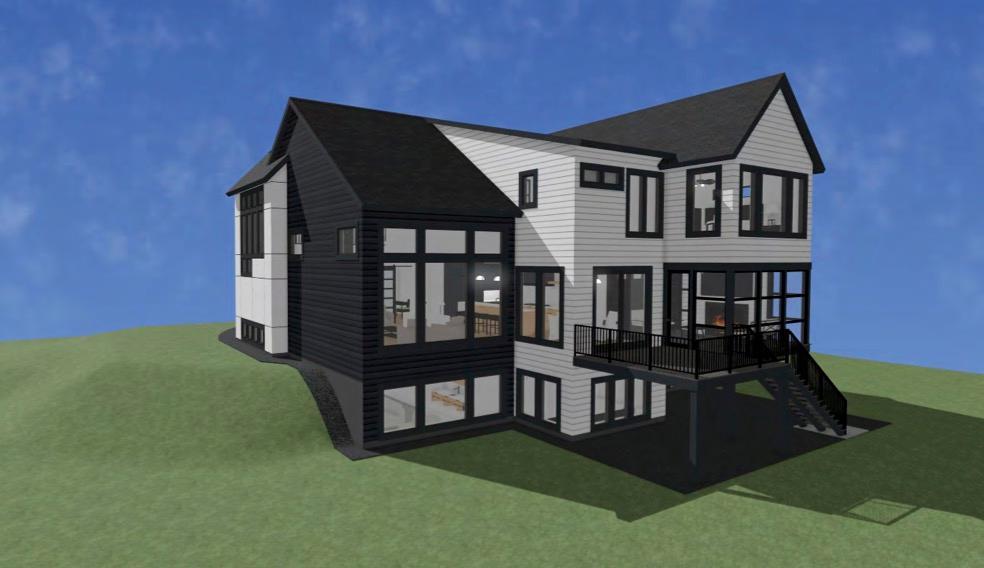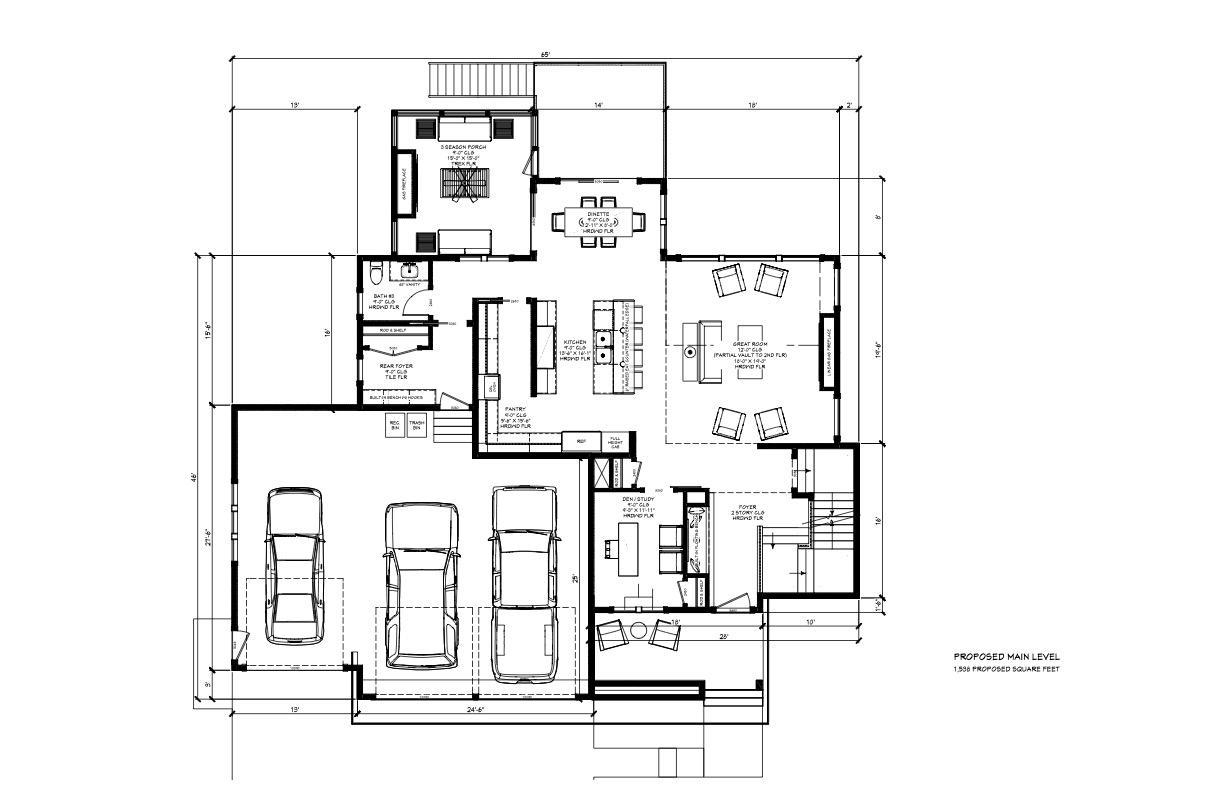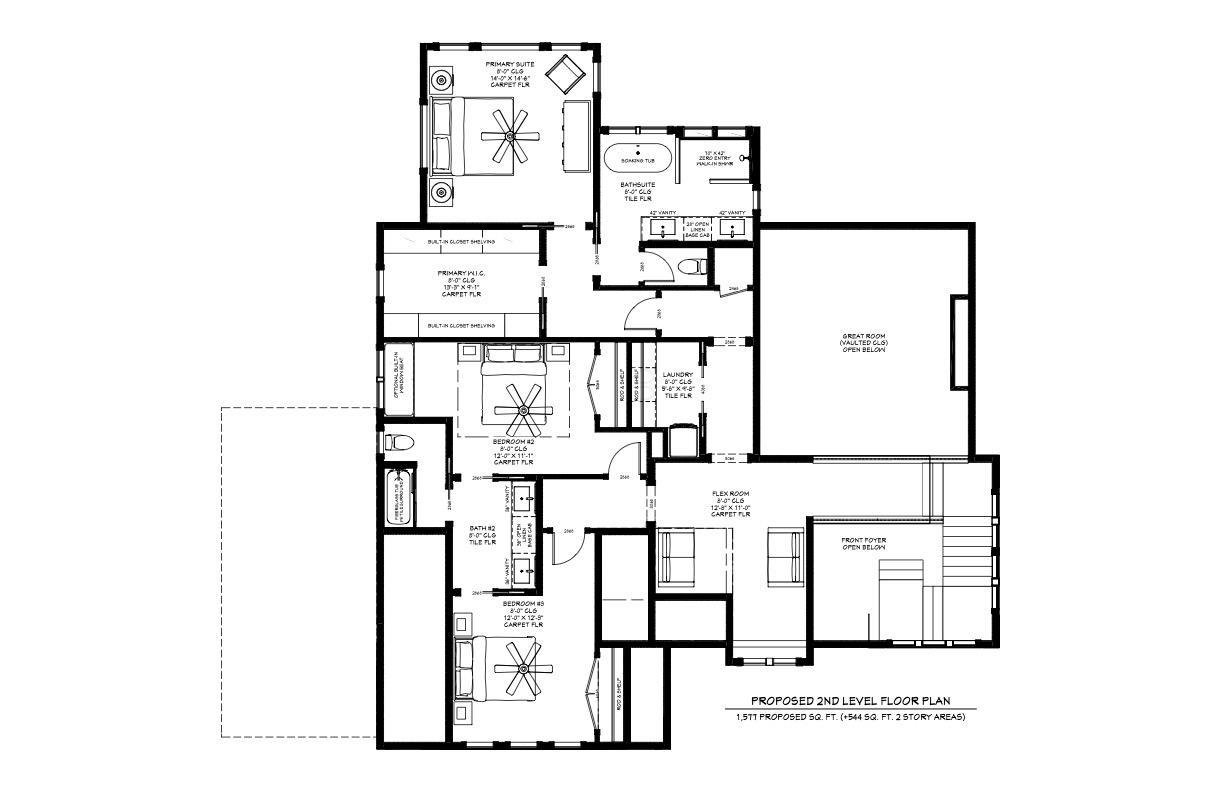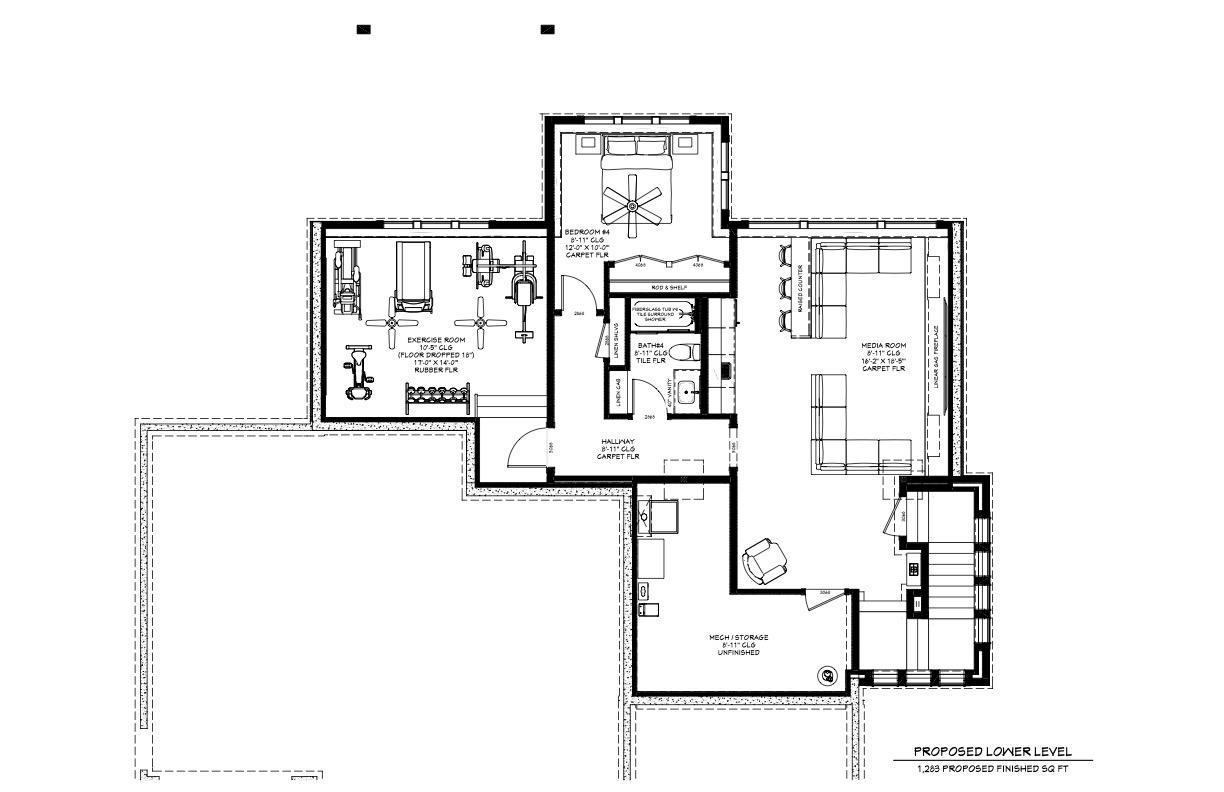4400 POPPY DRIVE
4400 Poppy Drive, Medina, 55340, MN
-
Price: $1,850,000
-
Status type: For Sale
-
City: Medina
-
Neighborhood: Woods Of Medina
Bedrooms: 4
Property Size :4398
-
Listing Agent: NST26119,NST58730
-
Property type : Single Family Residence
-
Zip code: 55340
-
Street: 4400 Poppy Drive
-
Street: 4400 Poppy Drive
Bathrooms: 4
Year: 2024
Listing Brokerage: Twin Cities Real Estate
FEATURES
- Range
- Refrigerator
- Microwave
- Dishwasher
- Disposal
- Air-To-Air Exchanger
- Double Oven
DETAILS
HARTMAN HOMES custom to be built home available in the exclusive Woods of Medina development! Just a short stroll from the Medina Golf & Country Club and within the Wayzata School District. An amazing opportunity awaits! This modern home combines the warmth of wood with clean lines, crisp white walls and stunning black windows. Open ML living with kitchen overlooking the 2-story great room. The screen porch located off the dining area overlooks the wooded back yard. The upper level features an owners retreat with a spa bathroom and large walk-in closet. 2 additional bedrooms with Jack & Jill bathroom, Flex Room & Laundry round out the upper level. The lower level offers a 4th bedroom, full bathroom, media/game room, wet bar and, an exercise room (10ft. ceiling so could accommodate a golf simulator!) Plans and selections may be altered by buyer, if desired.
INTERIOR
Bedrooms: 4
Fin ft² / Living Area: 4398 ft²
Below Ground Living: 1283ft²
Bathrooms: 4
Above Ground Living: 3115ft²
-
Basement Details: Daylight/Lookout Windows, Drain Tiled, Finished, Full, Concrete, Sump Pump,
Appliances Included:
-
- Range
- Refrigerator
- Microwave
- Dishwasher
- Disposal
- Air-To-Air Exchanger
- Double Oven
EXTERIOR
Air Conditioning: Central Air
Garage Spaces: 3
Construction Materials: N/A
Foundation Size: 1538ft²
Unit Amenities:
-
- Porch
- Natural Woodwork
- Hardwood Floors
- Vaulted Ceiling(s)
- Washer/Dryer Hookup
- In-Ground Sprinkler
- Cable
- Kitchen Center Island
- Tile Floors
- Primary Bedroom Walk-In Closet
Heating System:
-
- Forced Air
ROOMS
| Main | Size | ft² |
|---|---|---|
| Informal Dining Room | 18x19 | 324 ft² |
| Kitchen | 13.6x16.1 | 217.13 ft² |
| Pantry (Walk-In) | 5.6x15.6 | 85.25 ft² |
| Study | 9.3x11.11 | 110.23 ft² |
| Porch | 15x15 | 225 ft² |
| Upper | Size | ft² |
|---|---|---|
| Bedroom 1 | 14x14.6 | 203 ft² |
| Bedroom 2 | 12x11 | 144 ft² |
| Bedroom 3 | 12x12 | 144 ft² |
| Flex Room | 12.8x11 | 162.13 ft² |
| Laundry | 5.8x9.8 | 54.78 ft² |
| Lower | Size | ft² |
|---|---|---|
| Media Room | 16.2x18.5 | 297.74 ft² |
| Bedroom 4 | 12x10 | 144 ft² |
| Exercise Room | 17x14 | 289 ft² |
LOT
Acres: N/A
Lot Size Dim.: 103x190x153x127
Longitude: 45.059
Latitude: -93.5398
Zoning: Residential-Single Family
FINANCIAL & TAXES
Tax year: 2023
Tax annual amount: $1,612
MISCELLANEOUS
Fuel System: N/A
Sewer System: City Sewer/Connected
Water System: City Water/Connected
ADITIONAL INFORMATION
MLS#: NST7586314
Listing Brokerage: Twin Cities Real Estate

ID: 2958448
Published: May 18, 2024
Last Update: May 18, 2024
Views: 87


