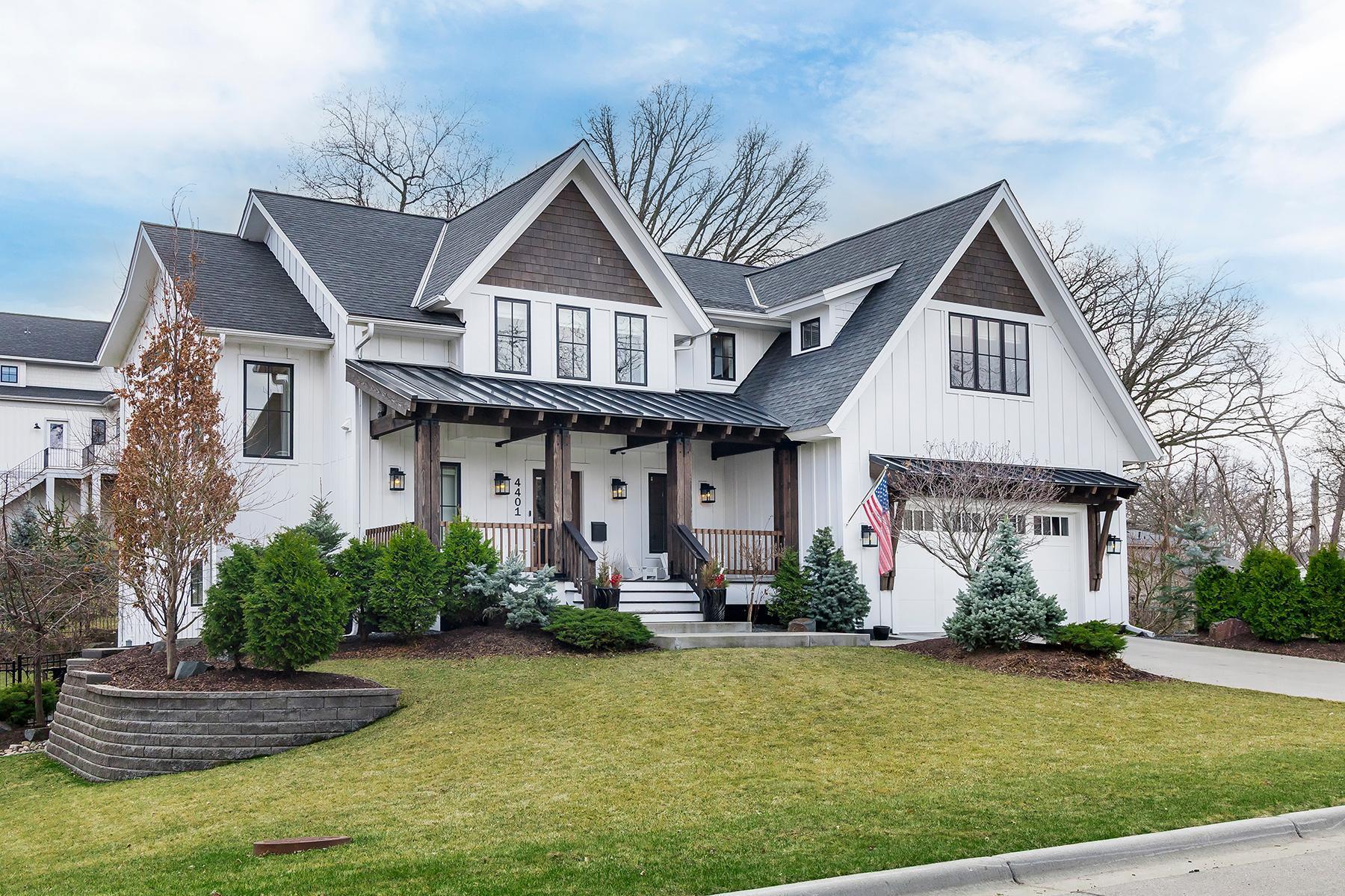4401 LITTEL STREET
4401 Littel Street, Minneapolis (Edina), 55416, MN
-
Price: $2,750,000
-
Status type: For Sale
-
City: Minneapolis (Edina)
-
Neighborhood: Acres Dubois
Bedrooms: 5
Property Size :4810
-
Listing Agent: NST18379,NST44897
-
Property type : Single Family Residence
-
Zip code: 55416
-
Street: 4401 Littel Street
-
Street: 4401 Littel Street
Bathrooms: 5
Year: 2016
Listing Brokerage: Lakes Sotheby's International Realty
FEATURES
- Range
- Refrigerator
- Washer
- Dryer
- Dishwasher
- Water Softener Owned
- Freezer
- Wall Oven
- Double Oven
DETAILS
Fantastic, 2016 built dream home. This one has all the amenities you'd expect in new construction PLUS so much more! Sauna, steam shower, bonus room over the garage, granite on lower level bar is the same as what was used in the Vikings stadium; beams in kitchen and primary, center island and bonus room door were all made from a tree felled on the property; accordion door to the screen porch folds back to include that area as part of the living space in warmer weather; the empty lot to the east and neighbors backyard to the west, make the setting feel HUGE (and very private); remote controlled shades throughout; primary closet looks like a boutique; fire pit in back....the list goes on and on! Simply one of the finest homes in East Edina you will ever see!
INTERIOR
Bedrooms: 5
Fin ft² / Living Area: 4810 ft²
Below Ground Living: 1260ft²
Bathrooms: 5
Above Ground Living: 3550ft²
-
Basement Details: Daylight/Lookout Windows, Egress Window(s), Finished, Sump Pump, Walkout,
Appliances Included:
-
- Range
- Refrigerator
- Washer
- Dryer
- Dishwasher
- Water Softener Owned
- Freezer
- Wall Oven
- Double Oven
EXTERIOR
Air Conditioning: Central Air
Garage Spaces: 3
Construction Materials: N/A
Foundation Size: 1543ft²
Unit Amenities:
-
- Patio
- Kitchen Window
- Porch
- Hardwood Floors
- Walk-In Closet
- Washer/Dryer Hookup
- Security System
- In-Ground Sprinkler
- Sauna
- Kitchen Center Island
- Wet Bar
- Tile Floors
- Primary Bedroom Walk-In Closet
Heating System:
-
- Forced Air
ROOMS
| Main | Size | ft² |
|---|---|---|
| Great Room | 18x17 | 324 ft² |
| Dining Room | 14x14 | 196 ft² |
| Kitchen | 17x15 | 289 ft² |
| Hearth Room | 14x13 | 196 ft² |
| Mud Room | 13x05 | 169 ft² |
| Mud Room | 10x06 | 100 ft² |
| Lower | Size | ft² |
|---|---|---|
| Family Room | 19x16 | 361 ft² |
| Bedroom 5 | 14x14 | 196 ft² |
| Amusement Room | 18x17 | 324 ft² |
| Sauna | 06x05 | 36 ft² |
| Upper | Size | ft² |
|---|---|---|
| Bedroom 1 | 16x15 | 256 ft² |
| Bedroom 2 | 13x12 | 169 ft² |
| Bedroom 3 | 15x13 | 225 ft² |
| Bedroom 4 | 12x11 | 144 ft² |
| Bonus Room | 16x12 | 256 ft² |
LOT
Acres: N/A
Lot Size Dim.: 90x136
Longitude: 44.925
Latitude: -93.3386
Zoning: Residential-Single Family
FINANCIAL & TAXES
Tax year: 2025
Tax annual amount: $34,882
MISCELLANEOUS
Fuel System: N/A
Sewer System: City Sewer/Connected
Water System: City Water/Connected
ADITIONAL INFORMATION
MLS#: NST7719707
Listing Brokerage: Lakes Sotheby's International Realty

ID: 3534984
Published: April 18, 2025
Last Update: April 18, 2025
Views: 5






