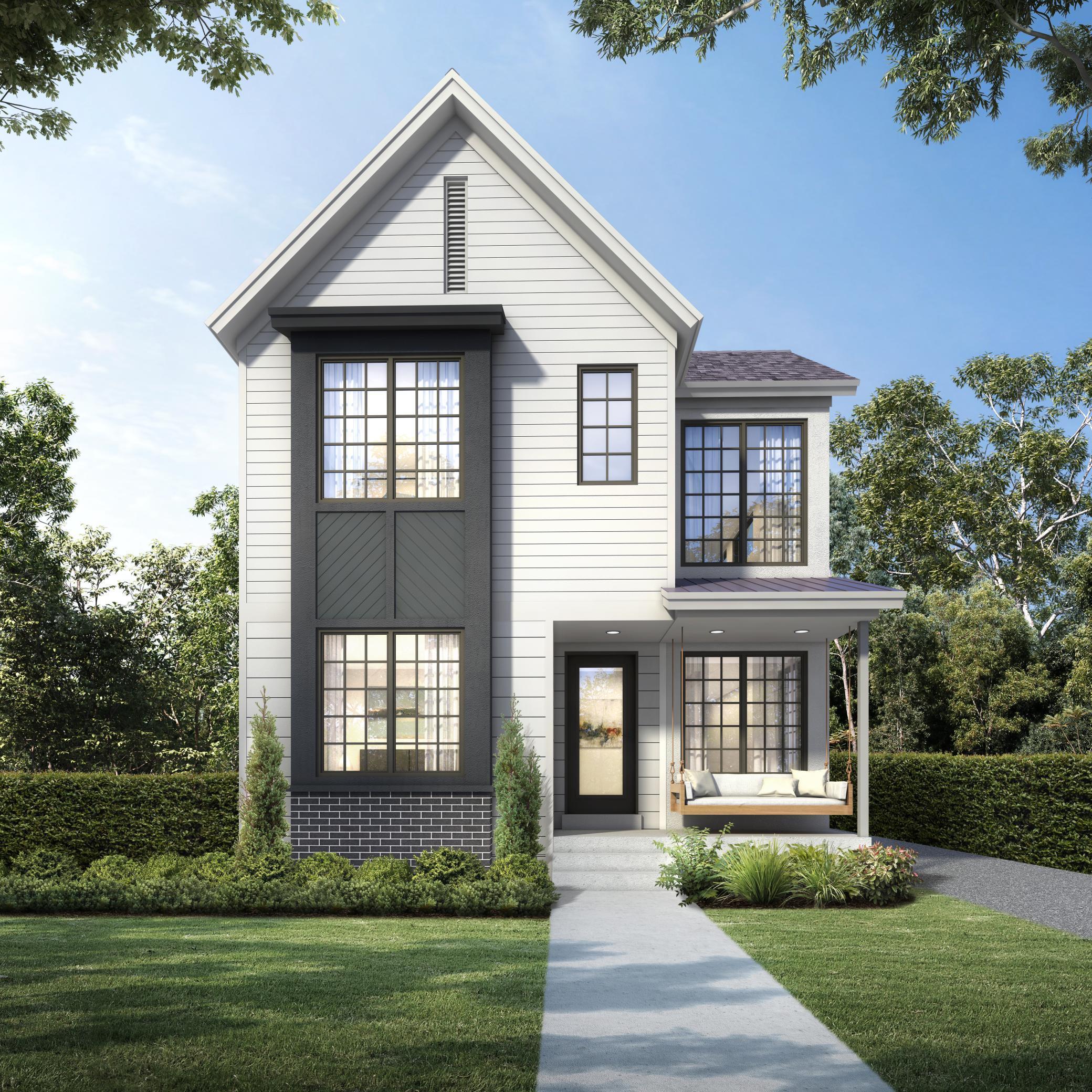4432 WASHBURN AVENUE
4432 Washburn Avenue, Minneapolis, 55410, MN
-
Price: $1,800,000
-
Status type: For Sale
-
City: Minneapolis
-
Neighborhood: Linden Hills
Bedrooms: 5
Property Size :3812
-
Listing Agent: NST16230,NST75462
-
Property type : Single Family Residence
-
Zip code: 55410
-
Street: 4432 Washburn Avenue
-
Street: 4432 Washburn Avenue
Bathrooms: 4
Year: 2024
Listing Brokerage: RE/MAX Results
FEATURES
- Range
- Refrigerator
- Washer
- Dryer
- Microwave
- Exhaust Fan
- Dishwasher
- Disposal
- Electric Water Heater
DETAILS
60 days until Move In - Scheduled to be completed by 6.1.2025 -->Time is running out for you to customize selections for your perfect forever home. Pictures are from projects the builder has built in the past. Builder has an in-house designer who will take all the stress off you. By guiding you through the design process. So you make the perfect selections you will enjoy for a lifetime. Builder has a model home available for you to look at.
INTERIOR
Bedrooms: 5
Fin ft² / Living Area: 3812 ft²
Below Ground Living: 982ft²
Bathrooms: 4
Above Ground Living: 2830ft²
-
Basement Details: Drain Tiled, Egress Window(s), Finished, Concrete,
Appliances Included:
-
- Range
- Refrigerator
- Washer
- Dryer
- Microwave
- Exhaust Fan
- Dishwasher
- Disposal
- Electric Water Heater
EXTERIOR
Air Conditioning: Central Air
Garage Spaces: 2
Construction Materials: N/A
Foundation Size: 1335ft²
Unit Amenities:
-
- Patio
- Hardwood Floors
- Walk-In Closet
- Vaulted Ceiling(s)
- Washer/Dryer Hookup
- In-Ground Sprinkler
- Exercise Room
- Kitchen Center Island
- Wet Bar
- Tile Floors
- Primary Bedroom Walk-In Closet
Heating System:
-
- Forced Air
- Fireplace(s)
ROOMS
| Main | Size | ft² |
|---|---|---|
| Great Room | 17' X 16' | 289 ft² |
| Dining Room | 17' X 11' | 289 ft² |
| Kitchen | 17' X 15' | 289 ft² |
| Patio | 13' X 11' | 169 ft² |
| Mud Room | 13' X 8' | 169 ft² |
| Pantry (Walk-In) | n/a | 0 ft² |
| Office | n/a | 0 ft² |
| Basement | Size | ft² |
|---|---|---|
| Family Room | 26' X 18' | 676 ft² |
| Upper | Size | ft² |
|---|---|---|
| Bedroom 1 | 15' X 15' | 225 ft² |
| Bedroom 2 | 14' X 12' | 196 ft² |
| Bedroom 3 | 12' X 12' | 144 ft² |
| Bedroom 4 | 12' X 12' | 144 ft² |
| Laundry | n/a | 0 ft² |
| Primary Bathroom | n/a | 0 ft² |
| Lower | Size | ft² |
|---|---|---|
| Bedroom 5 | 15' X 13' | 225 ft² |
| Exercise Room | n/a | 0 ft² |
LOT
Acres: N/A
Lot Size Dim.: 42' X 134'
Longitude: 44.9222
Latitude: -93.318
Zoning: Residential-Single Family
FINANCIAL & TAXES
Tax year: 2024
Tax annual amount: $5,829
MISCELLANEOUS
Fuel System: N/A
Sewer System: City Sewer/Connected
Water System: City Water/Connected
ADITIONAL INFORMATION
MLS#: NST7606978
Listing Brokerage: RE/MAX Results

ID: 3044457
Published: June 13, 2024
Last Update: June 13, 2024
Views: 51






