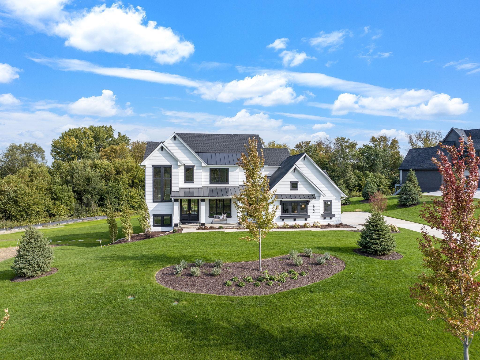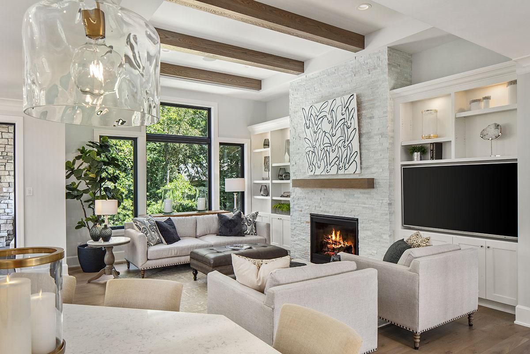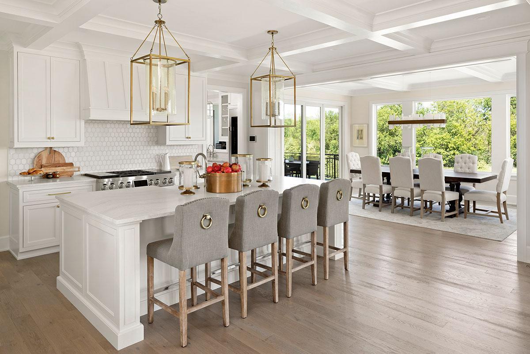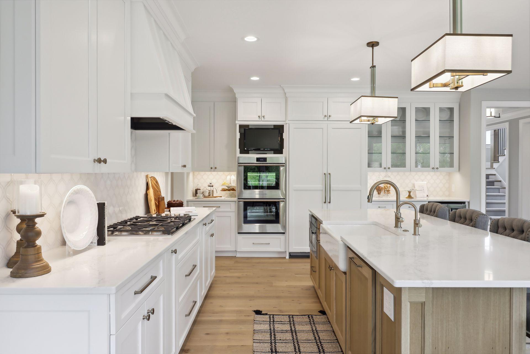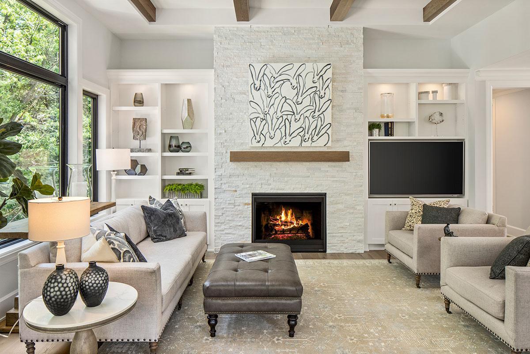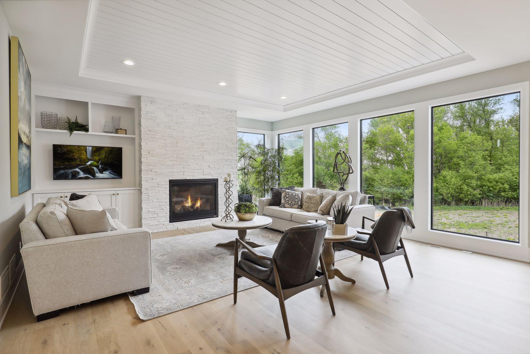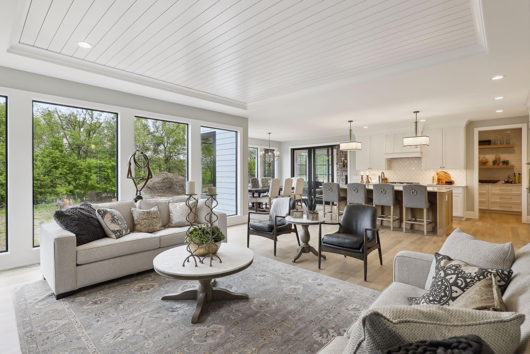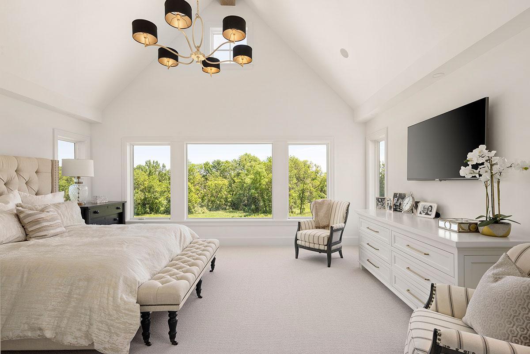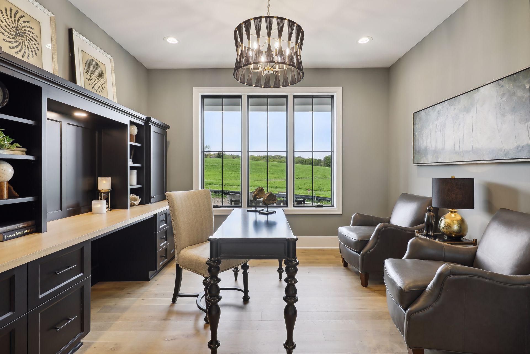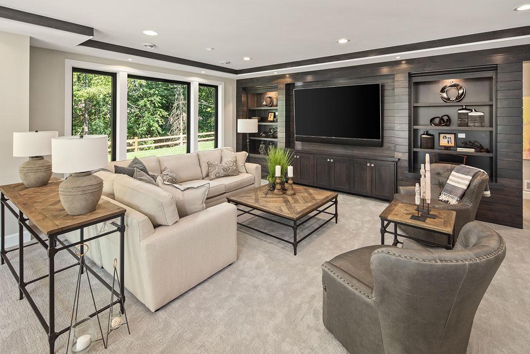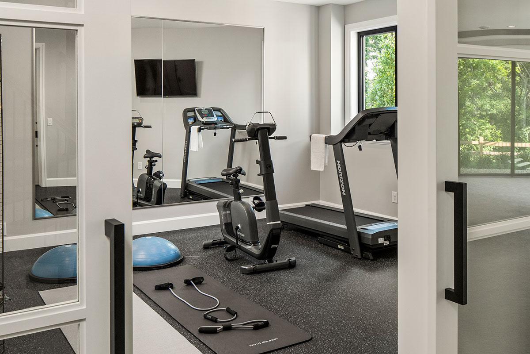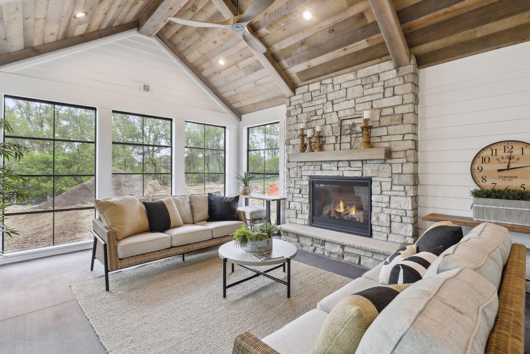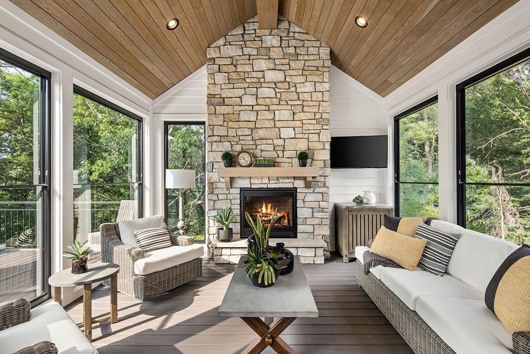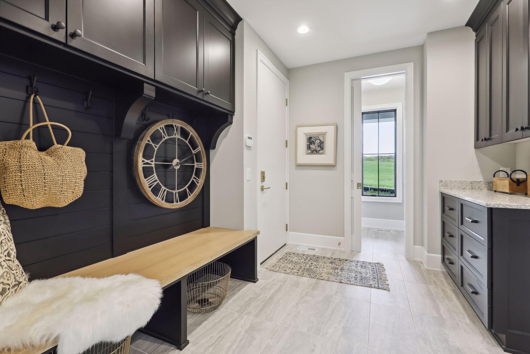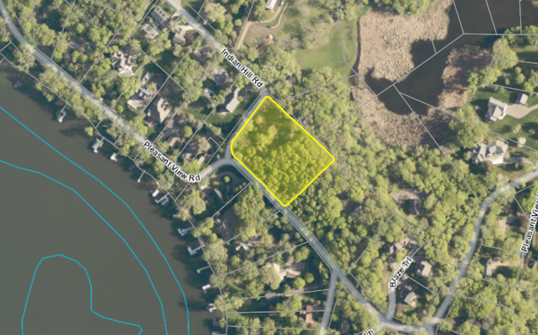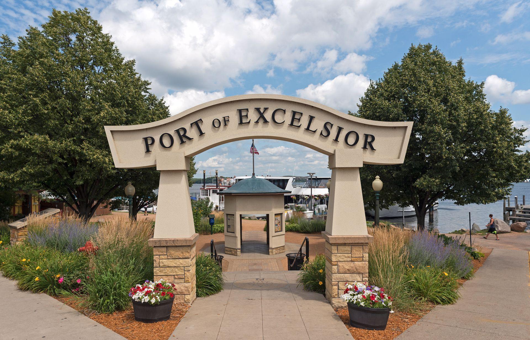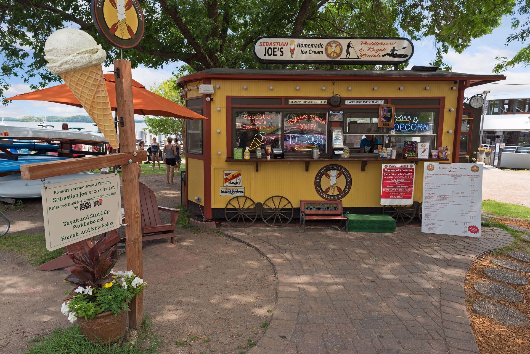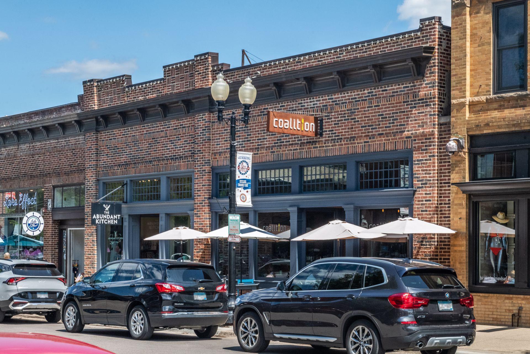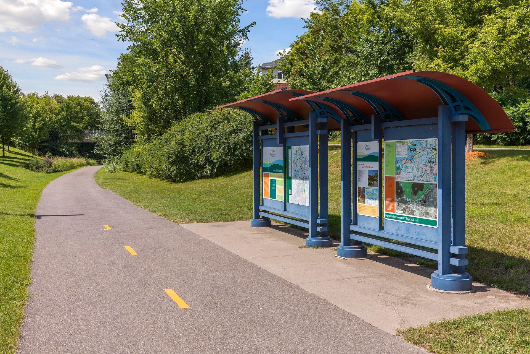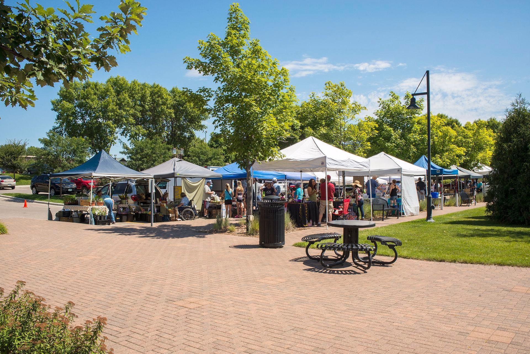450 INDIAN HILL ROAD
450 Indian Hill Road, Chanhassen, 55317, MN
-
Price: $2,276,360
-
Status type: For Sale
-
City: Chanhassen
-
Neighborhood: N/A
Bedrooms: 4
Property Size :5020
-
Listing Agent: NST16191,NST41654
-
Property type : Single Family Residence
-
Zip code: 55317
-
Street: 450 Indian Hill Road
-
Street: 450 Indian Hill Road
Bathrooms: 5
Year: 2024
Listing Brokerage: Coldwell Banker Burnet
FEATURES
- Range
- Refrigerator
- Microwave
- Exhaust Fan
- Dishwasher
- Disposal
- Air-To-Air Exchanger
- Gas Water Heater
- Stainless Steel Appliances
DETAILS
Nestled on a quiet street near the shores of Lotus Lake and surrounded by upper-bracket homes, this 1.76 acre property is an ideal site for you to craft the home of your dreams! Set against a backdrop of towering trees that create a private setting, this property enjoys seasonal lake views. With meticulous attention to detail and the highest-quality craftsmanship, Wooddale Builders will partner with you to create a luxurious home designed for modern day living. Select a custom design from Wooddale’s collection or bring your own plans to life. Please note, the topography accommodates a walk-out lower level. These listing photos highlight the expertise and wide range of styles expertly refined by the builder in previously built homes and models are available to tour. Perfectly located close to downtown Excelsior and the amenities of Chanhassen, you’ll enjoy the very best of South Lake Minnetonka living. Served by Minnetonka Schools, residents will attend Excelsior Elementary and MMW.
INTERIOR
Bedrooms: 4
Fin ft² / Living Area: 5020 ft²
Below Ground Living: 1539ft²
Bathrooms: 5
Above Ground Living: 3481ft²
-
Basement Details: Drain Tiled, 8 ft+ Pour, Finished, Storage Space, Sump Pump, Walkout,
Appliances Included:
-
- Range
- Refrigerator
- Microwave
- Exhaust Fan
- Dishwasher
- Disposal
- Air-To-Air Exchanger
- Gas Water Heater
- Stainless Steel Appliances
EXTERIOR
Air Conditioning: Central Air
Garage Spaces: 3
Construction Materials: N/A
Foundation Size: 1957ft²
Unit Amenities:
-
- Patio
- Kitchen Window
- Porch
- Natural Woodwork
- Hardwood Floors
- Walk-In Closet
- Vaulted Ceiling(s)
- Washer/Dryer Hookup
- In-Ground Sprinkler
- Kitchen Center Island
- French Doors
- Wet Bar
- Tile Floors
- Main Floor Primary Bedroom
- Primary Bedroom Walk-In Closet
Heating System:
-
- Forced Air
- Radiant Floor
ROOMS
| Main | Size | ft² |
|---|---|---|
| Family Room | 19x19 | 361 ft² |
| Kitchen | 19x15 | 361 ft² |
| Dining Room | 15x8 | 225 ft² |
| Office | 13x12 | 169 ft² |
| Three Season Porch | 20x16 | 400 ft² |
| Upper | Size | ft² |
|---|---|---|
| Bedroom 1 | 16x16 | 256 ft² |
| Bedroom 2 | 13x12 | 169 ft² |
| Bedroom 3 | 13x12 | 169 ft² |
| Bedroom 4 | n/a | 0 ft² |
| Lower | Size | ft² |
|---|---|---|
| Family Room | 34x21 | 1156 ft² |
| Game Room | 15x10 | 225 ft² |
| Exercise Room | 13x12 | 169 ft² |
LOT
Acres: N/A
Lot Size Dim.: 204x329x252x150x104x45
Longitude: 44.8849
Latitude: -93.5326
Zoning: Residential-Single Family
FINANCIAL & TAXES
Tax year: 2024
Tax annual amount: $5,823
MISCELLANEOUS
Fuel System: N/A
Sewer System: City Sewer/Connected
Water System: City Water/Connected
ADITIONAL INFORMATION
MLS#: NST7604772
Listing Brokerage: Coldwell Banker Burnet

ID: 3039148
Published: June 12, 2024
Last Update: June 12, 2024
Views: 70


