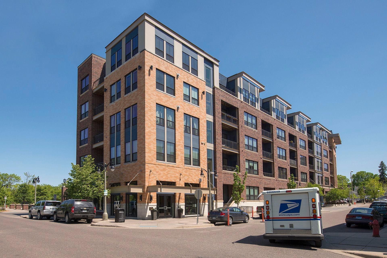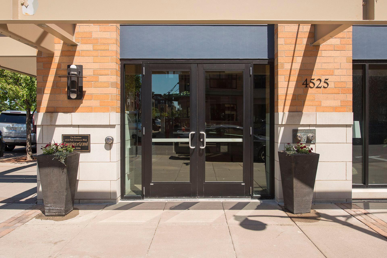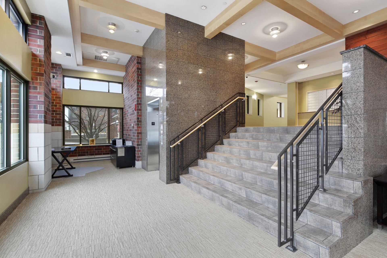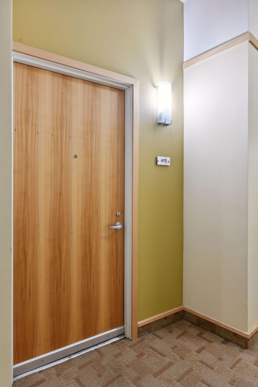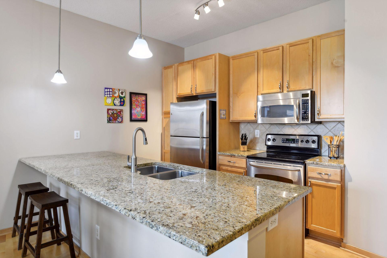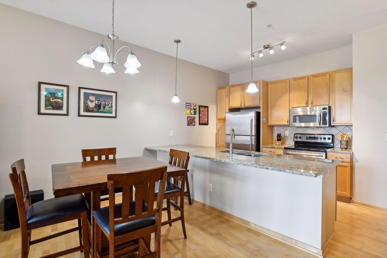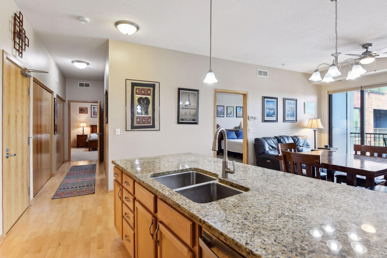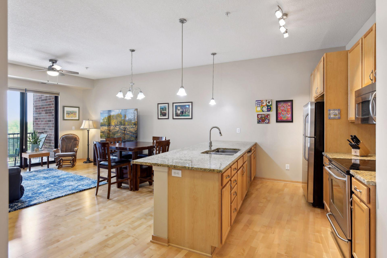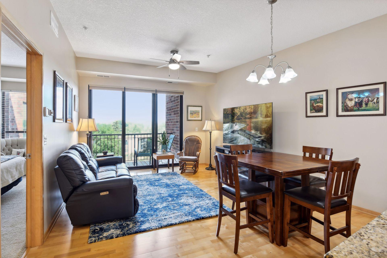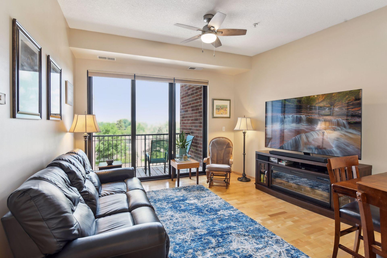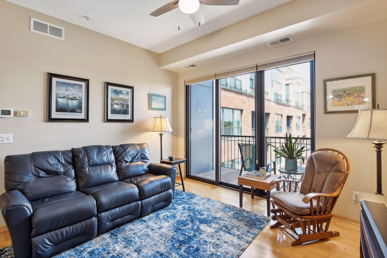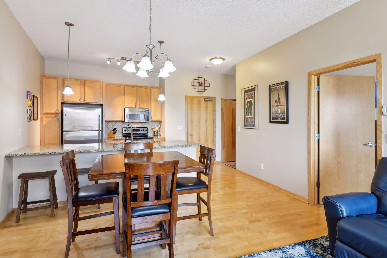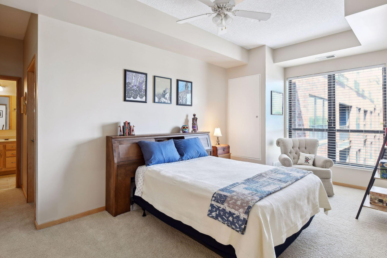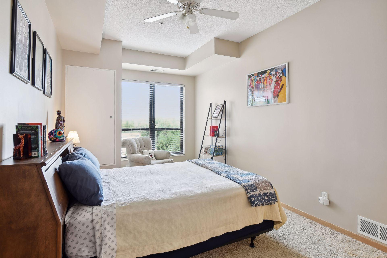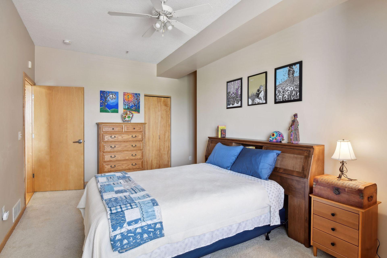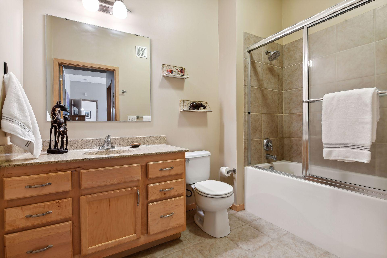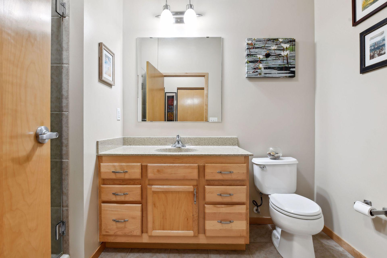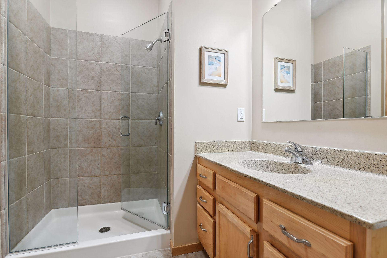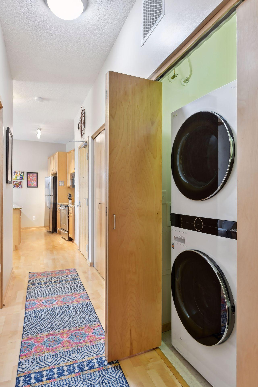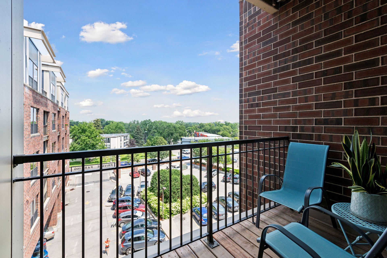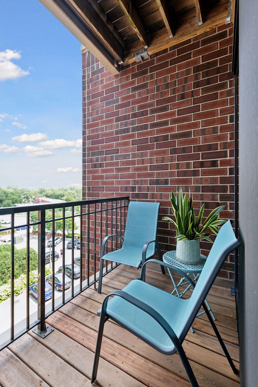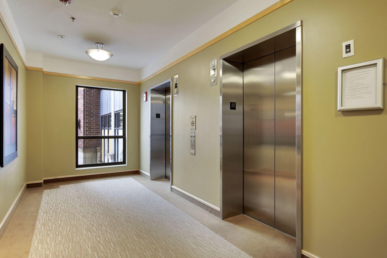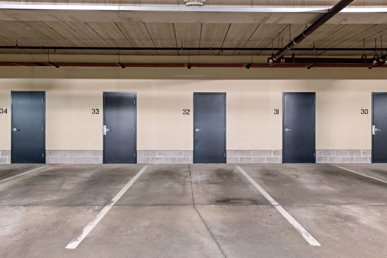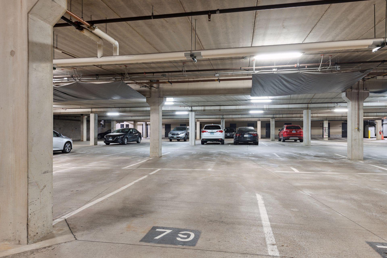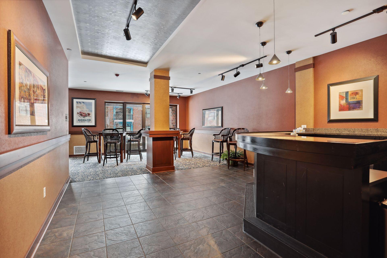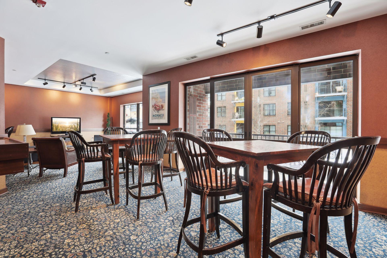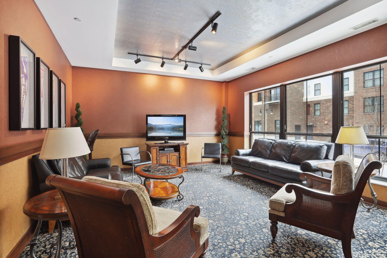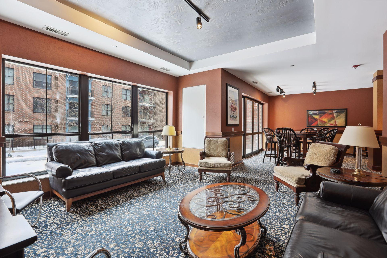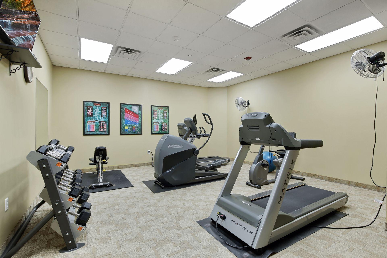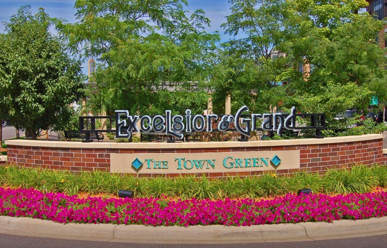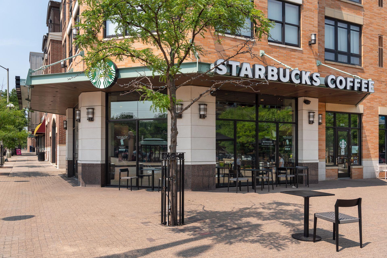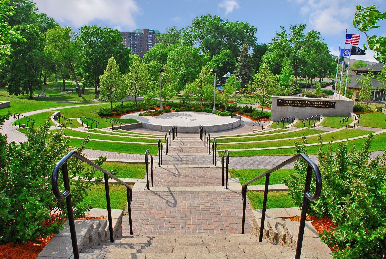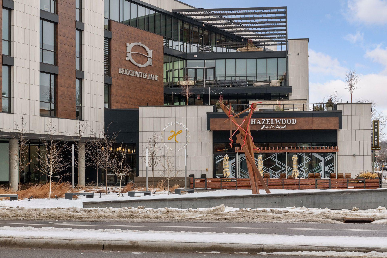4525 PARK COMMONS DRIVE
4525 Park Commons Drive, Saint Louis Park, 55416, MN
-
Price: $339,900
-
Status type: For Sale
-
City: Saint Louis Park
-
Neighborhood: Cic 1383 The Lofts Of Excel
Bedrooms: 2
Property Size :1160
-
Listing Agent: NST16638,NST54980
-
Property type : High Rise
-
Zip code: 55416
-
Street: 4525 Park Commons Drive
-
Street: 4525 Park Commons Drive
Bathrooms: 2
Year: 2006
Listing Brokerage: Coldwell Banker Burnet
FEATURES
- Range
- Refrigerator
- Washer
- Dryer
- Microwave
- Dishwasher
- Disposal
- Humidifier
- Stainless Steel Appliances
DETAILS
Welcome to this wonderful and exceptionally maintained condo at the Lofts of Excelsior & Grand! An outstanding open floor plan with high ceilings, two bedrooms, two baths, beautiful maple floors and tree-top views from your balcony. Well-designed kitchen with maple cabinetry, stainless appliances, granite countertops and plenty of storage. Expansive ensuite primary bedroom with full bath and walk-in closet. Second bedroom, located in its own wing is generously sized and adjacent to a 3/4 bath with new custom glass shower door. New full-sized washer/dryer tucked away in the hallway and across from a large walk-in storage closet. Two underground parking spots & additional storage space included. Building has its own exercise room & party room plus access to the outdoor pool in the 3820 Grand Way building. You will love the convenience of Trader Joe's, Wolfe Park, bike trails, and the Chain of Lakes and wonderful restaurants! An incredible gem with easy access to downtown & the airport.
INTERIOR
Bedrooms: 2
Fin ft² / Living Area: 1160 ft²
Below Ground Living: N/A
Bathrooms: 2
Above Ground Living: 1160ft²
-
Basement Details: None,
Appliances Included:
-
- Range
- Refrigerator
- Washer
- Dryer
- Microwave
- Dishwasher
- Disposal
- Humidifier
- Stainless Steel Appliances
EXTERIOR
Air Conditioning: Central Air
Garage Spaces: 2
Construction Materials: N/A
Foundation Size: 1160ft²
Unit Amenities:
-
- Natural Woodwork
- Hardwood Floors
- Balcony
- Ceiling Fan(s)
- Walk-In Closet
- Indoor Sprinklers
- Panoramic View
- Kitchen Center Island
- Tile Floors
- Main Floor Primary Bedroom
- Primary Bedroom Walk-In Closet
Heating System:
-
- Forced Air
ROOMS
| Main | Size | ft² |
|---|---|---|
| Living Room | 18x13 | 324 ft² |
| Dining Room | 8x7 | 64 ft² |
| Kitchen | 13x11 | 169 ft² |
| Bedroom 1 | 20x18 | 400 ft² |
| Bedroom 2 | 16x14 | 256 ft² |
| Deck | 9x4 | 81 ft² |
LOT
Acres: N/A
Lot Size Dim.: Common
Longitude: 44.9345
Latitude: -93.3377
Zoning: Residential-Single Family
FINANCIAL & TAXES
Tax year: 2025
Tax annual amount: $4,792
MISCELLANEOUS
Fuel System: N/A
Sewer System: City Sewer/Connected
Water System: City Water/Connected
ADITIONAL INFORMATION
MLS#: NST7618565
Listing Brokerage: Coldwell Banker Burnet

ID: 3148898
Published: July 12, 2024
Last Update: July 12, 2024
Views: 76


