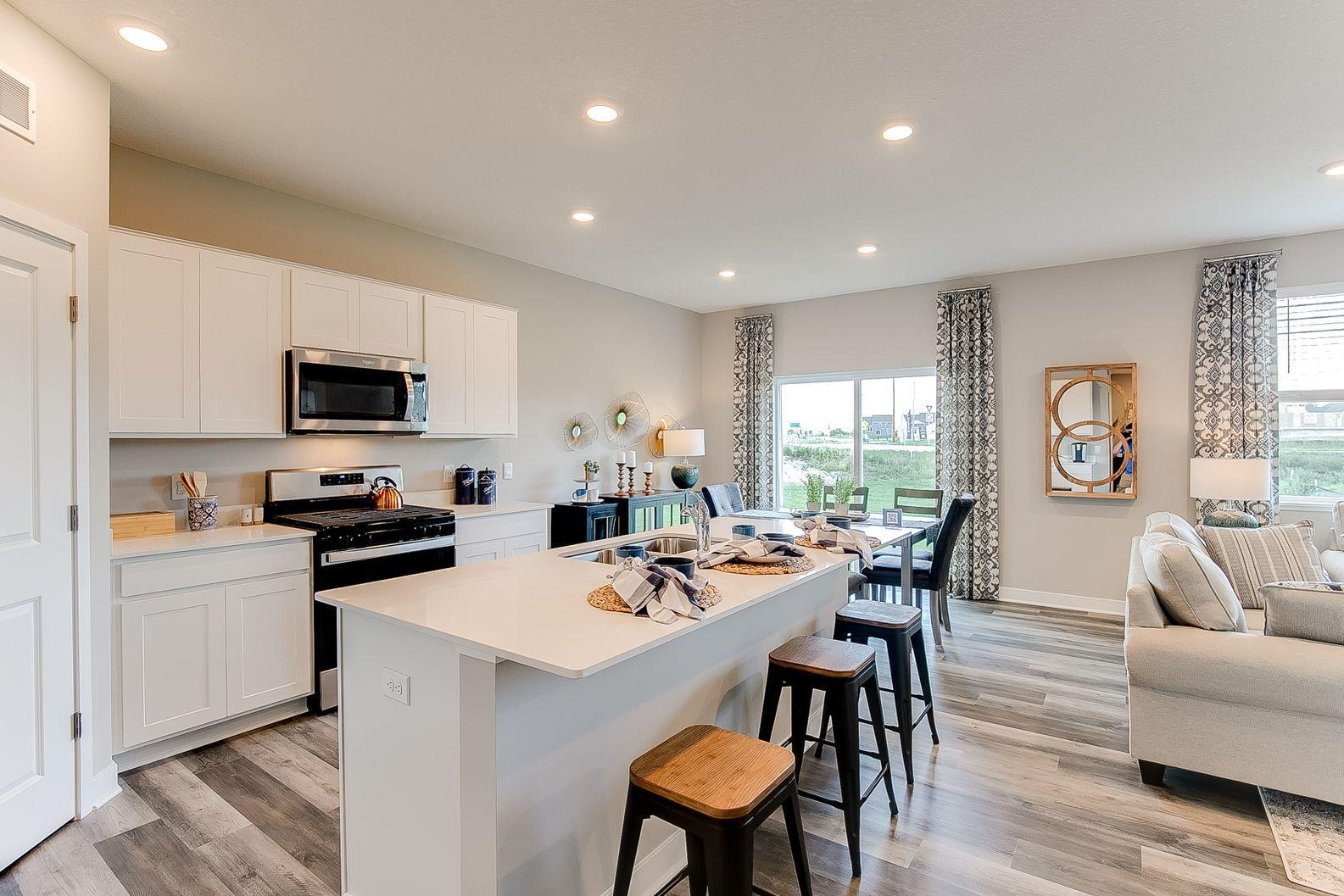4540 131ST AVENUE
4540 131st Avenue, Blaine, 55449, MN
-
Price: $609,990
-
Status type: For Sale
-
City: Blaine
-
Neighborhood: Lexington Waters
Bedrooms: 5
Property Size :2617
-
Listing Agent: NST15454,NST96597
-
Property type : Single Family Residence
-
Zip code: 55449
-
Street: 4540 131st Avenue
-
Street: 4540 131st Avenue
Bathrooms: 3
Year: 2025
Listing Brokerage: D.R. Horton, Inc.
FEATURES
- Range
- Microwave
- Exhaust Fan
- Dishwasher
- Disposal
- Humidifier
- Air-To-Air Exchanger
- Gas Water Heater
- Stainless Steel Appliances
DETAILS
Ask how you can receive a 4.99% FHA/VA or a 5.5% Conventional 30-year fixed rate AND up to $10,000 in closing costs. Welcome to our newest floorplan The Henry floor plan by D.R. Horton, America's Builder. This is the home you've been waiting for. The Henry features 5 bedrooms. One on the main level with adjacent full bathroom. Spacious and open, main level living with a beautiful kitchen that features a grand center island, pendant lighting, tiled backsplash and a good sized pantry. Generous sized family room with gas fireplace, plus main floor office. Up stairs find 4 nice sized bedrooms, functional loft/game room space and upper level laundry for your convenience. Lexington Waters is nestled in the quiet and peaceful northeast corner of Blaine, where privacy and nature intersect with unlimited access to freeways, shopping, restaurants, sports facilities, fitness and more! Amazing parks and golf courses nearby, plus children will attend the award-winning Anoka-Hennepin Schools. Home is tracking to be completed end of March 2025. Perfect timing for Spring move-in.
INTERIOR
Bedrooms: 5
Fin ft² / Living Area: 2617 ft²
Below Ground Living: N/A
Bathrooms: 3
Above Ground Living: 2617ft²
-
Basement Details: Drain Tiled, Drainage System, 8 ft+ Pour, Full, Concrete, Sump Pump, Unfinished,
Appliances Included:
-
- Range
- Microwave
- Exhaust Fan
- Dishwasher
- Disposal
- Humidifier
- Air-To-Air Exchanger
- Gas Water Heater
- Stainless Steel Appliances
EXTERIOR
Air Conditioning: Central Air
Garage Spaces: 3
Construction Materials: N/A
Foundation Size: 1127ft²
Unit Amenities:
-
- Porch
- Walk-In Closet
- Washer/Dryer Hookup
- In-Ground Sprinkler
- Other
- Kitchen Center Island
- Primary Bedroom Walk-In Closet
Heating System:
-
- Forced Air
- Fireplace(s)
ROOMS
| Main | Size | ft² |
|---|---|---|
| Dining Room | 9 x 10 | 81 ft² |
| Family Room | 14 x 14 | 196 ft² |
| Kitchen | 10 x 10 | 100 ft² |
| Bedroom 5 | 10 x 12 | 100 ft² |
| Office | 12 x 8 | 144 ft² |
| Mud Room | 6 x 8 | 36 ft² |
| Upper | Size | ft² |
|---|---|---|
| Bedroom 1 | 15 x 13 | 225 ft² |
| Bedroom 2 | 11 x 12 | 121 ft² |
| Bedroom 3 | 13 x 10 | 169 ft² |
| Bedroom 4 | 10 x 13 | 100 ft² |
| Loft | 10 x 17 | 100 ft² |
LOT
Acres: N/A
Lot Size Dim.: 65 x 130 x 65 x 130
Longitude: 45.2079
Latitude: -93.1538
Zoning: Residential-Single Family
FINANCIAL & TAXES
Tax year: 2025
Tax annual amount: N/A
MISCELLANEOUS
Fuel System: N/A
Sewer System: City Sewer/Connected
Water System: City Water/Connected
ADITIONAL INFORMATION
MLS#: NST7683877
Listing Brokerage: D.R. Horton, Inc.

ID: 3526723
Published: December 20, 2024
Last Update: December 20, 2024
Views: 2






