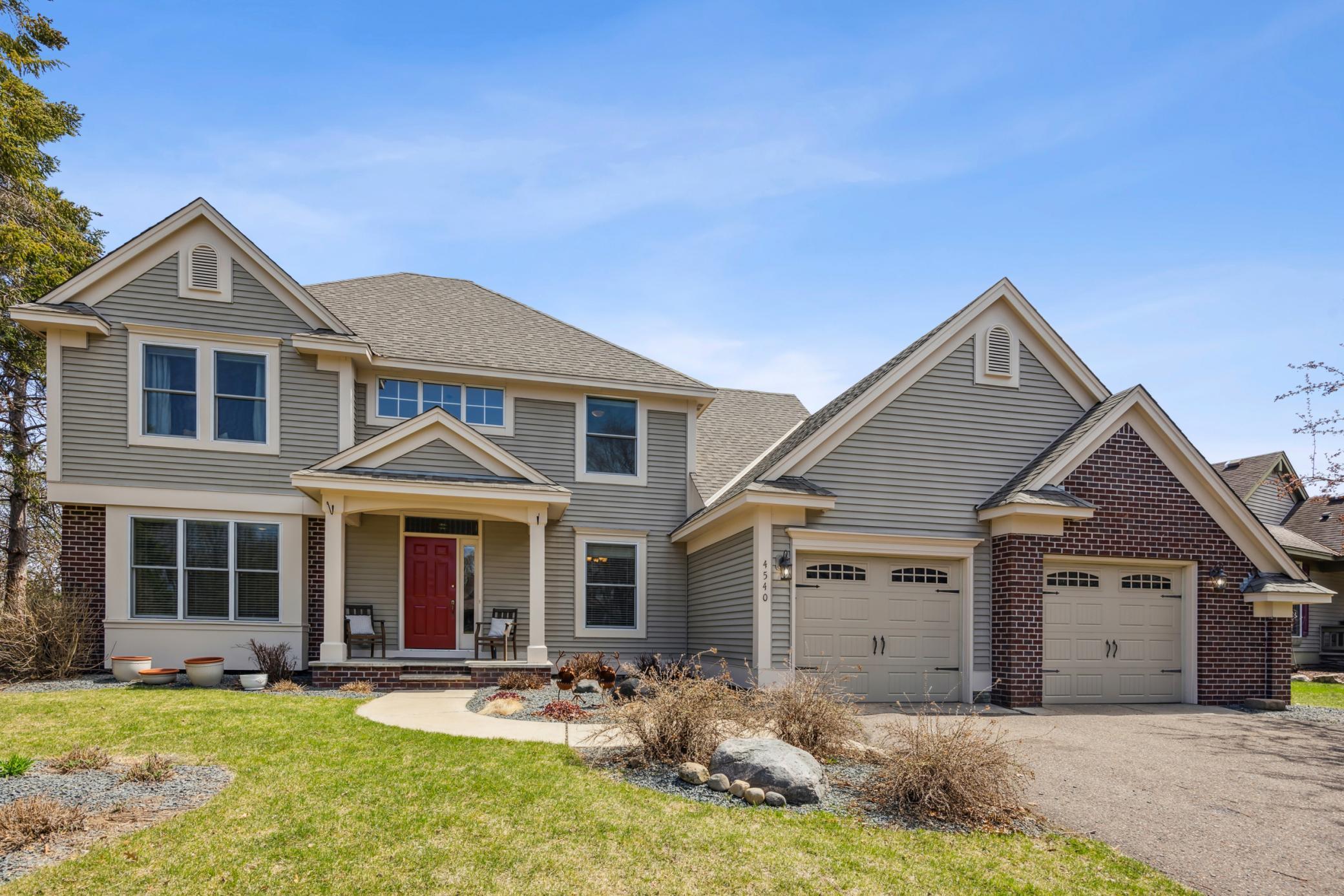4540 SNAIL LAKE BOULEVARD
4540 Snail Lake Boulevard, Saint Paul (Shoreview), 55126, MN
-
Price: $735,000
-
Status type: For Sale
-
City: Saint Paul (Shoreview)
-
Neighborhood: Harbor Place
Bedrooms: 4
Property Size :3331
-
Listing Agent: NST16459,NST39114
-
Property type : Single Family Residence
-
Zip code: 55126
-
Street: 4540 Snail Lake Boulevard
-
Street: 4540 Snail Lake Boulevard
Bathrooms: 4
Year: 1995
Listing Brokerage: Coldwell Banker Burnet
FEATURES
- Refrigerator
- Microwave
- Exhaust Fan
- Dishwasher
- Water Softener Owned
- Disposal
- Cooktop
- Wall Oven
- Humidifier
- Gas Water Heater
- Wine Cooler
- Stainless Steel Appliances
DETAILS
Beautiful Classic Two-Story in Walkable Harbor Place Development Welcome to this timeless two-story home in the heart of the highly walkable Harbor Place neighborhood. The professionally updated kitchen —custom-designed by Preferred Kitchens—features quartz countertops, a large center island with breakfast bar, and opens seamlessly into the family room. From there, walk out to a beautiful paver patio with a built-in firepit and seating area—perfect for relaxing or entertaining in any season. The flat, usable backyard offers even more space to enjoy. The main level includes a flexible front living room that can serve as an office or additional family space, a dedicated formal dining room, a convenient main-floor laundry room, and a striking two-story foyer that adds light and style. Upstairs, the spacious primary suite includes a walk-in closet and an updated 3/4 bath. Two additional bedrooms and a full bath complete the upper level. The finished lower level includes a fourth bedroom with egress, an exercise room, and a rec room—ideal for entertainment, hobbies, or guests. Updates include: 2024 new roof, 80% of windows replaced, privacy fence, Bosch Dishwasher,2023 new LG Refrigerator,2022 underground sprinkler system, relandscaped front yard,2021 Full Master bath remodel, 2016 Water Softner, 2017 full kitchen remodel,2016 Aireflo air conditioner. Unbeatable Walkability & Location. Live just blocks from scenic Snail Lake Park Preserve with walking trails, beach, and playgrounds—plus Turtle Lake Beach is also an easy walk away. The neighborhood is packed with nearby conveniences: grocery store, ice cream shop, coffee shop, bagel shop, restaurant, pharmacy, hair and nail salons, dry cleaners, Jersey Mike’s, meat market, and a pet supply store. Also walkable to the middle school and located within the award-winning Mounds View School District. Enjoy a quick, easy commute to both downtown Minneapolis and St. Paul. This home blends classic charm, thoughtful updates, and an unbeatable location—don’t miss your chance to make it yours!
INTERIOR
Bedrooms: 4
Fin ft² / Living Area: 3331 ft²
Below Ground Living: 952ft²
Bathrooms: 4
Above Ground Living: 2379ft²
-
Basement Details: Drain Tiled, Egress Window(s), Finished, Full, Storage Space, Tile Shower, Wood,
Appliances Included:
-
- Refrigerator
- Microwave
- Exhaust Fan
- Dishwasher
- Water Softener Owned
- Disposal
- Cooktop
- Wall Oven
- Humidifier
- Gas Water Heater
- Wine Cooler
- Stainless Steel Appliances
EXTERIOR
Air Conditioning: Central Air
Garage Spaces: 2
Construction Materials: N/A
Foundation Size: 1185ft²
Unit Amenities:
-
- Patio
- Kitchen Window
- Natural Woodwork
- Hardwood Floors
- Walk-In Closet
- Washer/Dryer Hookup
- In-Ground Sprinkler
- Paneled Doors
- Cable
- Kitchen Center Island
- French Doors
- Satelite Dish
- Tile Floors
- Primary Bedroom Walk-In Closet
Heating System:
-
- Forced Air
ROOMS
| Main | Size | ft² |
|---|---|---|
| Family Room | 16x14 | 256 ft² |
| Dining Room | 14x9 | 196 ft² |
| Kitchen | 19x14 | 361 ft² |
| Living Room | 13x13 | 169 ft² |
| Lower | Size | ft² |
|---|---|---|
| Recreation Room | 20x14 | 400 ft² |
| Bedroom 4 | 13x11 | 169 ft² |
| Upper | Size | ft² |
|---|---|---|
| Bedroom 1 | 20x13 | 400 ft² |
| Bedroom 2 | 12x11 | 144 ft² |
| Bedroom 3 | 12x9 | 144 ft² |
LOT
Acres: N/A
Lot Size Dim.: 99x141
Longitude: 45.0783
Latitude: -93.1224
Zoning: Residential-Single Family
FINANCIAL & TAXES
Tax year: 2025
Tax annual amount: $10,404
MISCELLANEOUS
Fuel System: N/A
Sewer System: City Sewer/Connected
Water System: City Water/Connected
ADITIONAL INFORMATION
MLS#: NST7698706
Listing Brokerage: Coldwell Banker Burnet

ID: 3546359
Published: April 24, 2025
Last Update: April 24, 2025
Views: 3






