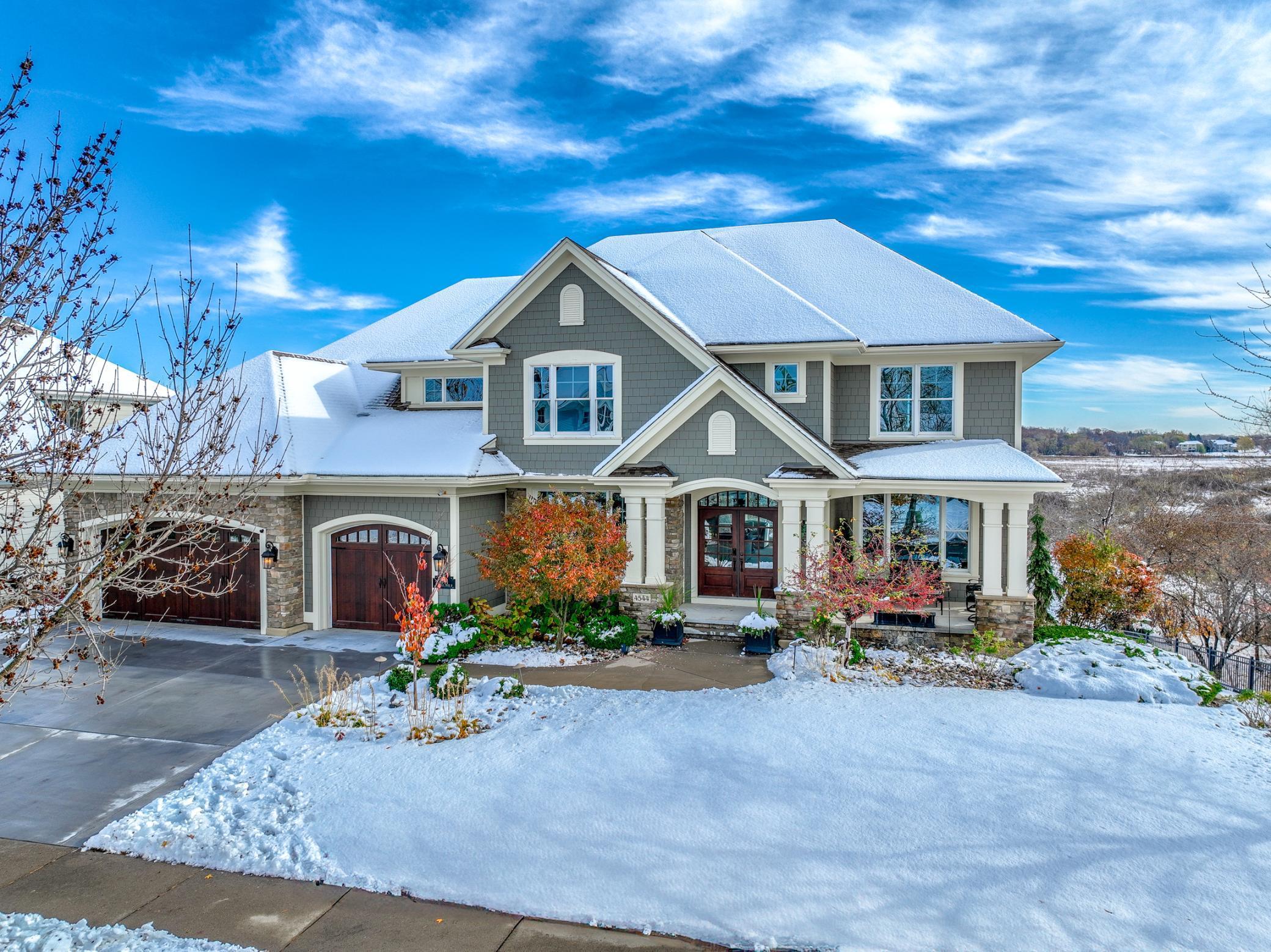4544 BLUEBELL TRAIL
4544 Bluebell Trail, Hamel (Medina), 55340, MN
-
Price: $1,295,000
-
Status type: For Sale
-
City: Hamel (Medina)
-
Neighborhood: Bridgewater At Lake Medina
Bedrooms: 6
Property Size :5587
-
Listing Agent: NST16731,NST68568
-
Property type : Single Family Residence
-
Zip code: 55340
-
Street: 4544 Bluebell Trail
-
Street: 4544 Bluebell Trail
Bathrooms: 5
Year: 2008
Listing Brokerage: Coldwell Banker Burnet
FEATURES
- Refrigerator
- Washer
- Dryer
- Exhaust Fan
- Dishwasher
- Water Softener Owned
- Cooktop
- Wall Oven
- Air-To-Air Exchanger
- Double Oven
- Stainless Steel Appliances
DETAILS
Welcome home to this Charles Cudd former model home on a premier homesite of the Bridgewater at Lake Medina community, located in the award winning Wayzata School District. Perfectly situated to take in the panoramic views of the Medina Lake Preserve behind the home, with privacy galore from this two story custom build. Once inside, you’ll love the two story great room with floor to ceiling windows, the rich hardwood flooring, the architectural details, and the many spaces to enjoy on a day-to-day basis. Entertaining is a dream both inside and out with all of the amenity spaces this home has to offer. The gourmet kitchen features high-end appliances, custom cabinetry, a center island, and exquisite granite counters. The second level of this home features 4 bedrooms and 3 baths, along with a 2nd floor laundry. Head downstairs to find a theatre, additional guest bedroom and bath, full bar, and family room. Outdoor fireplace and patio, along with a community pool just a short distance to the south of this property—perfect for endless hours of summertime fun for you and your guests.
INTERIOR
Bedrooms: 6
Fin ft² / Living Area: 5587 ft²
Below Ground Living: 1807ft²
Bathrooms: 5
Above Ground Living: 3780ft²
-
Basement Details: Daylight/Lookout Windows, Drain Tiled, Egress Window(s), Finished, Concrete, Sump Pump,
Appliances Included:
-
- Refrigerator
- Washer
- Dryer
- Exhaust Fan
- Dishwasher
- Water Softener Owned
- Cooktop
- Wall Oven
- Air-To-Air Exchanger
- Double Oven
- Stainless Steel Appliances
EXTERIOR
Air Conditioning: Central Air
Garage Spaces: 3
Construction Materials: N/A
Foundation Size: 2023ft²
Unit Amenities:
-
- Patio
- Kitchen Window
- Deck
- Porch
- Natural Woodwork
- Hardwood Floors
- Ceiling Fan(s)
- Walk-In Closet
- Vaulted Ceiling(s)
- Security System
- In-Ground Sprinkler
- Paneled Doors
- Panoramic View
- Kitchen Center Island
- French Doors
- Wet Bar
- Primary Bedroom Walk-In Closet
Heating System:
-
- Forced Air
ROOMS
| Main | Size | ft² |
|---|---|---|
| Great Room | 22x28 | 484 ft² |
| Dining Room | 13x14 | 169 ft² |
| Family Room | 12x14 | 144 ft² |
| Kitchen | 13x14 | 169 ft² |
| Informal Dining Room | 10x14 | 100 ft² |
| Screened Porch | 12x14 | 144 ft² |
| Den | 13x14 | 169 ft² |
| Deck | 12x14 | 144 ft² |
| Upper | Size | ft² |
|---|---|---|
| Bedroom 1 | 17x17 | 289 ft² |
| Bedroom 2 | 12x13 | 144 ft² |
| Bedroom 3 | 12x12 | 144 ft² |
| Bedroom 4 | 12x14 | 144 ft² |
| Laundry | 8x12 | 64 ft² |
| Lower | Size | ft² |
|---|---|---|
| Bedroom 5 | 14x16 | 196 ft² |
| Bedroom 6 | 14x14 | 196 ft² |
| Family Room | 16x20 | 256 ft² |
| Game Room | 14x16 | 196 ft² |
| Media Room | 14x16 | 196 ft² |
| Patio | 14x24 | 196 ft² |
LOT
Acres: N/A
Lot Size Dim.: 99x166
Longitude: 45.0616
Latitude: -93.5592
Zoning: Residential-Single Family
FINANCIAL & TAXES
Tax year: 2024
Tax annual amount: $12,365
MISCELLANEOUS
Fuel System: N/A
Sewer System: City Sewer/Connected
Water System: City Water/Connected
ADITIONAL INFORMATION
MLS#: NST7655869
Listing Brokerage: Coldwell Banker Burnet

ID: 3521722
Published: November 01, 2024
Last Update: November 01, 2024
Views: 4






