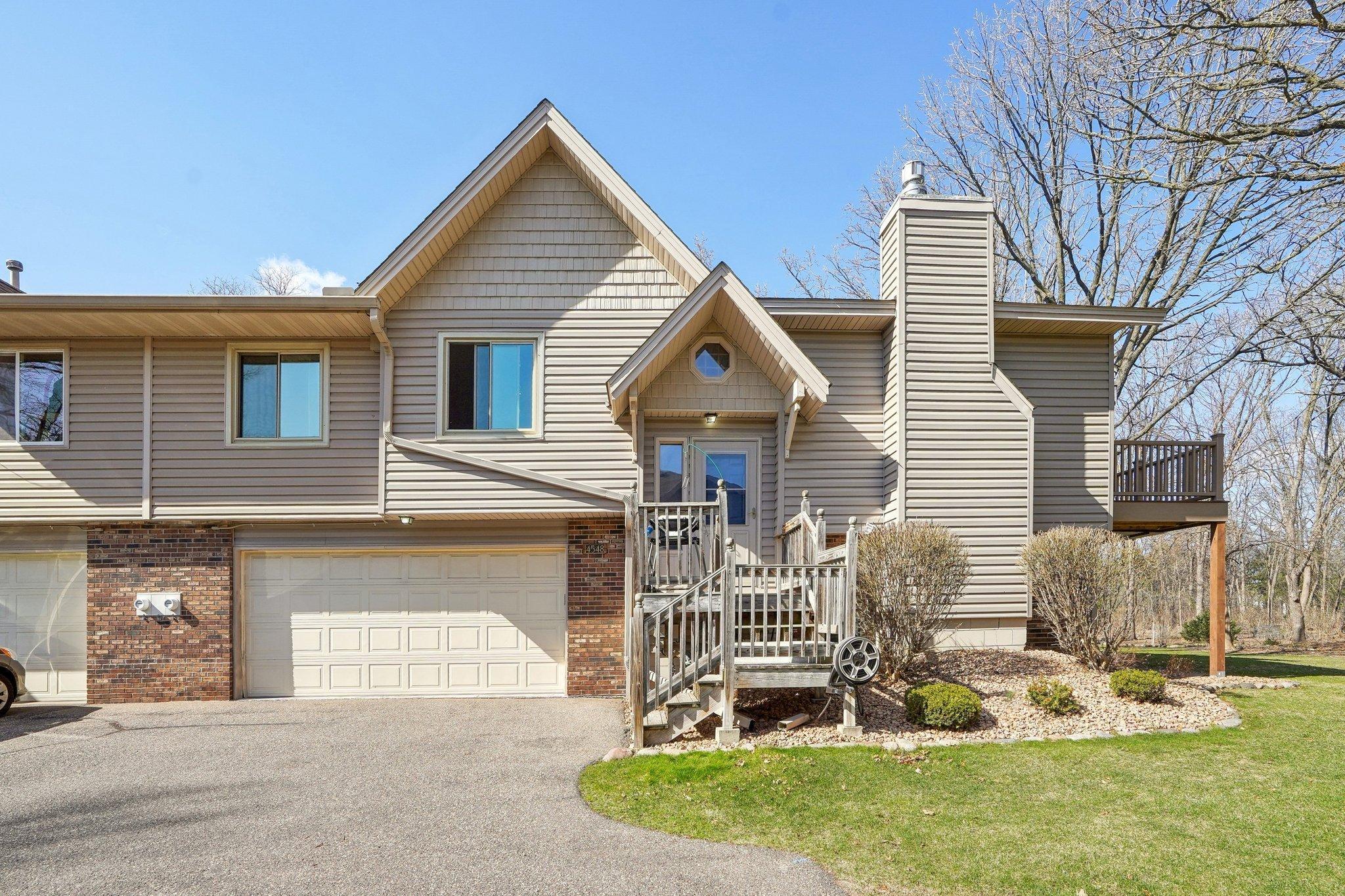4548 GALTIER STREET
4548 Galtier Street, Saint Paul (Shoreview), 55126, MN
-
Price: $315,000
-
Status type: For Sale
-
City: Saint Paul (Shoreview)
-
Neighborhood: Tudor Oaks
Bedrooms: 3
Property Size :1816
-
Listing Agent: NST16710,NST53356
-
Property type : Townhouse Quad/4 Corners
-
Zip code: 55126
-
Street: 4548 Galtier Street
-
Street: 4548 Galtier Street
Bathrooms: 2
Year: 1982
Listing Brokerage: Keller Williams Integrity RE
FEATURES
- Range
- Refrigerator
- Washer
- Dryer
- Microwave
- Dishwasher
DETAILS
Beautifully Updated 3 Bed / 2 Bath Townhouse with Scenic Woodland Views. Enjoy the perfect blend of comfort and nature in this freshly updated townhouse overlooking a peaceful wooded area filled with wildlife. This move-in-ready home features fresh paint throughout, new vinyl plank flooring on the upper level and brand new carpet on the lower level. New windows, sliding glass doors, and a composite deck ideal for relaxing or entertaining. Stylish kitchen with painted cabinetry, quartz countertops, and stainless steel fridge and dishwasher. House has new furnace (2024) for peace of mind and energy efficiency. There are three walk-in closets offering exceptional storage. Enjoy the cozy lower-level family room with a gas fireplace and serene views of the woods. Newer washer and dryer as well. HOA will be replacing the roof soon. With so many updates, beautiful natural surroundings, and thoughtful details throughout, this home truly has it all. Don’t wait—schedule your showing today!
INTERIOR
Bedrooms: 3
Fin ft² / Living Area: 1816 ft²
Below Ground Living: 650ft²
Bathrooms: 2
Above Ground Living: 1166ft²
-
Basement Details: Daylight/Lookout Windows, Finished, Full, Walkout,
Appliances Included:
-
- Range
- Refrigerator
- Washer
- Dryer
- Microwave
- Dishwasher
EXTERIOR
Air Conditioning: Central Air
Garage Spaces: 2
Construction Materials: N/A
Foundation Size: 1166ft²
Unit Amenities:
-
- Deck
Heating System:
-
- Forced Air
ROOMS
| Main | Size | ft² |
|---|---|---|
| Living Room | 16x13 | 256 ft² |
| Dining Room | 10x10 | 100 ft² |
| Kitchen | 10x9.5 | 94.17 ft² |
| Bedroom 1 | 15x11 | 225 ft² |
| Bedroom 2 | 11x11 | 121 ft² |
| Informal Dining Room | 9.5x8 | 89.46 ft² |
| Deck | 13x8 | 169 ft² |
| Lower | Size | ft² |
|---|---|---|
| Family Room | 15x11.5 | 171.25 ft² |
| Bedroom 3 | 14x9.5 | 131.83 ft² |
| Patio | 13x8 | 169 ft² |
LOT
Acres: N/A
Lot Size Dim.: 51x81
Longitude: 45.0785
Latitude: -93.1111
Zoning: Residential-Single Family
FINANCIAL & TAXES
Tax year: 2024
Tax annual amount: $3,741
MISCELLANEOUS
Fuel System: N/A
Sewer System: City Sewer/Connected
Water System: City Water/Connected
ADITIONAL INFORMATION
MLS#: NST7695632
Listing Brokerage: Keller Williams Integrity RE

ID: 3547954
Published: April 25, 2025
Last Update: April 25, 2025
Views: 1






