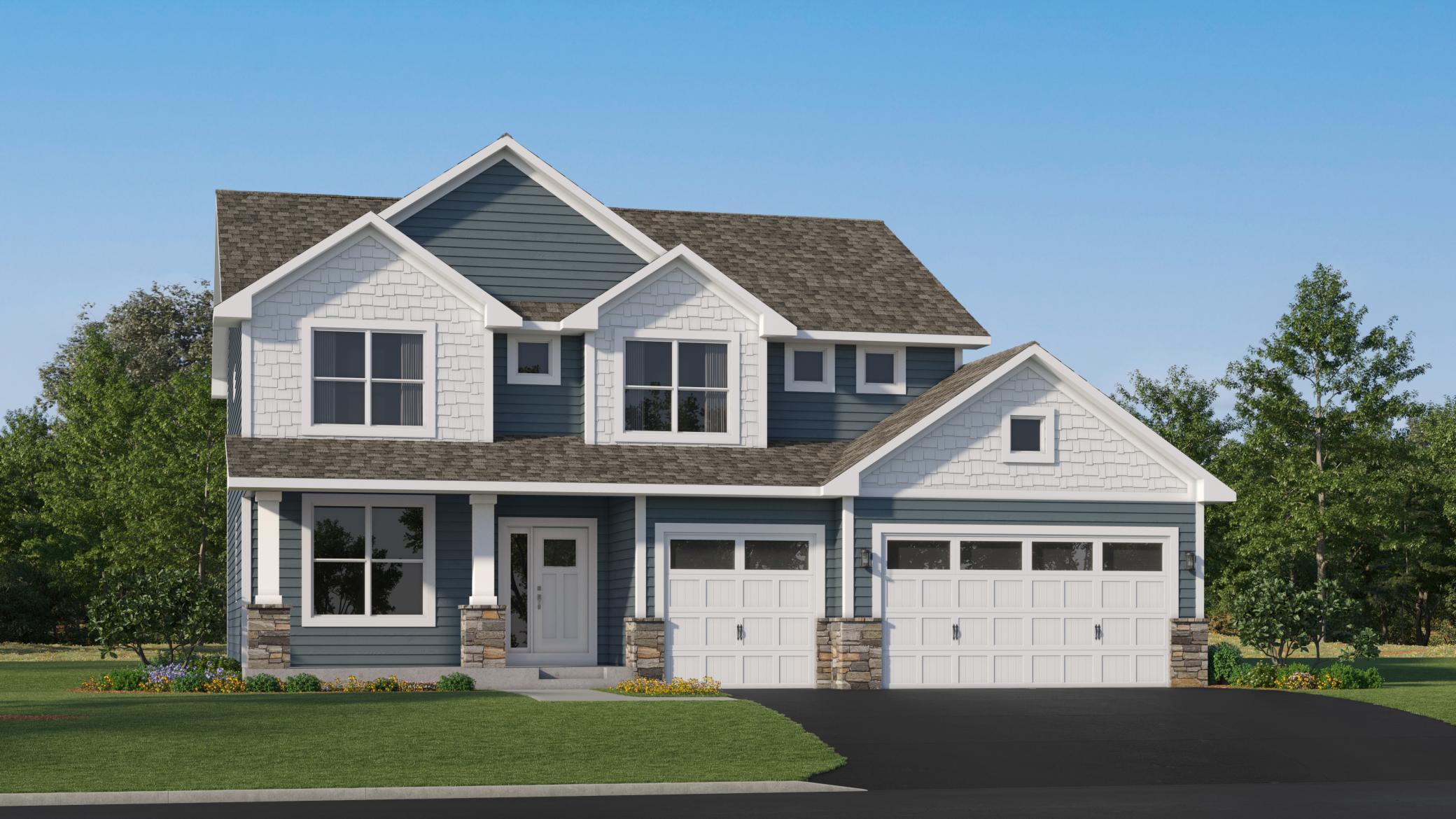4550 OBSIDIAN WAY
4550 Obsidian Way, Victoria, 55386, MN
-
Price: $698,995
-
Status type: For Sale
-
City: Victoria
-
Neighborhood: Brookmoore
Bedrooms: 4
Property Size :2706
-
Listing Agent: NST10379,NST505534
-
Property type : Single Family Residence
-
Zip code: 55386
-
Street: 4550 Obsidian Way
-
Street: 4550 Obsidian Way
Bathrooms: 3
Year: 2025
Listing Brokerage: Lennar Sales Corp
FEATURES
- Refrigerator
- Microwave
- Exhaust Fan
- Dishwasher
- Disposal
- Cooktop
- Wall Oven
- Humidifier
- Air-To-Air Exchanger
- Tankless Water Heater
- Stainless Steel Appliances
DETAILS
This home is available for an August closing date! Ask about qualifying for savings up to $10,000 with Seller's Preferred Lender! Discover the ideal blend of comfort and style with the Lewis floorplan at Brookmoore. This beautifully designed home features a 3-car garage and an inviting covered front porch that sets the tone for what’s inside. Step into an open-concept layout with high-end finishes, including durable LVP flooring, soft carpeting, and a striking stone-surround gas fireplace in the Great Room. A versatile flex room on the main level offers space for a home office or playroom, while the chef-inspired kitchen boasts white cabinetry, a built-in coffee bar, stainless steel appliances, and a walk-in pantry—all included. Upstairs, you'll find a spacious loft perfect for movie nights or game days, plus a serene owner’s suite with a private bath and a hall bathroom with dual sinks for added convenience. Just minutes from downtown Victoria, Brookmoore offers walkable access to dining, shopping, golf courses, lakes, and scenic trails—with no HOA.
INTERIOR
Bedrooms: 4
Fin ft² / Living Area: 2706 ft²
Below Ground Living: N/A
Bathrooms: 3
Above Ground Living: 2706ft²
-
Basement Details: Daylight/Lookout Windows, Egress Window(s), Storage Space, Unfinished,
Appliances Included:
-
- Refrigerator
- Microwave
- Exhaust Fan
- Dishwasher
- Disposal
- Cooktop
- Wall Oven
- Humidifier
- Air-To-Air Exchanger
- Tankless Water Heater
- Stainless Steel Appliances
EXTERIOR
Air Conditioning: Central Air
Garage Spaces: 3
Construction Materials: N/A
Foundation Size: 1226ft²
Unit Amenities:
-
- Kitchen Window
- Porch
- Natural Woodwork
- Walk-In Closet
- Washer/Dryer Hookup
- In-Ground Sprinkler
- Paneled Doors
- Kitchen Center Island
- French Doors
- Primary Bedroom Walk-In Closet
Heating System:
-
- Forced Air
ROOMS
| Main | Size | ft² |
|---|---|---|
| Living Room | 16x17 | 256 ft² |
| Dining Room | 11x13 | 121 ft² |
| Kitchen | 12x13 | 144 ft² |
| Flex Room | 12x13 | 144 ft² |
| Upper | Size | ft² |
|---|---|---|
| Bedroom 1 | 15x16 | 225 ft² |
| Bedroom 2 | 12x12 | 144 ft² |
| Bedroom 3 | 12x14 | 144 ft² |
| Bedroom 4 | 11x12 | 121 ft² |
| Loft | 12x11 | 144 ft² |
LOT
Acres: N/A
Lot Size Dim.: TBD
Longitude: 44.862
Latitude: -93.6433
Zoning: Residential-Single Family
FINANCIAL & TAXES
Tax year: 2025
Tax annual amount: N/A
MISCELLANEOUS
Fuel System: N/A
Sewer System: City Sewer/Connected
Water System: City Water/Connected
ADITIONAL INFORMATION
MLS#: NST7735388
Listing Brokerage: Lennar Sales Corp

ID: 3559420
Published: April 29, 2025
Last Update: April 29, 2025
Views: 1






