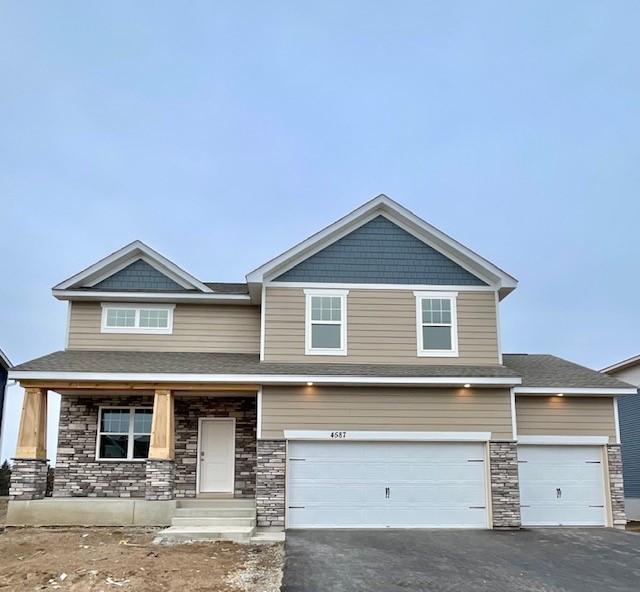4587 171ST STREET
4587 171st Street, Lakeville, 55044, MN
-
Price: $594,990
-
Status type: For Sale
-
City: Lakeville
-
Neighborhood: Brookshire
Bedrooms: 4
Property Size :2522
-
Listing Agent: NST15454,NST148208
-
Property type : Single Family Residence
-
Zip code: 55044
-
Street: 4587 171st Street
-
Street: 4587 171st Street
Bathrooms: 3
Year: 2025
Listing Brokerage: D.R. Horton, Inc.
FEATURES
- Range
- Microwave
- Exhaust Fan
- Dishwasher
- Disposal
- Wall Oven
- Humidifier
- Air-To-Air Exchanger
- Tankless Water Heater
- ENERGY STAR Qualified Appliances
- Stainless Steel Appliances
DETAILS
Introducing Brookshire - DR Horton's newest Lakeville community, a resort-style setting resides just minutes from all of your conveniences and features an eclectic collection of homes - including this version of 'The Harrison!' Highlighted by an upper level featuring four oversized bedrooms, including an awesome primary suite with it’s own private bath and massive walk-in closet, there’s also a HUGE loft to enjoy plus the simple pleasure of upper level laundry. Back downstairs, the remarkable kitchen space anchors a main level that offers a true open-concept approach to new home design – as it flows into a living and dining area loaded with possibilities. All that on a LOOKOUT lot, and the home is just a short walk from the community Amenity Center - which is sure to keep the entire family entertained and active all year long! Outdoor heated below ground pool, exercise room, yoga area, gathering space, meeting room, screened porch and patio!
INTERIOR
Bedrooms: 4
Fin ft² / Living Area: 2522 ft²
Below Ground Living: N/A
Bathrooms: 3
Above Ground Living: 2522ft²
-
Basement Details: Daylight/Lookout Windows, Drain Tiled, Drainage System, 8 ft+ Pour, Full, Concrete, Storage Space, Sump Pump, Unfinished,
Appliances Included:
-
- Range
- Microwave
- Exhaust Fan
- Dishwasher
- Disposal
- Wall Oven
- Humidifier
- Air-To-Air Exchanger
- Tankless Water Heater
- ENERGY STAR Qualified Appliances
- Stainless Steel Appliances
EXTERIOR
Air Conditioning: Central Air
Garage Spaces: 3
Construction Materials: N/A
Foundation Size: 1701ft²
Unit Amenities:
-
- Porch
- Walk-In Closet
- Washer/Dryer Hookup
- In-Ground Sprinkler
- Paneled Doors
- Kitchen Center Island
- French Doors
- Primary Bedroom Walk-In Closet
Heating System:
-
- Forced Air
ROOMS
| Main | Size | ft² |
|---|---|---|
| Dining Room | 12 x 10 | 144 ft² |
| Family Room | 17 x 15 | 289 ft² |
| Kitchen | 15 x 11 | 225 ft² |
| Flex Room | 12 x 11 | 144 ft² |
| Mud Room | 09 x 07 | 81 ft² |
| Upper | Size | ft² |
|---|---|---|
| Bedroom 1 | 16 x 14 | 256 ft² |
| Bedroom 2 | 12 x 11 | 144 ft² |
| Bedroom 3 | 13 x 11 | 169 ft² |
| Bedroom 4 | 13 x 11 | 169 ft² |
| Laundry | 08 x 06 | 64 ft² |
| Game Room | 15 x 11 | 225 ft² |
LOT
Acres: N/A
Lot Size Dim.: 73 x 147 x 68 x 134
Longitude: 44.7018
Latitude: -93.1582
Zoning: Residential-Single Family
FINANCIAL & TAXES
Tax year: 2025
Tax annual amount: N/A
MISCELLANEOUS
Fuel System: N/A
Sewer System: City Sewer/Connected
Water System: City Water/Connected
ADITIONAL INFORMATION
MLS#: NST7671015
Listing Brokerage: D.R. Horton, Inc.

ID: 3522251
Published: November 06, 2024
Last Update: November 06, 2024
Views: 9






