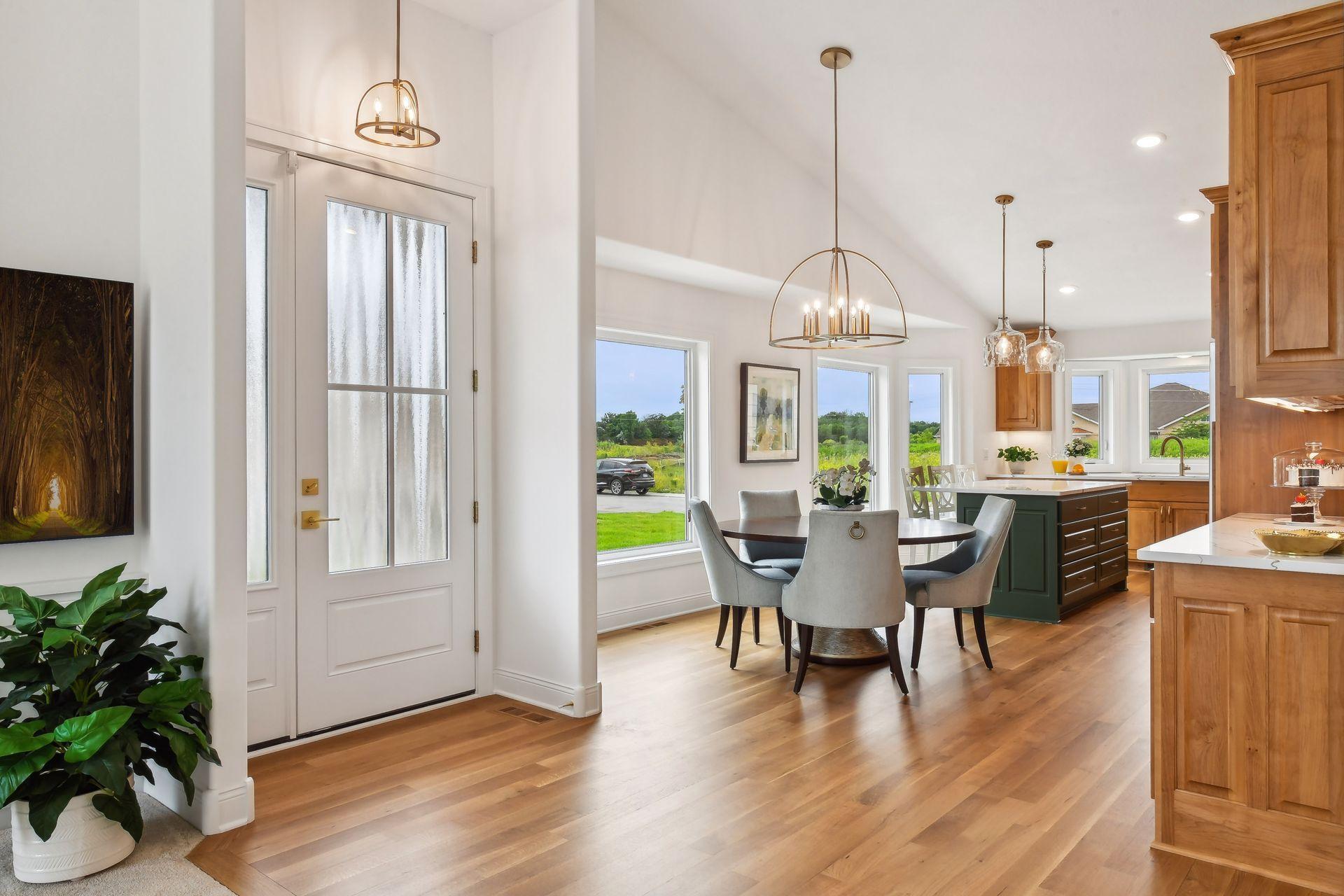4588 TOVERO TRAIL
4588 Tovero Trail, Medina, 55340, MN
-
Price: $849,590
-
Status type: For Sale
-
City: Medina
-
Neighborhood: Weston Woods of Medina
Bedrooms: 3
Property Size :3194
-
Listing Agent: NST15308,NST47488
-
Property type : Townhouse Side x Side
-
Zip code: 55340
-
Street: 4588 Tovero Trail
-
Street: 4588 Tovero Trail
Bathrooms: 3
Year: 2023
Listing Brokerage: Raintree Realty LLC
FEATURES
- Refrigerator
- Washer
- Dryer
- Microwave
- Exhaust Fan
- Dishwasher
- Disposal
- Cooktop
- Wall Oven
- Air-To-Air Exchanger
- Gas Water Heater
- Double Oven
- ENERGY STAR Qualified Appliances
- Stainless Steel Appliances
DETAILS
Main floor luxury living at its finest! Weston Woods Townhomes feature extensive use of glass creating an abundance of natural light in these extremely spacious and functional, open and airy, Peoples’ Choice and Reggie Award-winning walkout rambler townhomes. Amazing new 76-acre site. Features numerous wetlands, miles of walking and biking trails and community pool and pickleball court. Homes are over 3,200 sq. ft. of luxury including main-level owners’ suite, laundry, gourmet kitchen, 14'x14' four-season porch, large center island, quartz and granite countertops, finished on site real hardwood floors, and three baths. Wide staircase leads to a fully finished walkout lower level with entertainment center, wet bar, gas fireplace, and covered patio. Over 30 years of building the finest quality main level living townhomes in the twin cities. Over 760 thrilled owners!
INTERIOR
Bedrooms: 3
Fin ft² / Living Area: 3194 ft²
Below Ground Living: 1345ft²
Bathrooms: 3
Above Ground Living: 1849ft²
-
Basement Details: Drainage System, 8 ft+ Pour, Finished, Concrete, Walkout,
Appliances Included:
-
- Refrigerator
- Washer
- Dryer
- Microwave
- Exhaust Fan
- Dishwasher
- Disposal
- Cooktop
- Wall Oven
- Air-To-Air Exchanger
- Gas Water Heater
- Double Oven
- ENERGY STAR Qualified Appliances
- Stainless Steel Appliances
EXTERIOR
Air Conditioning: Central Air,Zoned
Garage Spaces: 2
Construction Materials: N/A
Foundation Size: 1592ft²
Unit Amenities:
-
- Patio
- Kitchen Window
- Deck
- Porch
- Natural Woodwork
- Hardwood Floors
- Sun Room
- Ceiling Fan(s)
- Vaulted Ceiling(s)
- Washer/Dryer Hookup
- Security System
- In-Ground Sprinkler
- Exercise Room
- Paneled Doors
- Kitchen Center Island
- Wet Bar
- Ethernet Wired
- Tile Floors
- Main Floor Primary Bedroom
- Primary Bedroom Walk-In Closet
Heating System:
-
- Forced Air
- Zoned
ROOMS
| Main | Size | ft² |
|---|---|---|
| Living Room | 17 x 16 | 289 ft² |
| Dining Room | 12 x 11 | 144 ft² |
| Kitchen | 14 x 13 | 196 ft² |
| Bedroom 1 | 17 x 14 | 289 ft² |
| Bedroom 2 | 15 x 11 | 225 ft² |
| Four Season Porch | 14 x 14 | 196 ft² |
| Deck | 14 x 10 | 196 ft² |
| Lower | Size | ft² |
|---|---|---|
| Family Room | 41 x 15 | 1681 ft² |
| Bedroom 3 | 16 x 12 | 256 ft² |
| Exercise Room | 14 x 12 | 196 ft² |
LOT
Acres: N/A
Lot Size Dim.: Common
Longitude: 45.0609
Latitude: -93.5725
Zoning: Residential-Multi-Family
FINANCIAL & TAXES
Tax year: 2023
Tax annual amount: $130
MISCELLANEOUS
Fuel System: N/A
Sewer System: City Sewer/Connected
Water System: City Water/Connected
ADITIONAL INFORMATION
MLS#: NST7316104
Listing Brokerage: Raintree Realty LLC

ID: 2561076
Published: December 19, 2023
Last Update: December 19, 2023
Views: 114













































































