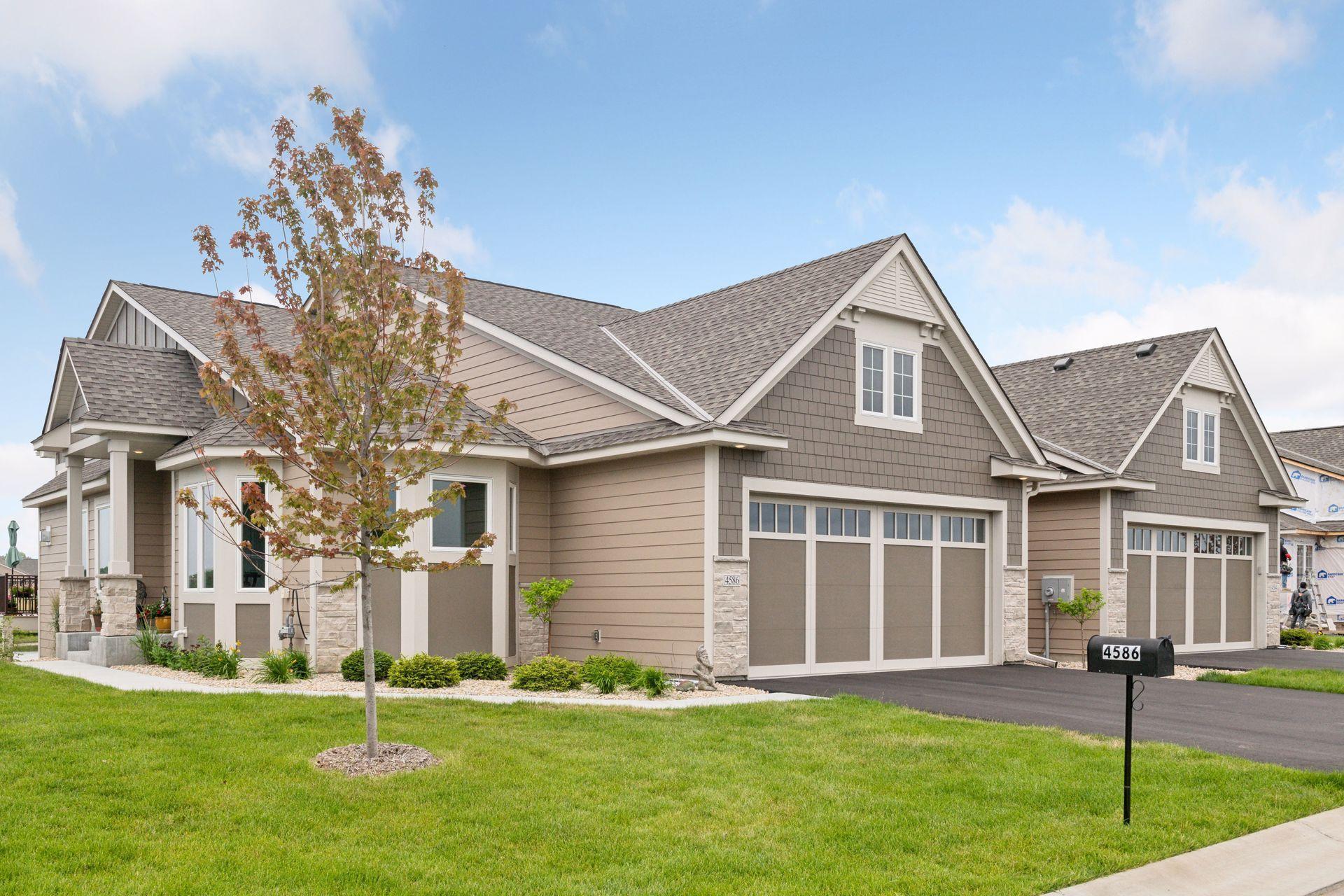4590 TOVERO TRAIL
4590 Tovero Trail, Medina, 55340, MN
-
Price: $879,990
-
Status type: For Sale
-
City: Medina
-
Neighborhood: Weston Woods of Medina
Bedrooms: 3
Property Size :3231
-
Listing Agent: NST15308,NST47488
-
Property type : Townhouse Side x Side
-
Zip code: 55340
-
Street: 4590 Tovero Trail
-
Street: 4590 Tovero Trail
Bathrooms: 3
Year: 2023
Listing Brokerage: Raintree Realty LLC
FEATURES
- Range
- Refrigerator
- Washer
- Dryer
- Microwave
- Exhaust Fan
- Dishwasher
- Disposal
- Cooktop
- Air-To-Air Exchanger
- Gas Water Heater
- Double Oven
DETAILS
Main floor luxury living at its finest! Our stunning new bright open and airy plan with over 3,236 sq ft has a center island kitchen gathering area, prep sink and walk in pantry. Main floor features open kitchen/living/dining room plan with huge radius quartz island with prep sink. Walk-in pantry. Large main floor owner’s suite with roll in shower and slipper tub. 14 x12 four season porch, spacious main floor laundry with folding quartz countertop. Open kitchen plan that has an abundance of natural light. Second main floor bedroom/office features windows on 2 sides. Quartz countertops throughout. Master bedroom, bathroom, walk in closet, and laundry are all connected. Bright and open walkout lower-level features: 1,373 finished sq ft of additional luxury with a 3rd bedroom and bath, wet bar, real stone fireplace, huge display cabinet and entertainment center. Who says it’s time to downsize, “now your kids have kids”
INTERIOR
Bedrooms: 3
Fin ft² / Living Area: 3231 ft²
Below Ground Living: 1373ft²
Bathrooms: 3
Above Ground Living: 1858ft²
-
Basement Details: Drain Tiled, Drainage System, 8 ft+ Pour, Finished, Concrete, Sump Pump, Walkout,
Appliances Included:
-
- Range
- Refrigerator
- Washer
- Dryer
- Microwave
- Exhaust Fan
- Dishwasher
- Disposal
- Cooktop
- Air-To-Air Exchanger
- Gas Water Heater
- Double Oven
EXTERIOR
Air Conditioning: Central Air,Zoned
Garage Spaces: 2
Construction Materials: N/A
Foundation Size: 1662ft²
Unit Amenities:
-
- Patio
- Kitchen Window
- Deck
- Porch
- Natural Woodwork
- Hardwood Floors
- Sun Room
- Ceiling Fan(s)
- Walk-In Closet
- Vaulted Ceiling(s)
- Washer/Dryer Hookup
- Security System
- In-Ground Sprinkler
- Exercise Room
- Kitchen Center Island
- Ethernet Wired
- Tile Floors
- Main Floor Primary Bedroom
- Primary Bedroom Walk-In Closet
Heating System:
-
- Forced Air
- Zoned
ROOMS
| Main | Size | ft² |
|---|---|---|
| Living Room | 20 x 14 | 400 ft² |
| Dining Room | 12 x 11 | 144 ft² |
| Kitchen | 17 x 10 | 289 ft² |
| Bedroom 1 | 17 x 14 | 289 ft² |
| Bedroom 2 | 13 x 13 | 169 ft² |
| Four Season Porch | 14 x 14 | 196 ft² |
| Deck | 14 x 10 | 196 ft² |
| Lower | Size | ft² |
|---|---|---|
| Family Room | 34x18 | 1156 ft² |
| Bedroom 3 | 16 x 13 | 256 ft² |
| Patio | 14 x 13 | 196 ft² |
LOT
Acres: N/A
Lot Size Dim.: Common
Longitude: 45.061
Latitude: -93.5725
Zoning: Residential-Multi-Family
FINANCIAL & TAXES
Tax year: 2024
Tax annual amount: $500
MISCELLANEOUS
Fuel System: N/A
Sewer System: City Sewer/Connected
Water System: City Water/Connected
ADITIONAL INFORMATION
MLS#: NST7316055
Listing Brokerage: Raintree Realty LLC

ID: 2560631
Published: December 19, 2023
Last Update: December 19, 2023
Views: 122






