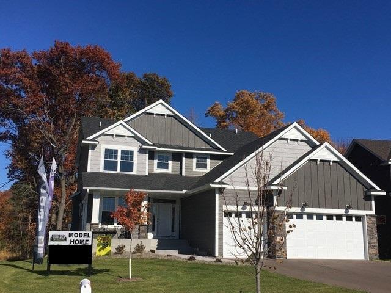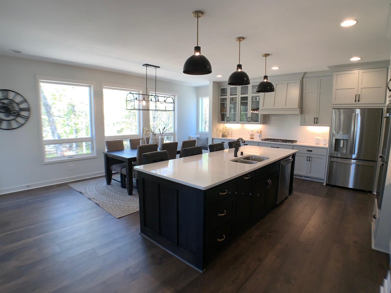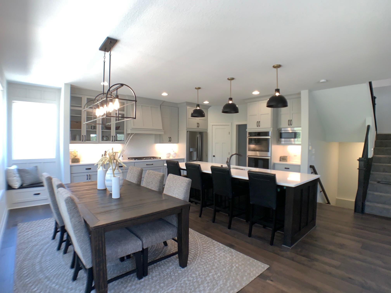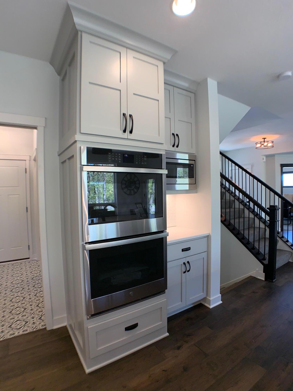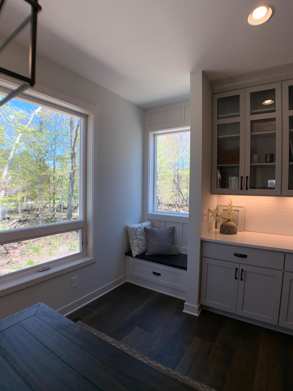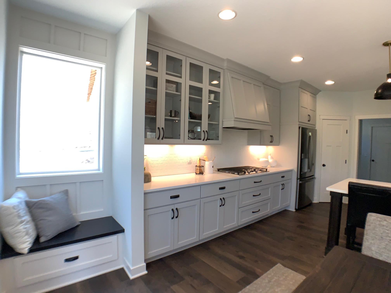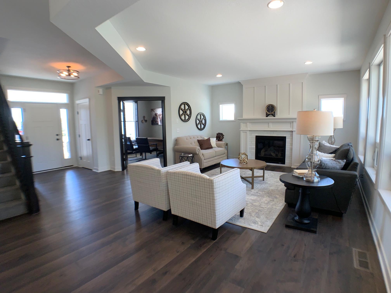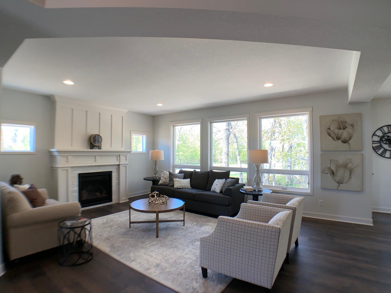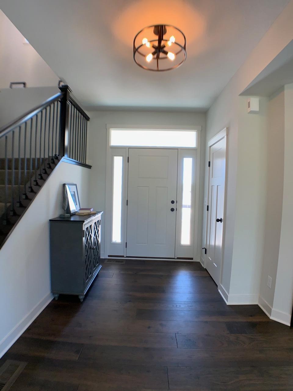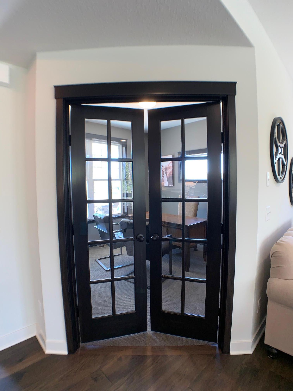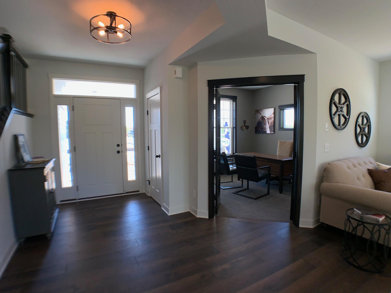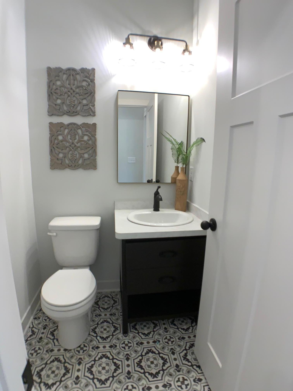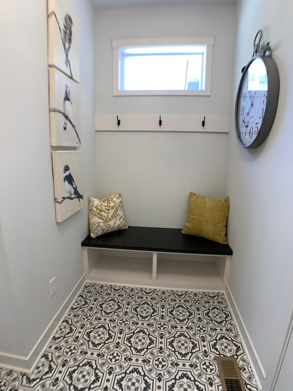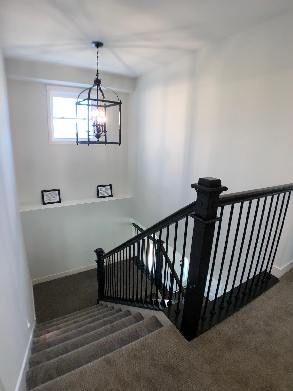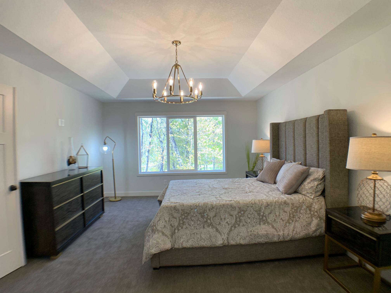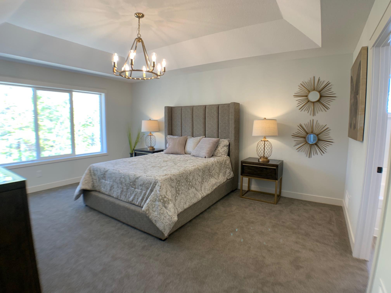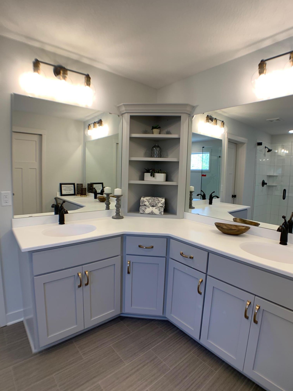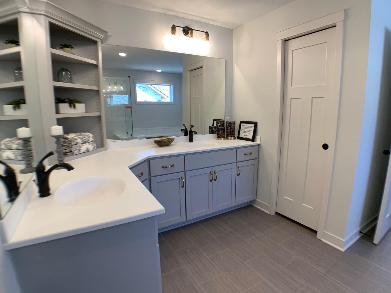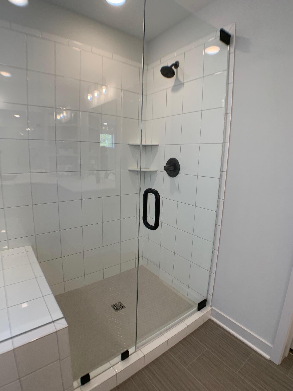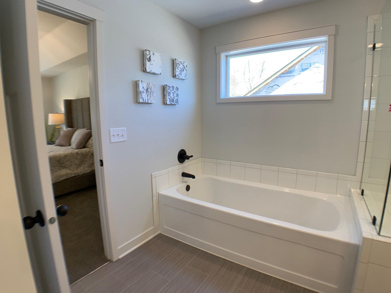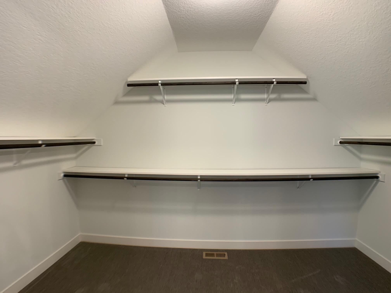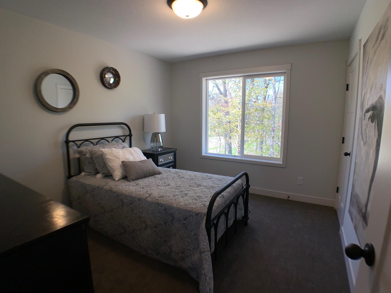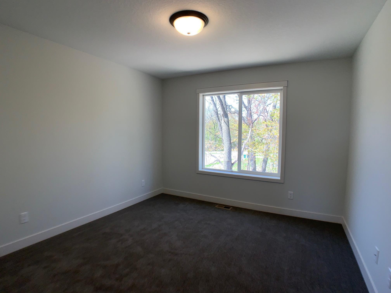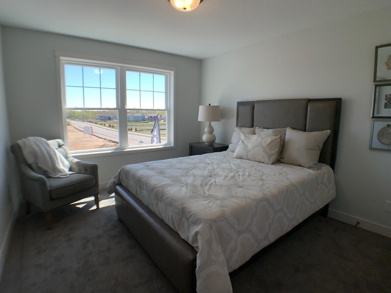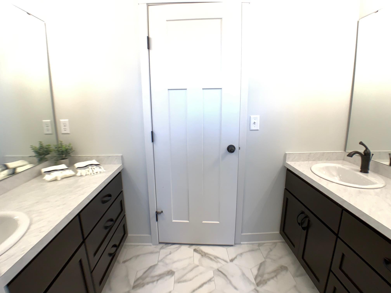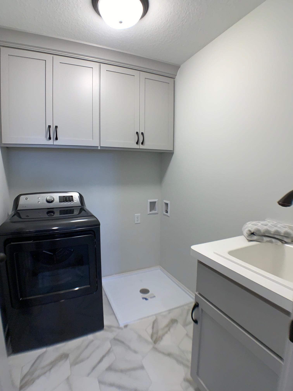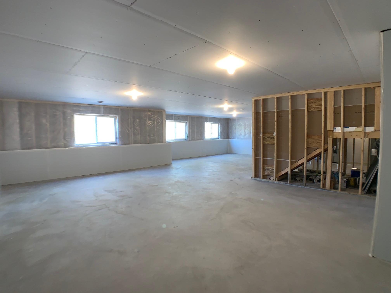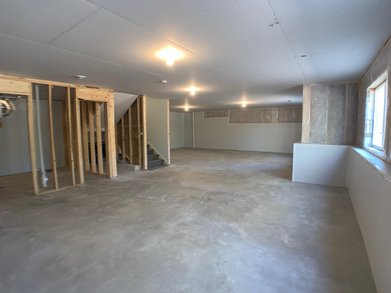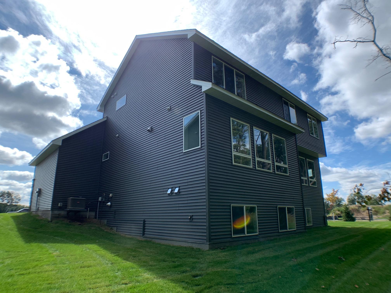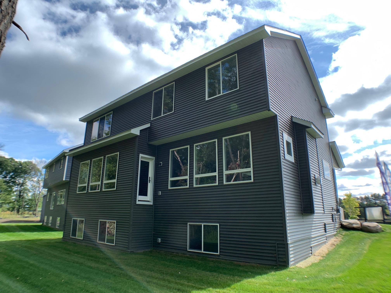4605 130TH LANE
4605 130th Lane, Blaine, 55449, MN
-
Property type : Single Family Residence
-
Zip code: 55449
-
Street: 4605 130th Lane
-
Street: 4605 130th Lane
Bathrooms: 3
Year: 2020
Listing Brokerage: RE/MAX Results
FEATURES
- Refrigerator
- Dishwasher
- Disposal
- Cooktop
- Wall Oven
- Air-To-Air Exchanger
DETAILS
Welcome to our Bentley two-story floor plan. Absolutely stunning 4 BR, 3 BA home is sure to please. We feature our "Smart Home Package" to integrate your devices & allow control of your smart home thru one application. Features include main level living rm w/gas fplc, custom kitchen w/Quartz counter tops, 9' center island w/seating on 2 sides, walk-in pantry & dble ovens, large dining area w/garden door to future deck & corner window w/built-in bench seat, flex rm, 1/2 BA and mudroom w/built-in bench. Upper Level includes owners suite w/tray vault ceiling, full custom BA w/separate shower, tub & water closet, spacious walk-in closet, 3 more generous sized BR's, custom full BA w/2 separate vanities & separate area for tub & stool, & laundry rm. Visit this Boulder Contracting model home & experience "The True Measure of Quality!"
INTERIOR
Bedrooms: 4
Fin ft² / Living Area: 2528 ft²
Below Ground Living: N/A
Bathrooms: 3
Above Ground Living: 2528ft²
-
Basement Details: Block, Daylight/Lookout Windows, Drain Tiled, Full, Sump Pump,
Appliances Included:
-
- Refrigerator
- Dishwasher
- Disposal
- Cooktop
- Wall Oven
- Air-To-Air Exchanger
EXTERIOR
Air Conditioning: Central Air
Garage Spaces: 3
Construction Materials: N/A
Foundation Size: 1210ft²
Unit Amenities:
-
- Kitchen Window
- Porch
- Hardwood Floors
- Walk-In Closet
- Kitchen Center Island
- Tile Floors
- Main Floor Primary Bedroom
- Primary Bedroom Walk-In Closet
Heating System:
-
- Forced Air
ROOMS
| Main | Size | ft² |
|---|---|---|
| Living Room | 20x16.2 | 323.33 ft² |
| Dining Room | 22x9 | 484 ft² |
| Kitchen | 22x10 | 484 ft² |
| Flex Room | 12x12 | 144 ft² |
| Mud Room | 8.5x5 | 71.54 ft² |
| Walk In Closet | 5.6x4.11 | 27.04 ft² |
| Upper | Size | ft² |
|---|---|---|
| Bedroom 1 | 17.3x13.1 | 225.69 ft² |
| Bedroom 2 | 12.3x10.6 | 128.63 ft² |
| Bedroom 3 | 12.3x11.8 | 142.92 ft² |
| Bedroom 4 | 12.9x12 | 164.48 ft² |
| Laundry | 7.4x5.11 | 43.39 ft² |
| Walk In Closet | 12x8 | 144 ft² |
| Walk In Closet | 5.11x4.11 | 29.09 ft² |
LOT
Acres: N/A
Lot Size Dim.: 98x122x108x121
Longitude: 45.2074
Latitude: -93.1523
Zoning: Residential-Single Family
FINANCIAL & TAXES
Tax year: 2023
Tax annual amount: N/A
MISCELLANEOUS
Fuel System: N/A
Sewer System: City Sewer/Connected
Water System: City Water/Connected
ADITIONAL INFORMATION
MLS#: NST7303240
Listing Brokerage: RE/MAX Results

ID: 2479614
Published: November 13, 2023
Last Update: November 13, 2023
Views: 89


