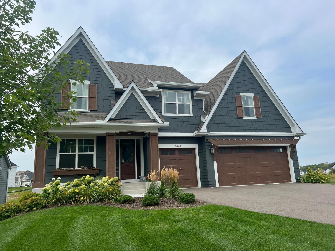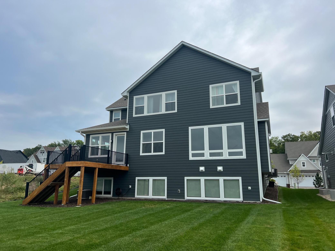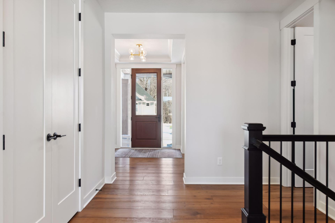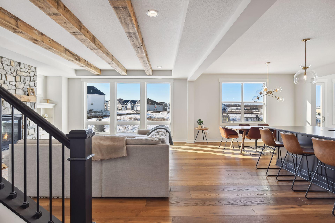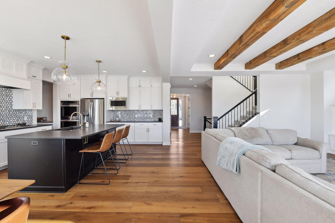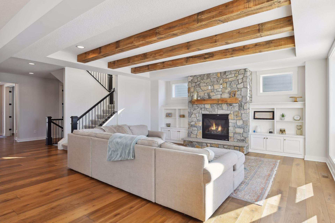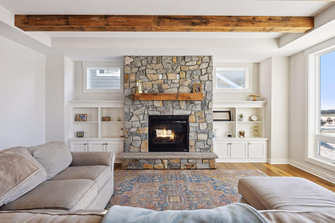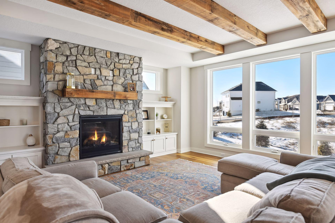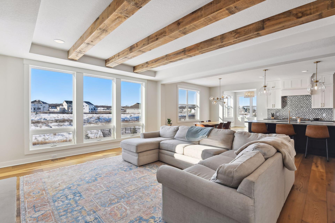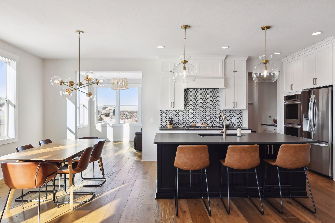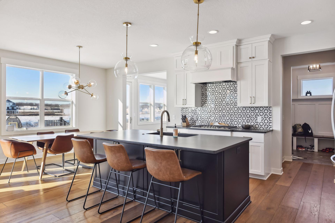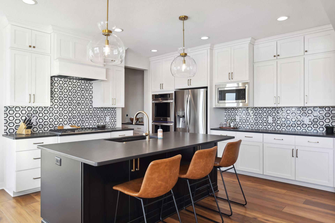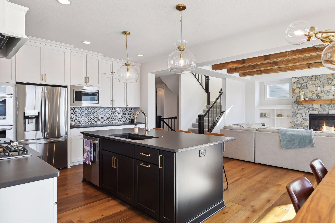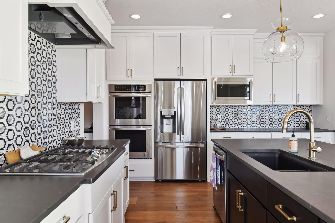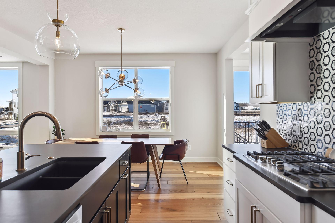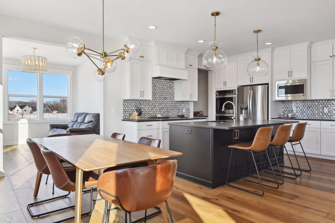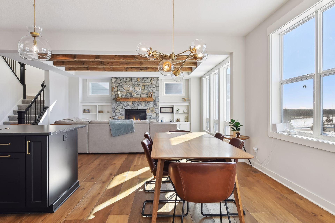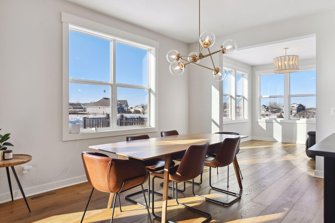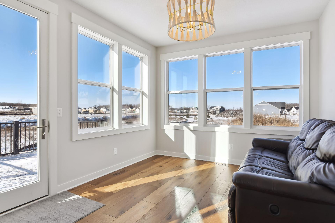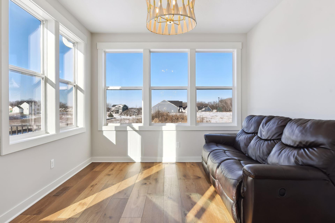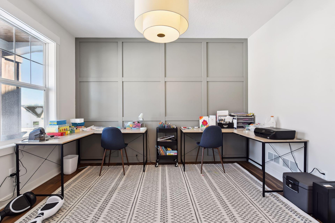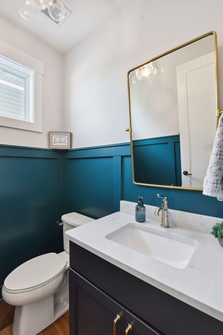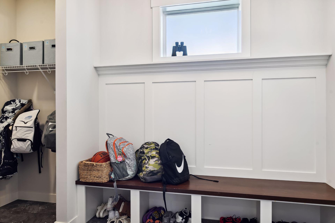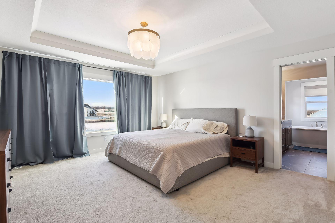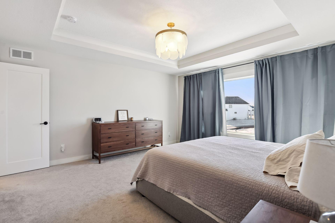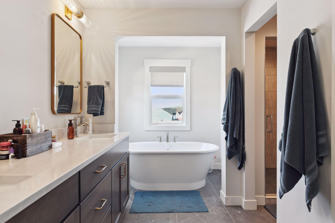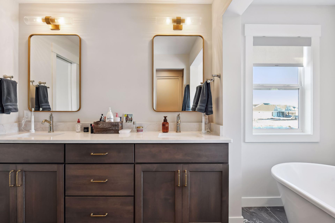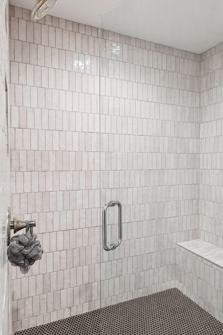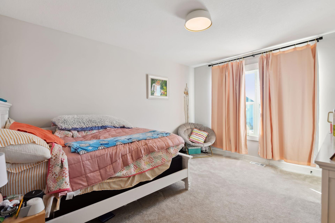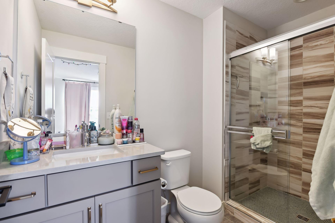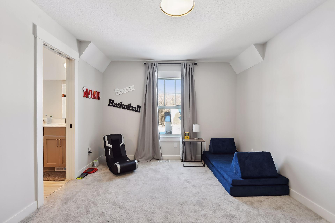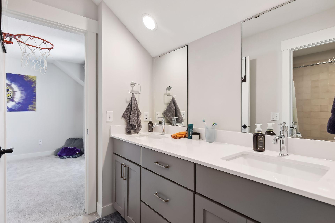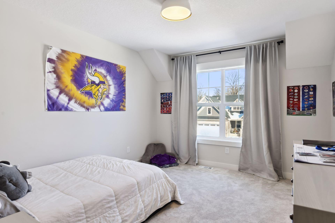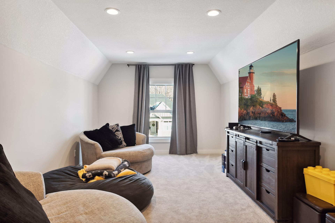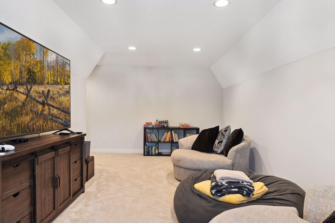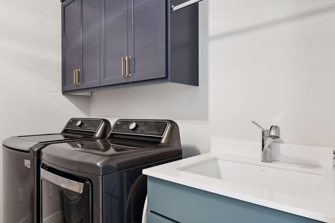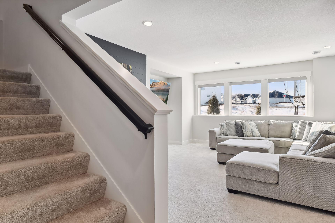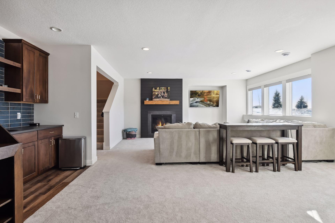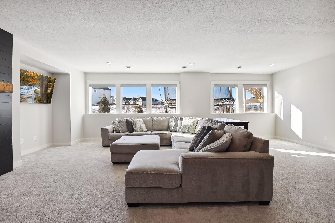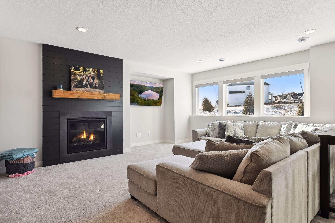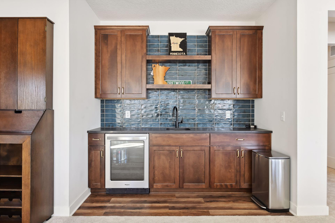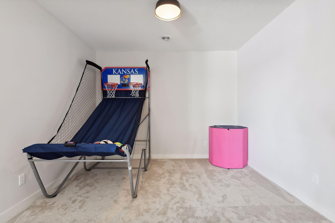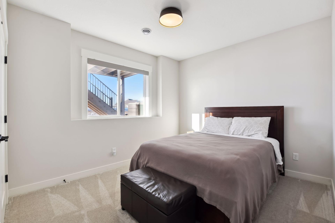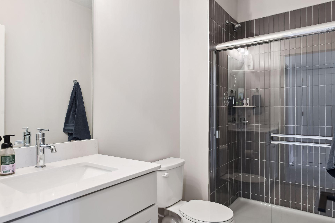4605 SUNSET LANE
4605 Sunset Lane, Minnetrista, 55331, MN
-
Price: $1,049,900
-
Status type: For Sale
-
City: Minnetrista
-
Neighborhood: The Meadows on Halstead's Bay
Bedrooms: 5
Property Size :4603
-
Listing Agent: NST16633,NST44450
-
Property type : Single Family Residence
-
Zip code: 55331
-
Street: 4605 Sunset Lane
-
Street: 4605 Sunset Lane
Bathrooms: 5
Year: 2022
Listing Brokerage: Coldwell Banker Burnet
FEATURES
- Refrigerator
- Microwave
- Exhaust Fan
- Dishwasher
- Water Softener Owned
- Disposal
- Cooktop
- Wall Oven
DETAILS
Spectacular former Riley model nestled on a manicured yard in demand Meadows on Halsteads Bay. Countless upgrades throughout this home. Gourmet kitchen with custom cabinetry, upgraded appliances, quartz countertops & wide planked white oak floors. Private flex room with library paneling & glass French doors. Spacious 4-season sunroom leading to a large deck with stairs. Great room with reclaimed beams and floor to ceiling stone fireplace. Walls of sun-filled expanses of glass. The second floor features a private primary suite with large bath and walk-in closet as well as a bonus room, three additional bedrooms and two baths. Upgraded tiles in all baths. Finished lower level with 5th bedroom and family room. Lovely landscaped yard, 3-car garage and Stonegate Builders’ attention to detail in the fit and finishes complete this package. Neighborhood clubhouse and pool and access to 12 miles of blacktopped trails connecting to the Hennepin County Regional Park & Carver County Park Reserve.
INTERIOR
Bedrooms: 5
Fin ft² / Living Area: 4603 ft²
Below Ground Living: 1149ft²
Bathrooms: 5
Above Ground Living: 3454ft²
-
Basement Details: Daylight/Lookout Windows, Drain Tiled, Finished, Full, Sump Pump,
Appliances Included:
-
- Refrigerator
- Microwave
- Exhaust Fan
- Dishwasher
- Water Softener Owned
- Disposal
- Cooktop
- Wall Oven
EXTERIOR
Air Conditioning: Central Air
Garage Spaces: 3
Construction Materials: N/A
Foundation Size: 1322ft²
Unit Amenities:
-
- Deck
- Hardwood Floors
- Sun Room
- Walk-In Closet
- Exercise Room
- Kitchen Center Island
- Tile Floors
- Primary Bedroom Walk-In Closet
Heating System:
-
- Forced Air
ROOMS
| Main | Size | ft² |
|---|---|---|
| Dining Room | 13 x 10 | 169 ft² |
| Family Room | 19 x 16 | 361 ft² |
| Kitchen | 14 x 13 | 196 ft² |
| Sun Room | 13 x 11 | 169 ft² |
| Flex Room | 13 x 11 | 169 ft² |
| Upper | Size | ft² |
|---|---|---|
| Bedroom 1 | 15 x 15 | 225 ft² |
| Bedroom 2 | 12 x 11 | 144 ft² |
| Bedroom 3 | 14 x 11 | 196 ft² |
| Bedroom 4 | 13 x 11 | 169 ft² |
| Bonus Room | 23 x 11 | 529 ft² |
| Lower | Size | ft² |
|---|---|---|
| Family Room | 19 x 15 | 361 ft² |
| Game Room | 18 x 12 | 324 ft² |
| Bedroom 5 | 12 x 11 | 144 ft² |
LOT
Acres: N/A
Lot Size Dim.: 135 x 65 x 140 x 65
Longitude: 44.8958
Latitude: -93.6885
Zoning: Residential-Single Family
FINANCIAL & TAXES
Tax year: 2024
Tax annual amount: $7,402
MISCELLANEOUS
Fuel System: N/A
Sewer System: City Sewer/Connected
Water System: City Water/Connected
ADDITIONAL INFORMATION
MLS#: NST7645774
Listing Brokerage: Coldwell Banker Burnet

ID: 3371974
Published: September 06, 2024
Last Update: September 06, 2024
Views: 111


