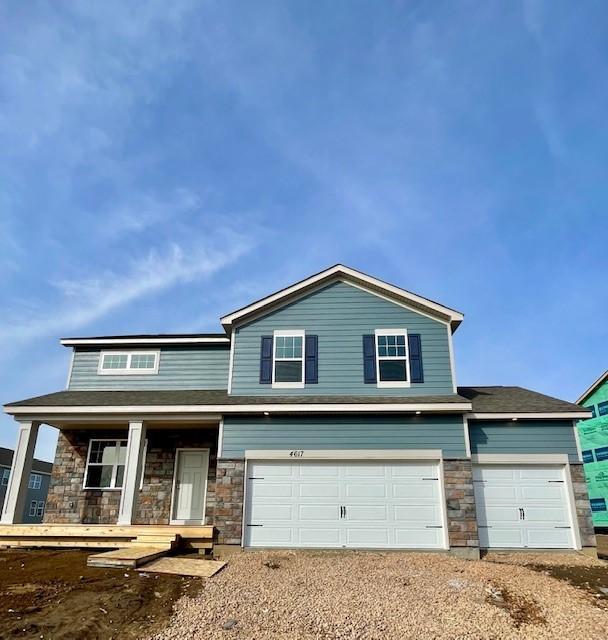4617 172ND STREET
4617 172nd Street, Lakeville, 55044, MN
-
Price: $579,990
-
Status type: For Sale
-
City: Lakeville
-
Neighborhood: Brookshire
Bedrooms: 4
Property Size :2522
-
Listing Agent: NST15454,NST148208
-
Property type : Single Family Residence
-
Zip code: 55044
-
Street: 4617 172nd Street
-
Street: 4617 172nd Street
Bathrooms: 3
Year: 2025
Listing Brokerage: D.R. Horton, Inc.
FEATURES
- Range
- Microwave
- Exhaust Fan
- Dishwasher
- Disposal
- Wall Oven
- Humidifier
- Air-To-Air Exchanger
- Tankless Water Heater
- ENERGY STAR Qualified Appliances
- Stainless Steel Appliances
DETAILS
Ask how you can receive a 4.99% FHA/VA or a 5.50% Conventional 30-year fixed rate AND up to $10,000 in closing costs. Home is ready now! Welcome to Brookshire, our flagship D.R. Horton neighborhood offering resort-style amenities, walking-distance access to the serene trail systems of East Lake Park, all in a prime Lakeville location. “The Harrison” home - highlighted by an upper level featuring four oversized bedrooms, including an awesome primary suite with its own private bath and massive walk-in closet, there’s also a HUGE loft to enjoy plus the convenience of upper-level laundry. On the main level, the remarkable kitchen space anchors an open and inviting layout that is great for relaxing and hosting alike. The main level also has a great bonus room by the entryway, and ample storage spaces. The clubhouse includes a swimming pool, fully equipped gym, party area, and more. Students attend the 192-Farmington School District. Don’t miss out! Book a showing today!
INTERIOR
Bedrooms: 4
Fin ft² / Living Area: 2522 ft²
Below Ground Living: N/A
Bathrooms: 3
Above Ground Living: 2522ft²
-
Basement Details: Drain Tiled, Drainage System, 8 ft+ Pour, Egress Window(s), Full, Concrete, Storage Space, Sump Pump, Unfinished,
Appliances Included:
-
- Range
- Microwave
- Exhaust Fan
- Dishwasher
- Disposal
- Wall Oven
- Humidifier
- Air-To-Air Exchanger
- Tankless Water Heater
- ENERGY STAR Qualified Appliances
- Stainless Steel Appliances
EXTERIOR
Air Conditioning: Central Air
Garage Spaces: 3
Construction Materials: N/A
Foundation Size: 1701ft²
Unit Amenities:
-
- Porch
- Walk-In Closet
- Washer/Dryer Hookup
- In-Ground Sprinkler
- Paneled Doors
- Kitchen Center Island
- French Doors
- Primary Bedroom Walk-In Closet
Heating System:
-
- Forced Air
ROOMS
| Main | Size | ft² |
|---|---|---|
| Dining Room | 12 x 11 | 144 ft² |
| Family Room | 19 x 16 | 361 ft² |
| Kitchen | 15 x 12 | 225 ft² |
| Flex Room | 12 x 11 | 144 ft² |
| Mud Room | 9 x 8 | 81 ft² |
| Walk In Closet | 9 x 7 | 81 ft² |
| Pantry (Walk-In) | 5 x 5 | 25 ft² |
| Foyer | 14 x 7 | 196 ft² |
| Porch | 18 x 6 | 324 ft² |
| Upper | Size | ft² |
|---|---|---|
| Bedroom 1 | 16 x 15 | 256 ft² |
| Bedroom 2 | 13 x 12 | 169 ft² |
| Bedroom 3 | 13 x 11 | 169 ft² |
| Bedroom 4 | 13 x 12 | 169 ft² |
| Laundry | 9 x 6 | 81 ft² |
| Loft | 20 x 12 | 400 ft² |
| Walk In Closet | 11 x 6 | 121 ft² |
LOT
Acres: N/A
Lot Size Dim.: 42 x 180 x 109 x 211
Longitude: 44.7006
Latitude: -93.159
Zoning: Residential-Single Family
FINANCIAL & TAXES
Tax year: 2025
Tax annual amount: N/A
MISCELLANEOUS
Fuel System: N/A
Sewer System: City Sewer/Connected
Water System: City Water/Connected
ADITIONAL INFORMATION
MLS#: NST7733492
Listing Brokerage: D.R. Horton, Inc.

ID: 3553560
Published: April 26, 2025
Last Update: April 26, 2025
Views: 3






