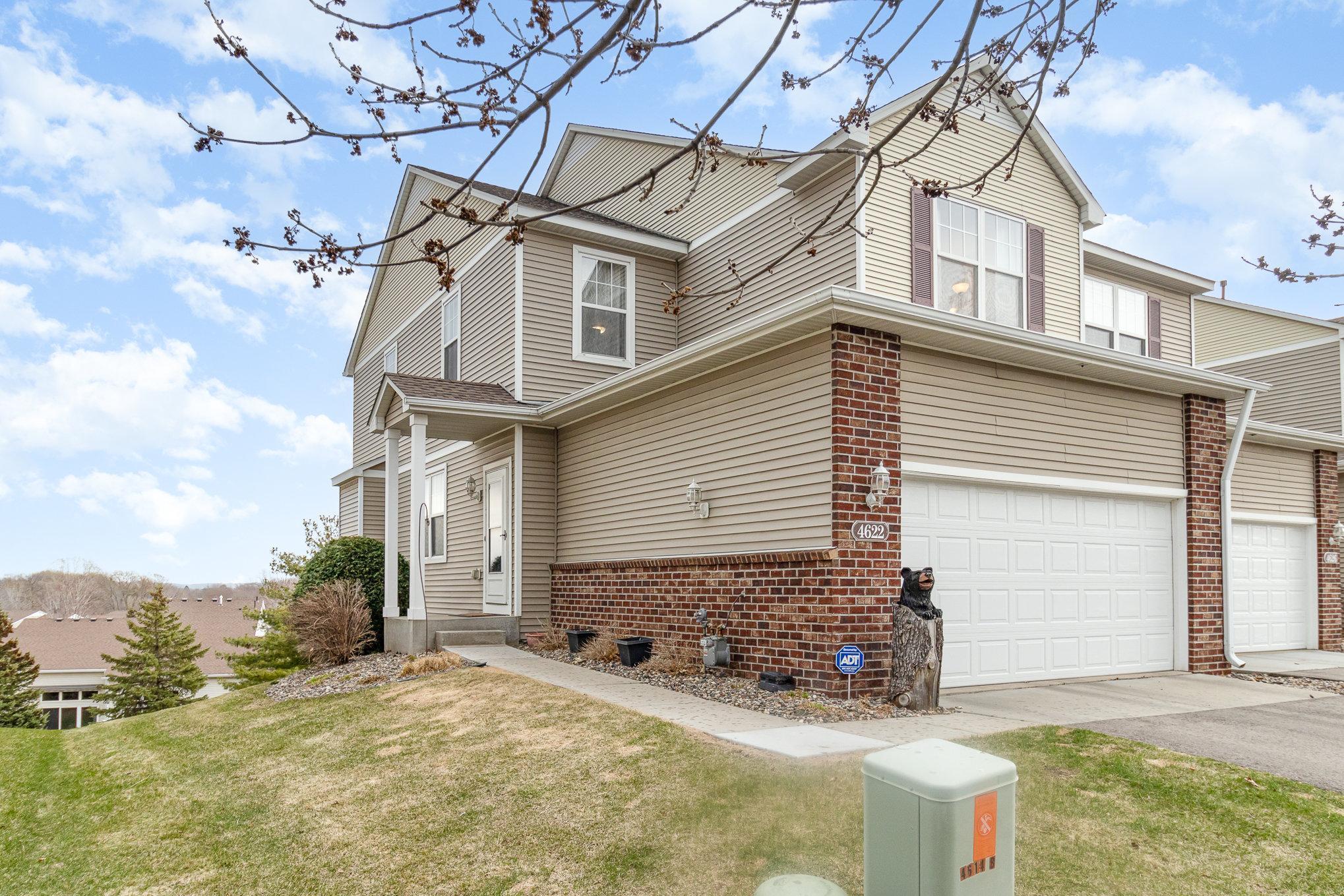4622 BLAYLOCK WAY
4622 Blaylock Way, Inver Grove Heights, 55076, MN
-
Price: $395,000
-
Status type: For Sale
-
City: Inver Grove Heights
-
Neighborhood: Lafayette 2nd Add
Bedrooms: 3
Property Size :2640
-
Listing Agent: NST16765,NST100162
-
Property type : Townhouse Side x Side
-
Zip code: 55076
-
Street: 4622 Blaylock Way
-
Street: 4622 Blaylock Way
Bathrooms: 4
Year: 2004
Listing Brokerage: Keller Williams Premier Realty
FEATURES
- Refrigerator
- Washer
- Dryer
- Microwave
- Dishwasher
- Water Softener Owned
- Disposal
- Cooktop
- Humidifier
- Gas Water Heater
- Stainless Steel Appliances
DETAILS
Welcome to 4622 Blaylock Way—an end-unit, 3-level walk-out townhome with thoughtful updates & generous space throughout. The main level features 9-ft ceilings, hickory hardwood floors, crown molding, & an open-concept layout connecting the front living/sitting room, dining area, family room & kitchen. The kitchen includes Cambria countertops, cherry cabinets w/pull-out shelves in the bottom cabinets, stainless steel appliances, an induction cooktop, large island with deep stainless steel sink, disposal, & pendant lighting. The adjacent family room offers a gas fireplace & built-in entertainment nook. Upstairs, a spacious loft provides flexible space for a home office, den, or play area. The upper level includes two bedrooms, a full bath, and a laundry room w/ LVP flooring, a folding counter, storage cabinets, and a Samsung front-load stackable washer/dryer. The primary bedroom features a vaulted ceiling, large window, ceiling fan, two closets (including walk-in), and a private ensuite with dual-sink vanity, walk-in shower, jetted tub, and ceramic tile flooring. The finished walk-out lower level is ideal for entertaining—complete with a wet bar, ceramic tile floors, pendant lighting, mini fridge, microwave, stainless steel sink, and room for 4 bar stools. The lower level also includes a third bedroom with a floor-to-ceiling window and a nearby full bathroom. Additional features: 2-car garage w/ insulated door, sheetrock finish, wire shelving, & a quiet LiftMaster opener, vinyl windows throughout, full-home fire sprinkler system, great location with access to parks, shopping, and major roadways This home blends space, function, and style—ready for you to move in and enjoy.
INTERIOR
Bedrooms: 3
Fin ft² / Living Area: 2640 ft²
Below Ground Living: 850ft²
Bathrooms: 4
Above Ground Living: 1790ft²
-
Basement Details: Block, Finished, Full, Sump Pump, Walkout,
Appliances Included:
-
- Refrigerator
- Washer
- Dryer
- Microwave
- Dishwasher
- Water Softener Owned
- Disposal
- Cooktop
- Humidifier
- Gas Water Heater
- Stainless Steel Appliances
EXTERIOR
Air Conditioning: Central Air
Garage Spaces: 2
Construction Materials: N/A
Foundation Size: 952ft²
Unit Amenities:
-
- Deck
- Natural Woodwork
- Hardwood Floors
- Ceiling Fan(s)
- Walk-In Closet
- Vaulted Ceiling(s)
- Washer/Dryer Hookup
- Indoor Sprinklers
- Paneled Doors
- Kitchen Center Island
- Wet Bar
- Tile Floors
- Primary Bedroom Walk-In Closet
Heating System:
-
- Forced Air
ROOMS
| Main | Size | ft² |
|---|---|---|
| Living Room | 12.6 x 12.3 | 153.13 ft² |
| Family Room | 14.10 x 12.3 | 181.71 ft² |
| Kitchen | 14.10 x 9.10 | 145.86 ft² |
| Dining Room | 10.1 x 9.11 | 99.99 ft² |
| Foyer | 7.10 x 4.8 | 36.56 ft² |
| Upper | Size | ft² |
|---|---|---|
| Bedroom 1 | 15.0 x 12.9 | 191.25 ft² |
| Bedroom 2 | 13.9 x 12.11 | 177.6 ft² |
| Loft | 14.6 x 13.11 | 201.79 ft² |
| Laundry | 6.10 x 8.10 | 60.36 ft² |
| Lower | Size | ft² |
|---|---|---|
| Bedroom 3 | 11.5 x 10.1 | 115.12 ft² |
| Amusement Room | 35.2 x 14.1 | 495.26 ft² |
| Utility Room | 23.5 x 7.6 | 175.63 ft² |
LOT
Acres: N/A
Lot Size Dim.: 0.0
Longitude: 44.8822
Latitude: -93.0575
Zoning: Residential-Single Family
FINANCIAL & TAXES
Tax year: 2024
Tax annual amount: $3,576
MISCELLANEOUS
Fuel System: N/A
Sewer System: City Sewer/Connected
Water System: City Water/Connected
ADITIONAL INFORMATION
MLS#: NST7730486
Listing Brokerage: Keller Williams Premier Realty

ID: 3552967
Published: April 26, 2025
Last Update: April 26, 2025
Views: 3






