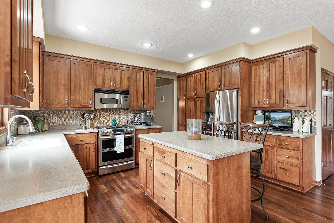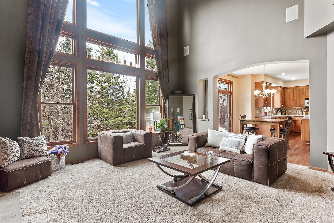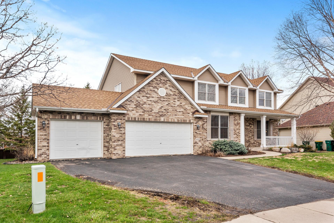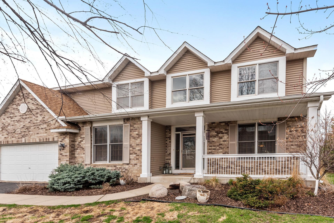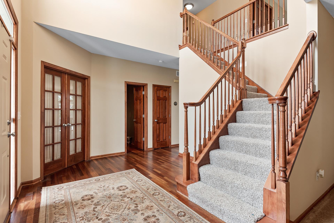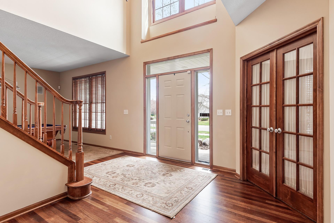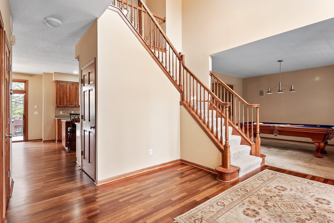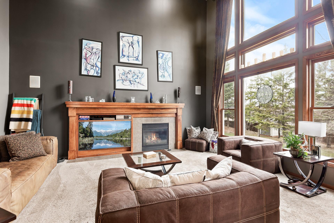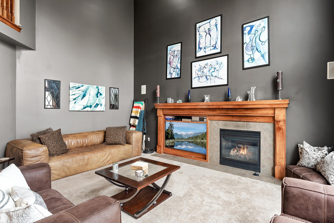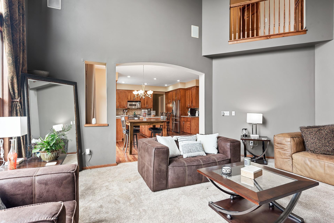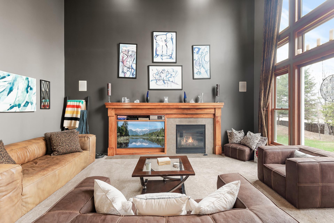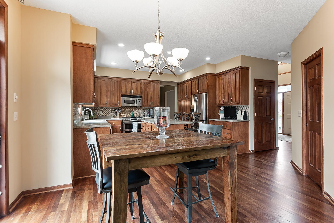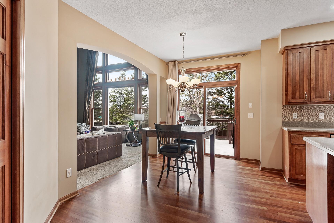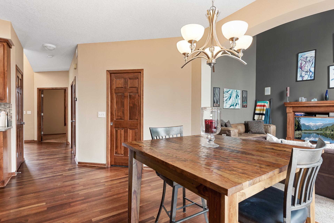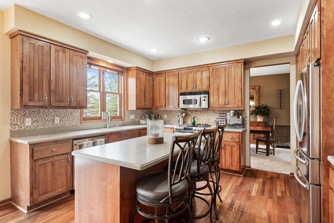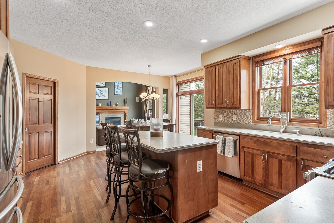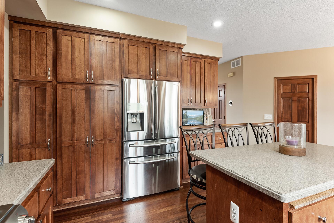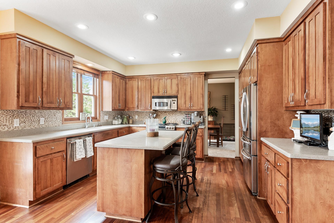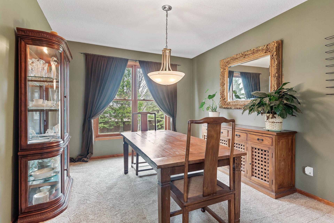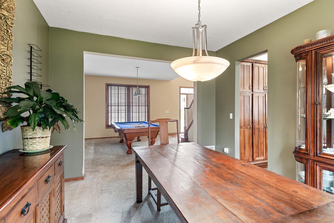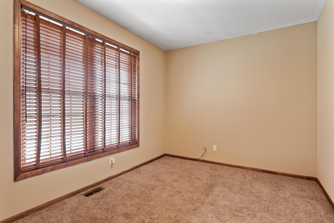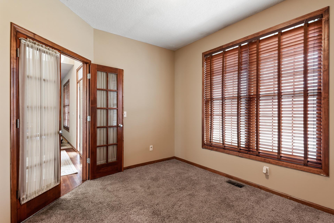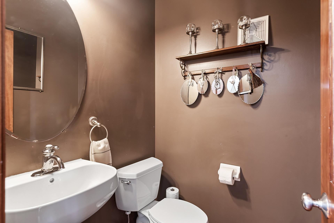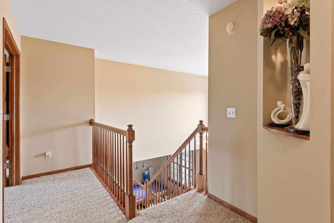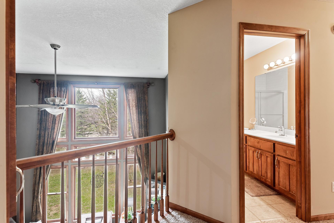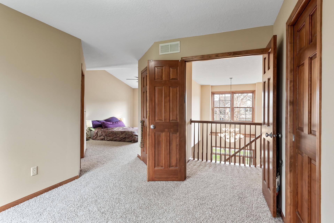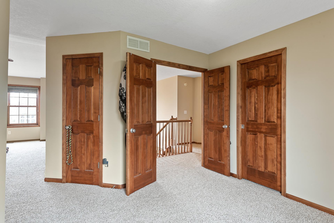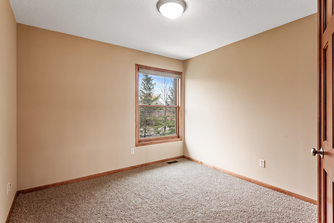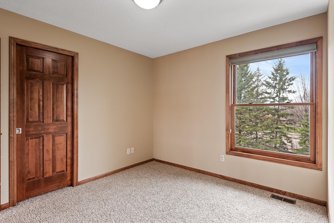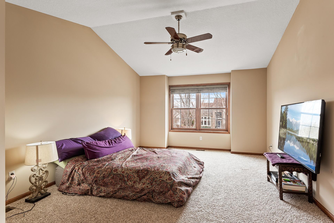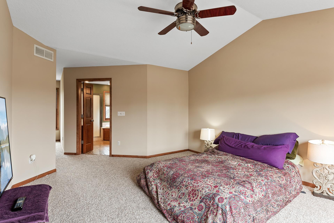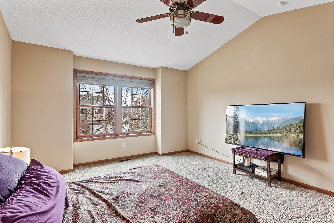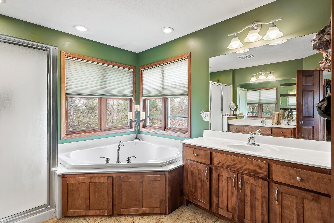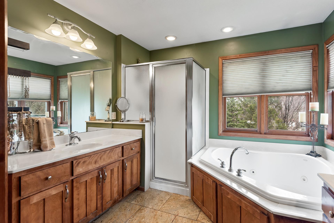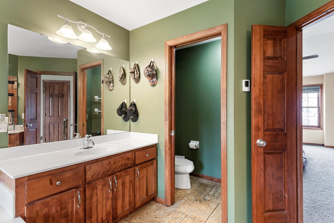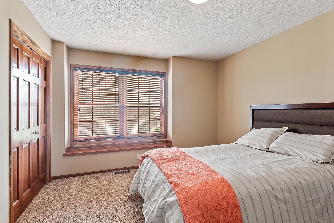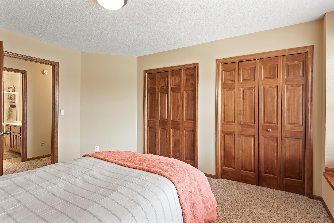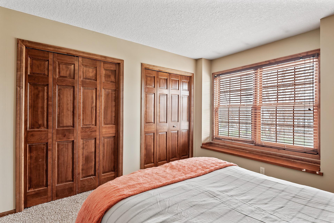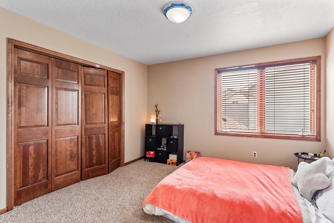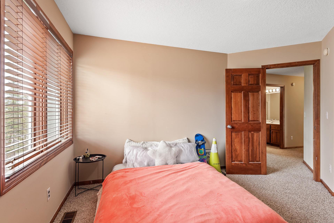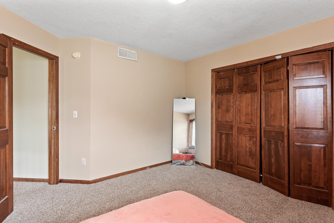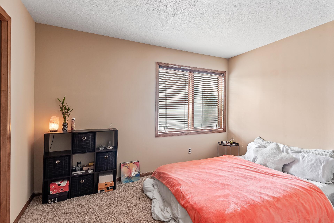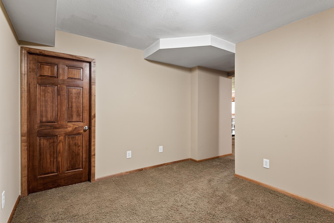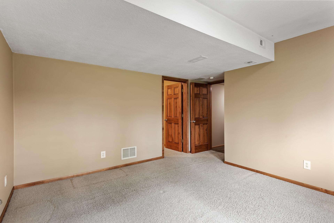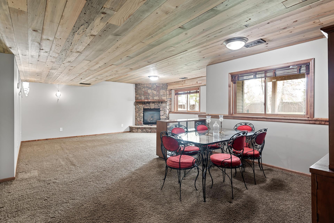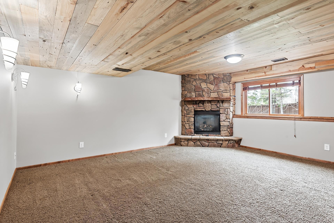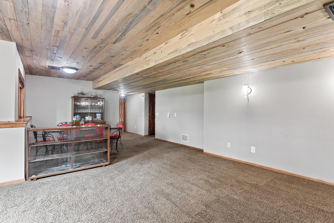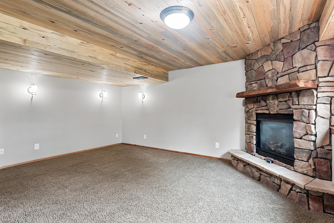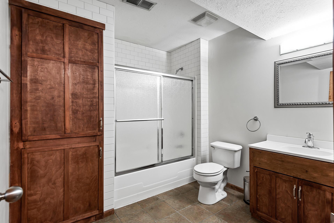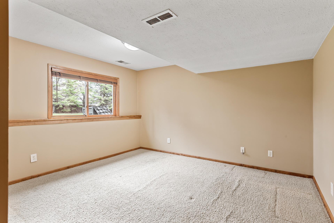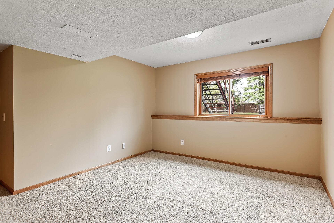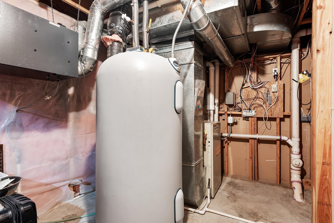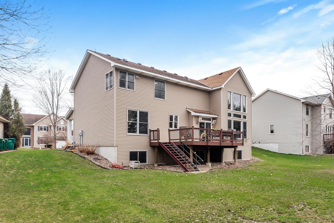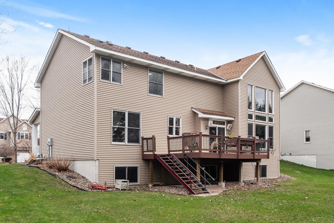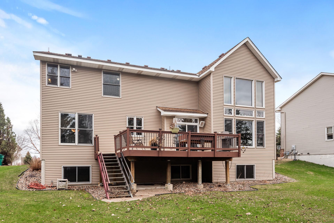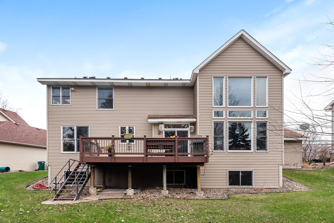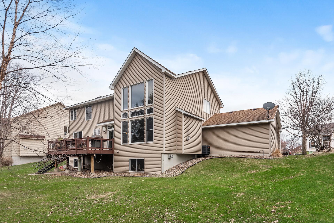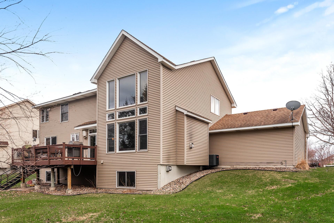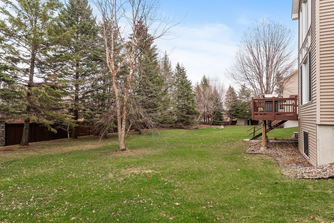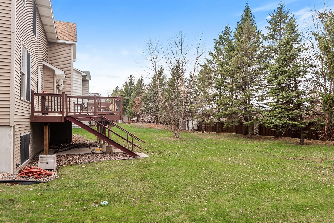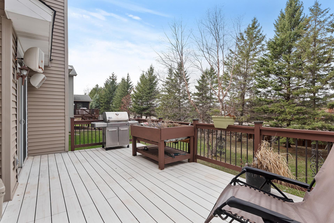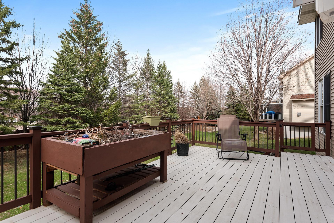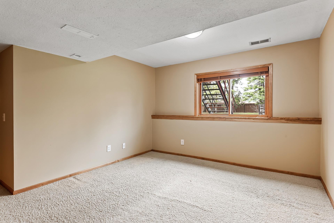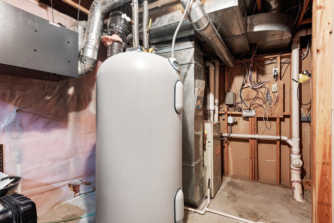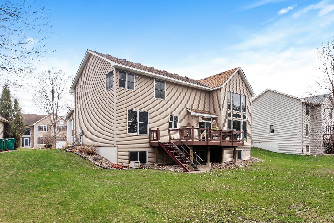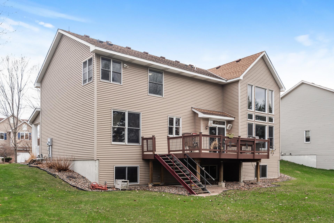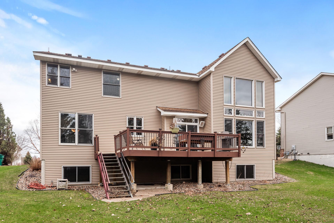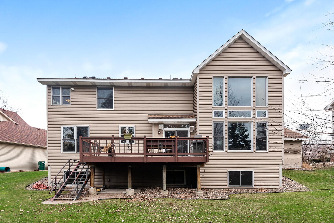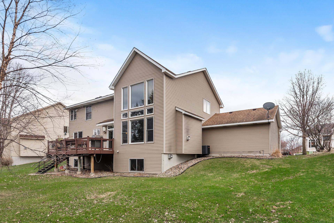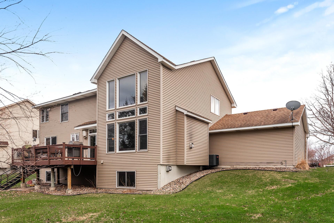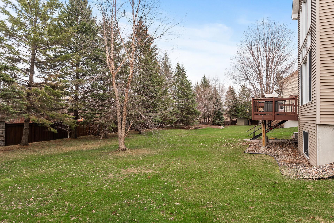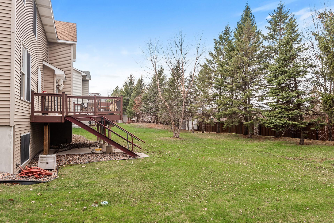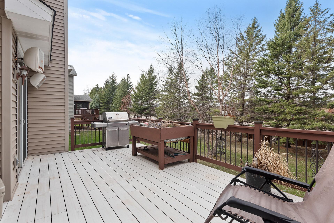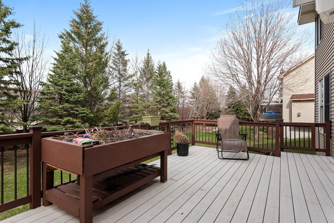4628 PINETREE CURVE
4628 Pinetree Curve, Eagan, 55122, MN
-
Price: $685,000
-
Status type: For Sale
-
City: Eagan
-
Neighborhood: Pinetree Pass 4th Add
Bedrooms: 5
Property Size :4195
-
Listing Agent: NST15562,NST100707
-
Property type : Single Family Residence
-
Zip code: 55122
-
Street: 4628 Pinetree Curve
-
Street: 4628 Pinetree Curve
Bathrooms: 4
Year: 2001
Listing Brokerage: Northstar Real Estate Associates
FEATURES
- Range
- Refrigerator
- Washer
- Dryer
- Microwave
- Dishwasher
DETAILS
Welcome home! This spacious 4 bedroom, 4 bath home is located in the highly sought after Stonecliffe neighborhood. Upon entry, you will feel the openness with the foyer that flows right into a nice size living room. The large open kitchen features stainless steel appliances and custom maple cabinets with cherry stain. The kitchen is connected to the family room which includes one of the 2 gas fireplaces. The high ceilings and wall of windows are sure to impress and perfect for entertaining. The main level also includes a work from home office which could easily be used as a 5th bedroom. Upstairs you will find the owners suite with vaulted ceilings, walk-in closet, large master bath with separate tub and shower, and heated floors. Retreat to the lower level you will find the large rec room, 4th bedroom with a huge walk-in closet, and extra storage space. Great location close to parks and walking paths, schools (District 196) shopping and restaurants nearby. Schedule your showing today!
INTERIOR
Bedrooms: 5
Fin ft² / Living Area: 4195 ft²
Below Ground Living: 1203ft²
Bathrooms: 4
Above Ground Living: 2992ft²
-
Basement Details: Full, Finished, Daylight/Lookout Windows, Egress Window(s), Storage Space,
Appliances Included:
-
- Range
- Refrigerator
- Washer
- Dryer
- Microwave
- Dishwasher
EXTERIOR
Air Conditioning: Central Air
Garage Spaces: 3
Construction Materials: N/A
Foundation Size: 1503ft²
Unit Amenities:
-
- Kitchen Window
- Deck
- Porch
- Natural Woodwork
- Hardwood Floors
- Ceiling Fan(s)
- Walk-In Closet
- Vaulted Ceiling(s)
- In-Ground Sprinkler
- Kitchen Center Island
- Master Bedroom Walk-In Closet
Heating System:
-
- Forced Air
ROOMS
| Main | Size | ft² |
|---|---|---|
| Living Room | 14x11 | 196 ft² |
| Dining Room | 15x10 | 225 ft² |
| Family Room | 19x16 | 361 ft² |
| Kitchen | 18x11 | 324 ft² |
| Bedroom 4 | 14x13 | 196 ft² |
| Upper | Size | ft² |
|---|---|---|
| Bedroom 1 | 19x13 | 361 ft² |
| Bedroom 2 | 14x13 | 196 ft² |
| Bedroom 3 | 13x11 | 169 ft² |
| Lower | Size | ft² |
|---|---|---|
| Bedroom 5 | 12x11 | 144 ft² |
LOT
Acres: N/A
Lot Size Dim.: 79x170x100x161
Longitude: 44.7897
Latitude: -93.1744
Zoning: Residential-Single Family
FINANCIAL & TAXES
Tax year: 2021
Tax annual amount: $5,950
MISCELLANEOUS
Fuel System: N/A
Sewer System: City Sewer/Connected
Water System: City Water/Connected
ADITIONAL INFORMATION
MLS#: NST6216218
Listing Brokerage: Northstar Real Estate Associates

ID: 828326
Published: June 09, 2022
Last Update: June 09, 2022
Views: 88


