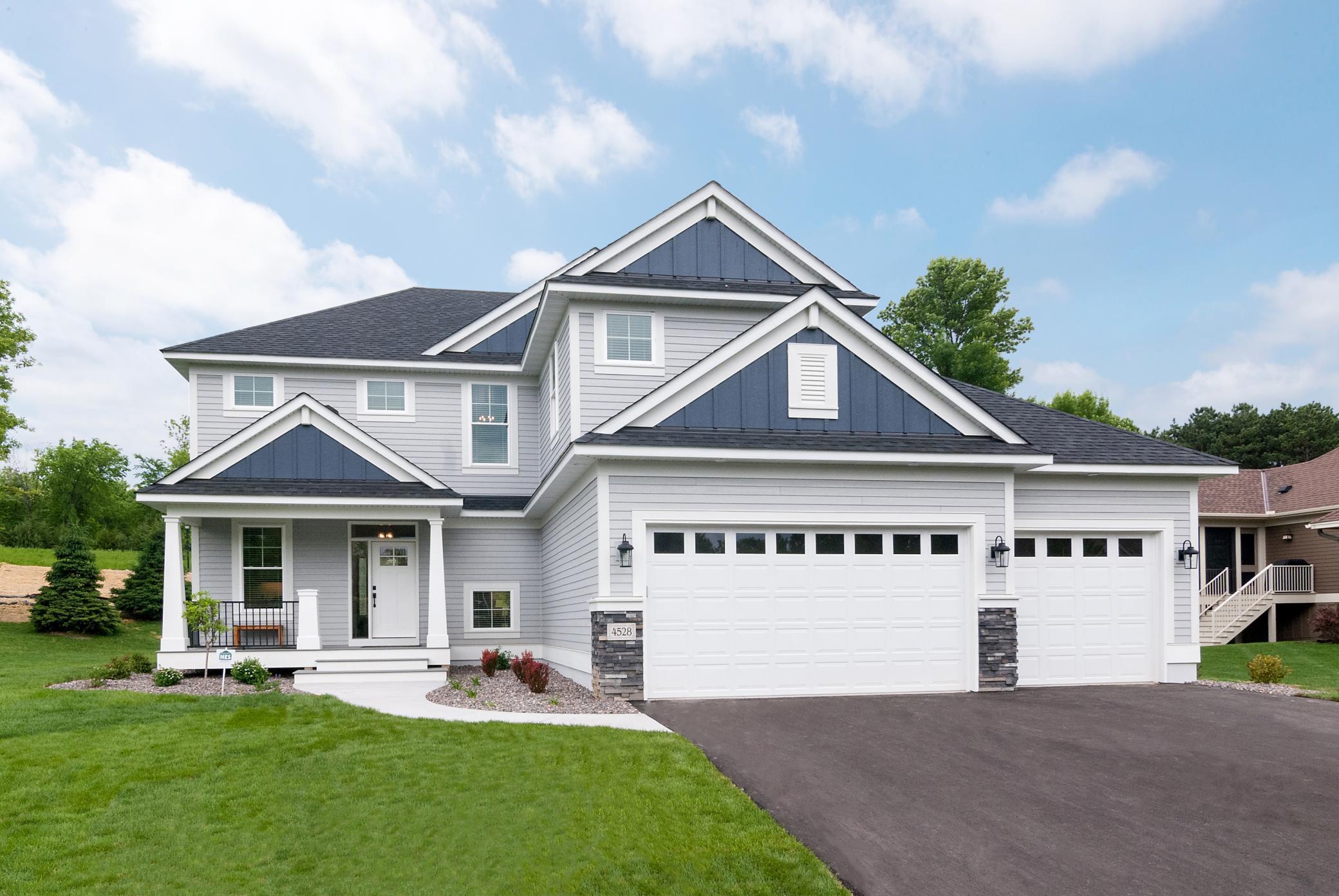4636 FABLE ROAD
4636 Fable Road, Hugo, 55038, MN
-
Price: $746,000
-
Status type: For Sale
-
City: Hugo
-
Neighborhood: Fable Hill Sixth Add
Bedrooms: 3
Property Size :2372
-
Listing Agent: NST16444,NST52412
-
Property type : Single Family Residence
-
Zip code: 55038
-
Street: 4636 Fable Road
-
Street: 4636 Fable Road
Bathrooms: 4
Year: 2022
Listing Brokerage: Edina Realty, Inc.
FEATURES
- Range
- Refrigerator
- Washer
- Dryer
- Microwave
- Exhaust Fan
- Dishwasher
- Disposal
- Air-To-Air Exchanger
- Gas Water Heater
DETAILS
PROPOSED TO-BE-BUILT-Pratt Homes' Crestwood two-story open floorplan features a spacious, open Great Room with a gas fireplace. Dining room, kitchen with a large center island and granite countertops. Nicely sized mudroom, powder room. Upper level Owner's suite with walk-in shower, granite countertops with adjoining walk-in closet, 2 additional bedrooms, full bath, and bonus room. Lower level is unfinished in the standard base plan. PHOTOS/VIRTUAL TOURS SHOWN ARE OF A PREVIOUS MODEL HOME AND MAY DEPICT OPTIONAL FEATURES, AND FINISHED NOT INCLUDED IN THE BASE PRICE. OTHER HOMESITES AND FLOOR PLANS ARE AVAILABLE.
INTERIOR
Bedrooms: 3
Fin ft² / Living Area: 2372 ft²
Below Ground Living: N/A
Bathrooms: 4
Above Ground Living: 2372ft²
-
Basement Details: Drain Tiled, Full, Sump Pump, Wood,
Appliances Included:
-
- Range
- Refrigerator
- Washer
- Dryer
- Microwave
- Exhaust Fan
- Dishwasher
- Disposal
- Air-To-Air Exchanger
- Gas Water Heater
EXTERIOR
Air Conditioning: Central Air
Garage Spaces: 3
Construction Materials: N/A
Foundation Size: 1064ft²
Unit Amenities:
-
- Kitchen Window
- Porch
- Natural Woodwork
- Hardwood Floors
- Walk-In Closet
- Paneled Doors
- Tile Floors
- Primary Bedroom Walk-In Closet
Heating System:
-
- Forced Air
ROOMS
| Upper | Size | ft² |
|---|---|---|
| Bonus Room | 14x13 | 196 ft² |
| Bedroom 1 | 15x12.5 | 186.25 ft² |
| Bedroom 2 | 11x11 | 121 ft² |
| Bedroom 3 | 11x11 | 121 ft² |
| Main | Size | ft² |
|---|---|---|
| Dining Room | 16x9 | 256 ft² |
| Kitchen | 16x12 | 256 ft² |
| Living Room | 16x16 | 256 ft² |
| Mud Room | 9x7 | 81 ft² |
| Office | 10x8 | 100 ft² |
LOT
Acres: N/A
Lot Size Dim.: 48x152x107x80x26
Longitude: 45.1468
Latitude: -93.0132
Zoning: Residential-Single Family
FINANCIAL & TAXES
Tax year: 2022
Tax annual amount: $890
MISCELLANEOUS
Fuel System: N/A
Sewer System: City Sewer/Connected
Water System: City Water/Connected
ADITIONAL INFORMATION
MLS#: NST7093111
Listing Brokerage: Edina Realty, Inc.

ID: 1048274
Published: May 27, 2022
Last Update: May 27, 2022
Views: 153






