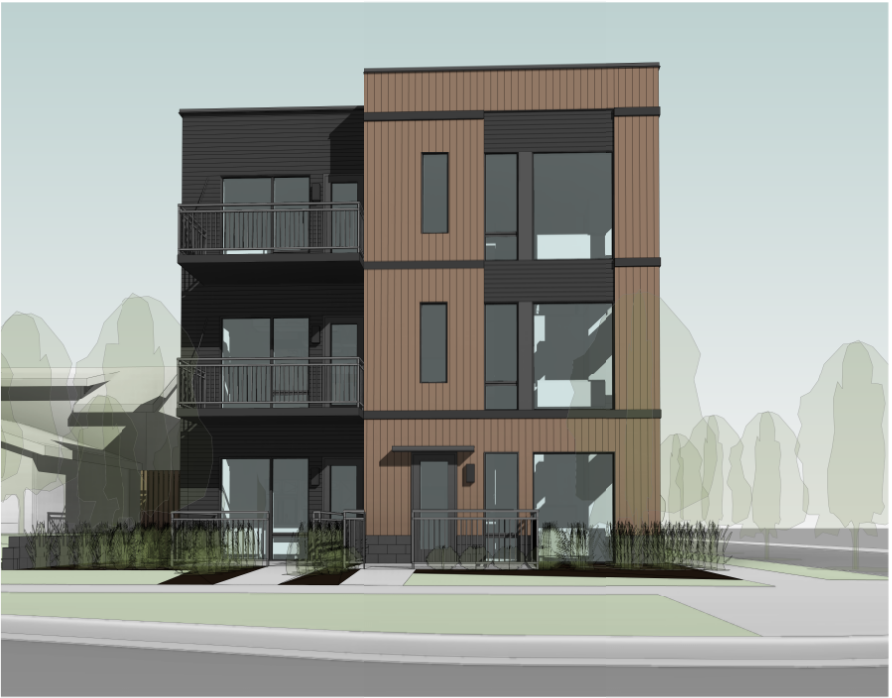4651 NICOLLET AVENUE
4651 Nicollet Avenue, Minneapolis, 55419, MN
-
Price: $4,550,000
-
Status type: For Sale
-
City: Minneapolis
-
Neighborhood: Tangletown
Bedrooms: 0
Property Size :0
-
Listing Agent: NST49138,NST92334
-
Property type : Apartment
-
Zip code: 55419
-
Street: 4651 Nicollet Avenue
-
Street: 4651 Nicollet Avenue
Bathrooms: N/A
Year: 2025
Listing Brokerage: Compass
FEATURES
- Range
- Refrigerator
- Exhaust Fan
- Dishwasher
- Gas Water Heater
- Stainless Steel Appliances
DETAILS
**Modern Luxury Living at 4651 Nicollet - A Brand New 12-Plex** Anticipated Completion: 2026 Welcome to 4651 Nicollet, an exceptional to-be-built 12-plex offering the perfect blend of modern luxury and urban convenience. This stunning development is set to redefine upscale living with its contemporary design, high-end finishes, and prime location. Each unit in this 12-plex will feature sleek, modern architecture with thoughtfully designed open floor plans that maximize space and natural light. Expect nothing but the best with premium materials and finishes, including luxury vinyl tile flooring, granite countertops, stainless steel appliances, and custom cabinetry. Generous living spaces and bedrooms provide comfort and flexibility for any lifestyle. Gourmet kitchens equipped with top-of-the-line appliances and ample counter space, perfect for home chefs and entertaining. Spa-inspired bathrooms with designer fixtures, elegant tile work, and spacious layouts. Integrated smart home technology for enhanced security, energy efficiency, and convenience. Many (not all) units will include a private balcony. One of the standout benefits of 4651 Nicollet is the absence of additional amenities, which translates to lower expenses for both tenants and owners. This cost-effective approach allows residents to enjoy a high-quality living experience without the added costs associated with maintaining common amenities. Located in a vibrant neighborhood with easy access to dining, shopping, entertainment, and public transportation, 4651 Nicollet offers unparalleled convenience for urban living. Don't miss the opportunity to own a piece of this remarkable development.
INTERIOR
Bedrooms: N/A
Fin ft² / Living Area: N/A
Below Ground Living: N/A
Bathrooms: N/A
Above Ground Living: N/A
-
Basement Details: None,
Appliances Included:
-
- Range
- Refrigerator
- Exhaust Fan
- Dishwasher
- Gas Water Heater
- Stainless Steel Appliances
EXTERIOR
Air Conditioning: Wall Unit(s)
Garage Spaces: N/A
Construction Materials: N/A
Foundation Size: 3825ft²
Unit Amenities:
-
- Ceiling Fan(s)
- City View
- Main Floor Primary Bedroom
Heating System:
-
- Other
LOT
Acres: N/A
Lot Size Dim.: 124x43
Longitude: 44.918
Latitude: -93.2776
Zoning: Business/Commercial
FINANCIAL & TAXES
Tax year: 2025
Tax annual amount: $7,702
MISCELLANEOUS
Fuel System: N/A
Sewer System: City Sewer/Connected,City Sewer - In Street
Water System: City Water/Connected,City Water - In Street
ADITIONAL INFORMATION
MLS#: NST7719408
Listing Brokerage: Compass






