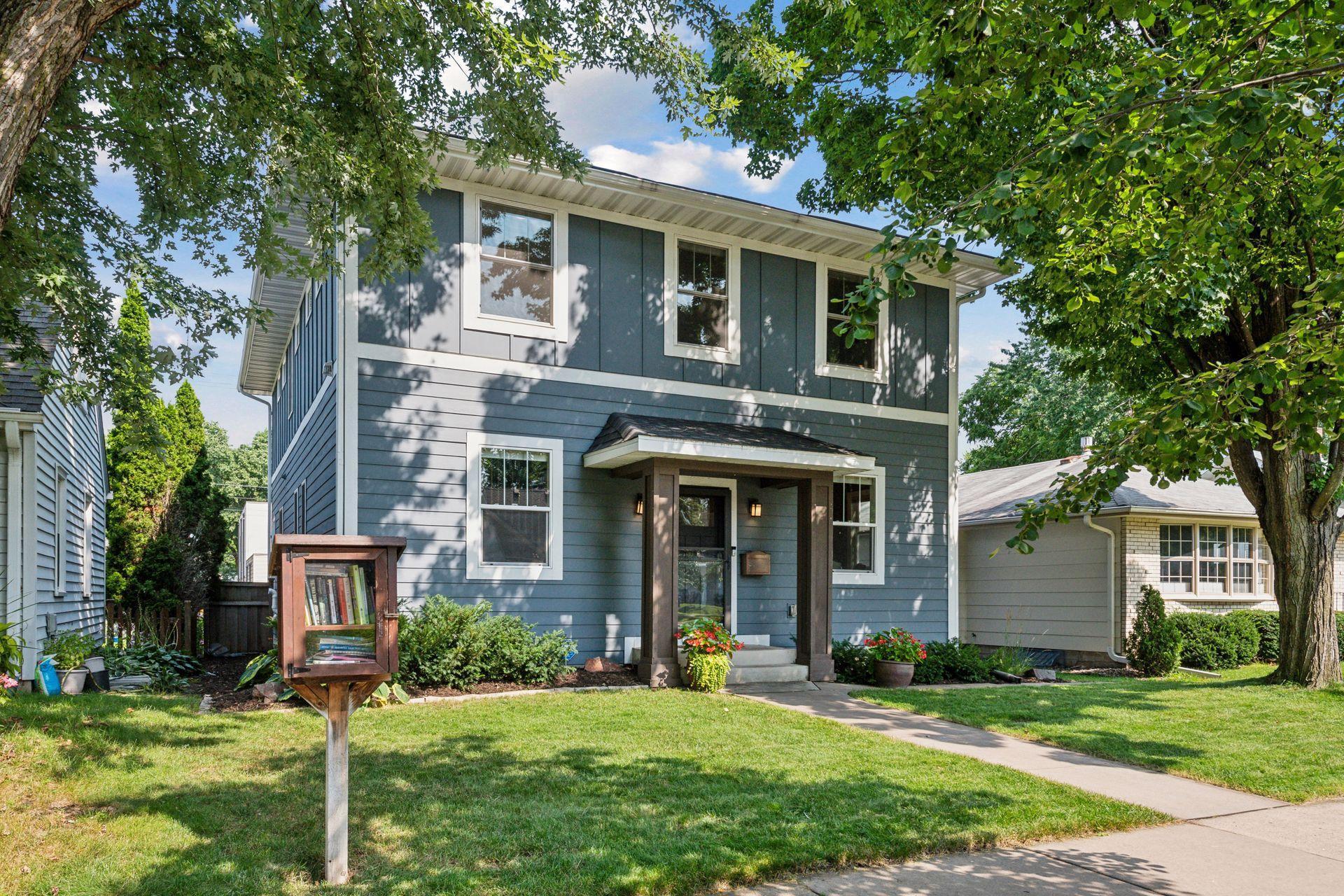4705 ZENITH AVENUE
4705 Zenith Avenue, Minneapolis, 55410, MN
-
Price: $1,099,000
-
Status type: For Sale
-
City: Minneapolis
-
Neighborhood: Fulton
Bedrooms: 5
Property Size :3860
-
Listing Agent: NST16633,NST94604
-
Property type : Single Family Residence
-
Zip code: 55410
-
Street: 4705 Zenith Avenue
-
Street: 4705 Zenith Avenue
Bathrooms: 4
Year: 1952
Listing Brokerage: Coldwell Banker Burnet
FEATURES
- Range
- Refrigerator
- Washer
- Dryer
- Microwave
- Exhaust Fan
- Dishwasher
- Freezer
- Stainless Steel Appliances
DETAILS
Beautifully updated two story fully remodeled in 2014. Situated in prime Fulton neighborhood steps to 50th & France & Lake Harriet. This home boasts an inviting open floor plan that seamlessly connects living spaces. The elegant oak floors on both main and upper level add warmth and character throughout. Modern kitchen with top of the line appliances and countertops. Recently renovated mudroom with custom locker system and bench. Four bedrooms upstairs with convenient 2nd floor laundry. Primary bedroom has oversized walk-in closet with luxurious ensuite offering dual sinks, floating tub, heated floors and walk-in shower. Office on main level has its own 3/4 bath. The lower level has new entertainment system, ideal for hosting game nights. Brand new bar area with quartz countertops and tile flooring. Abundance of storage space in lower level. This move-in ready home offers the ideal blend of comfort and accessibility. Fully fenced in backyard with freshly mulched garden beds.
INTERIOR
Bedrooms: 5
Fin ft² / Living Area: 3860 ft²
Below Ground Living: 1220ft²
Bathrooms: 4
Above Ground Living: 2640ft²
-
Basement Details: Daylight/Lookout Windows, Drain Tiled, Egress Window(s), Finished, Full, Sump Pump,
Appliances Included:
-
- Range
- Refrigerator
- Washer
- Dryer
- Microwave
- Exhaust Fan
- Dishwasher
- Freezer
- Stainless Steel Appliances
EXTERIOR
Air Conditioning: Central Air
Garage Spaces: 2
Construction Materials: N/A
Foundation Size: 1332ft²
Unit Amenities:
-
- Kitchen Window
- Deck
- Natural Woodwork
- Hardwood Floors
- Walk-In Closet
- Washer/Dryer Hookup
- Security System
- Exercise Room
- French Doors
- Tile Floors
- Primary Bedroom Walk-In Closet
Heating System:
-
- Forced Air
ROOMS
| Main | Size | ft² |
|---|---|---|
| Dining Room | 11x11 | 121 ft² |
| Family Room | 21x16 | 441 ft² |
| Kitchen | 17x16 | 289 ft² |
| Office | 14x12 | 196 ft² |
| Mud Room | 8x8 | 64 ft² |
| Upper | Size | ft² |
|---|---|---|
| Bedroom 1 | 16x15 | 256 ft² |
| Bedroom 2 | 12x10 | 144 ft² |
| Bedroom 3 | 12x9 | 144 ft² |
| Bedroom 4 | 10x10 | 100 ft² |
| Laundry | 12x5 | 144 ft² |
| Lower | Size | ft² |
|---|---|---|
| Family Room | 18x17 | 324 ft² |
| Bedroom 5 | 11x10 | 121 ft² |
| Exercise Room | 16x10 | 256 ft² |
LOT
Acres: N/A
Lot Size Dim.: 42x128
Longitude: 44.9177
Latitude: -93.3211
Zoning: Residential-Single Family
FINANCIAL & TAXES
Tax year: 2023
Tax annual amount: $13,276
MISCELLANEOUS
Fuel System: N/A
Sewer System: City Sewer/Connected
Water System: City Water/Connected
ADITIONAL INFORMATION
MLS#: NST7631885
Listing Brokerage: Coldwell Banker Burnet

ID: 3247856
Published: December 31, 1969
Last Update: August 09, 2024
Views: 89


































































