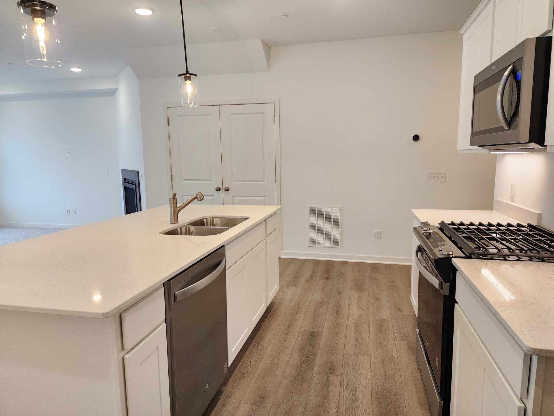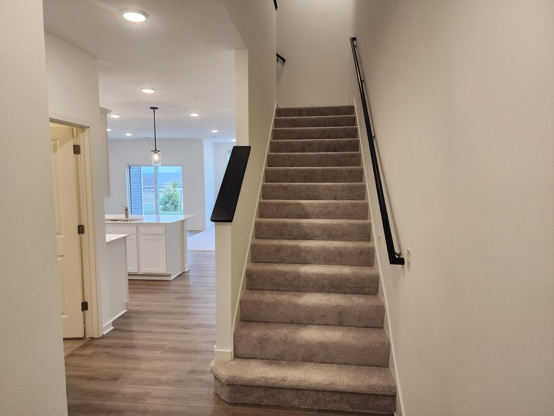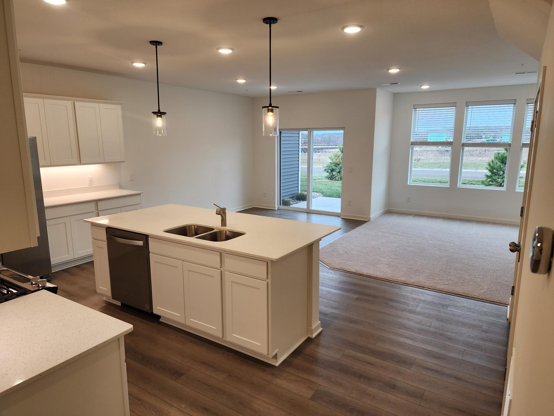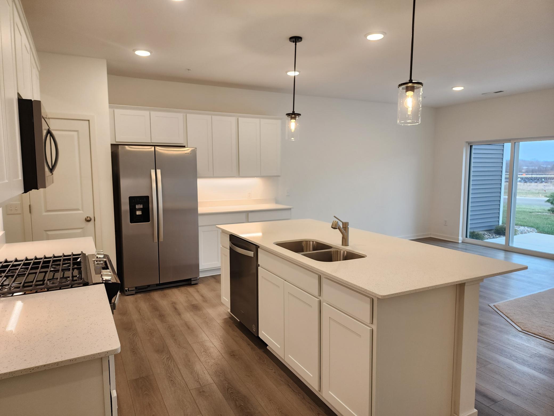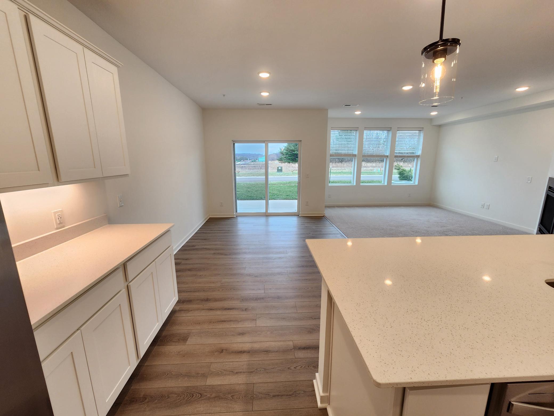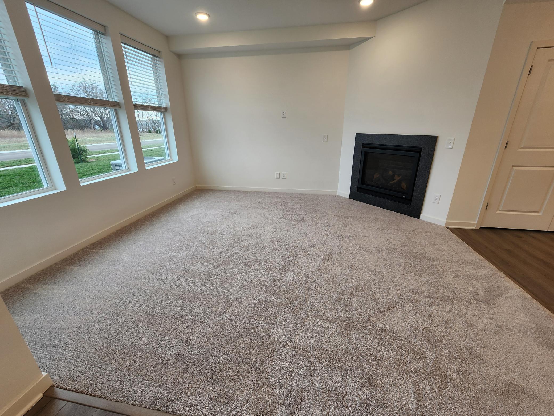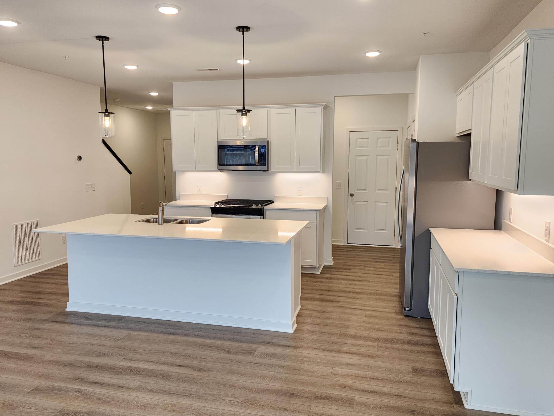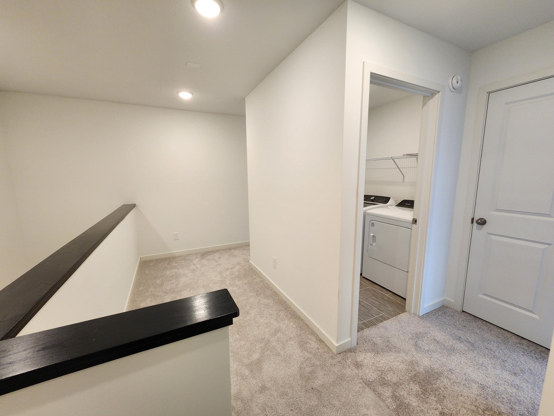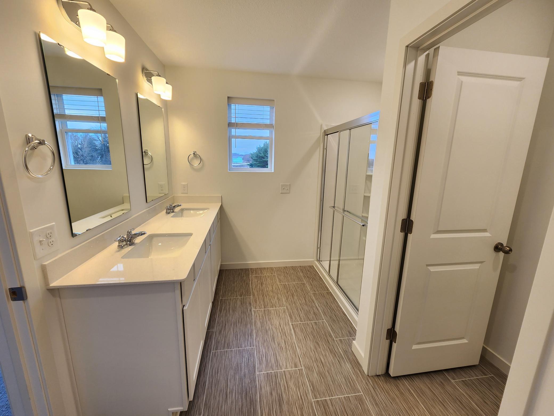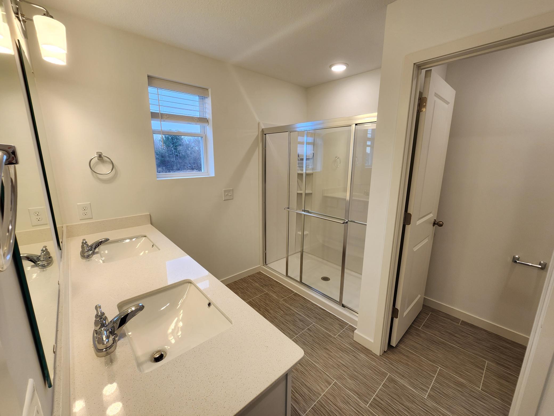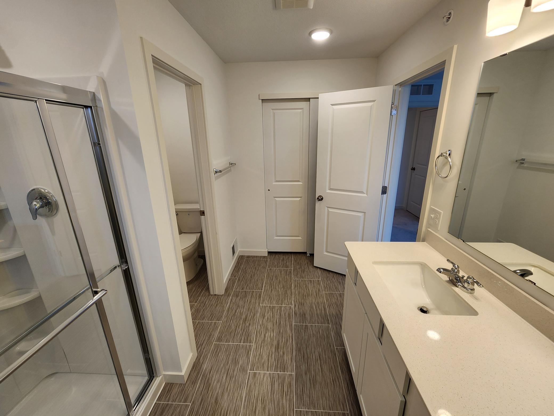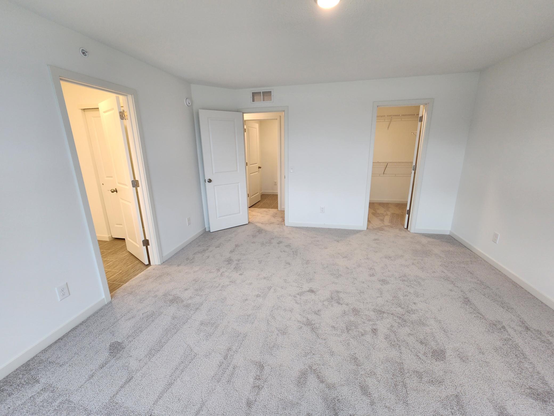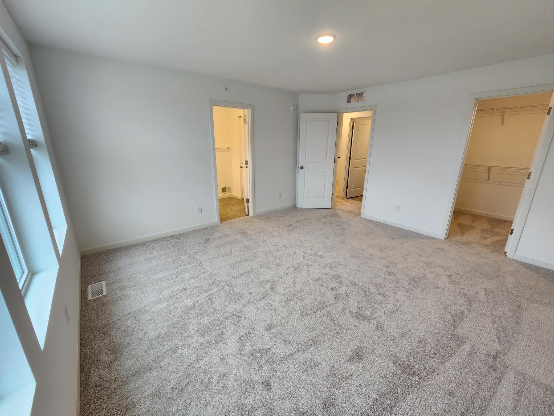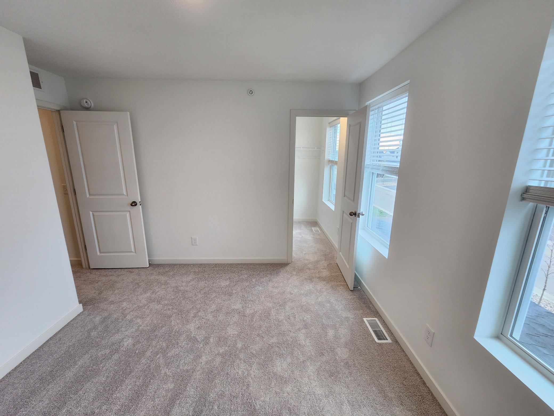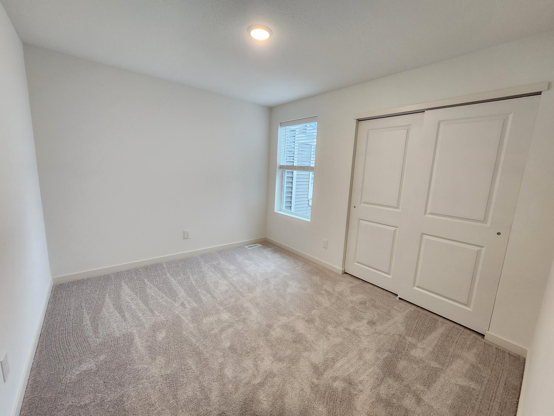4720 AIRLAKE CURVE
4720 AirLake Curve, Woodbury, 55129, MN
-
Property type : Townhouse Side x Side
-
Zip code: 55129
-
Street: 4720 AirLake Curve
-
Street: 4720 AirLake Curve
Bathrooms: 3
Year: 2025
Listing Brokerage: Pulte Homes Of Minnesota, LLC
FEATURES
- Range
- Microwave
- Exhaust Fan
- Dishwasher
- Water Softener Owned
- Disposal
- Air-To-Air Exchanger
- Electric Water Heater
- ENERGY STAR Qualified Appliances
- Stainless Steel Appliances
DETAILS
The Ashton floorplan features an inviting open-concept kitchen and living space, perfect for entertaining. Enjoy the sleek white cabinets, a gas range, gorgeous white quartz countertops, and a spacious island. Relax in the gathering room, where three large windows along the back wall fill the space with natural light, creating a warm and inviting atmosphere. The upper level offers three bedrooms, including two with walk-in closets, as well as two full bathrooms and a separate laundry room equipped with an energy-efficient washer and dryer. Located in AirLake, this home is just steps away from a brand-new city park featuring a playground, baseball field, basketball court, and pickleball court. You’ll also be minutes from the Woodbury Lakes shopping center and popular restaurants with convenience at your fingertips. AirLake is served by the highly rated District 833 Schools, including Liberty Ridge, Lake Middle, and Eastridge High School. Don’t miss this fantastic opportunity!
INTERIOR
Bedrooms: 3
Fin ft² / Living Area: 1883 ft²
Below Ground Living: N/A
Bathrooms: 3
Above Ground Living: 1883ft²
-
Basement Details: Slab,
Appliances Included:
-
- Range
- Microwave
- Exhaust Fan
- Dishwasher
- Water Softener Owned
- Disposal
- Air-To-Air Exchanger
- Electric Water Heater
- ENERGY STAR Qualified Appliances
- Stainless Steel Appliances
EXTERIOR
Air Conditioning: Central Air
Garage Spaces: 2
Construction Materials: N/A
Foundation Size: 915ft²
Unit Amenities:
-
- Patio
- Walk-In Closet
- Washer/Dryer Hookup
- In-Ground Sprinkler
- Indoor Sprinklers
- Kitchen Center Island
- Primary Bedroom Walk-In Closet
Heating System:
-
- Forced Air
- Fireplace(s)
ROOMS
| Main | Size | ft² |
|---|---|---|
| Family Room | 13x14 | 169 ft² |
| Informal Dining Room | 10x13 | 100 ft² |
| Kitchen | 14x11 | 196 ft² |
| Mud Room | 6x5 | 36 ft² |
| Upper | Size | ft² |
|---|---|---|
| Bedroom 1 | 14x15 | 196 ft² |
| Bedroom 2 | 11x11 | 121 ft² |
| Bedroom 3 | 11x10 | 121 ft² |
| Laundry | 6x7 | 36 ft² |
LOT
Acres: N/A
Lot Size Dim.: 27x74
Longitude: 44.8776
Latitude: -92.8981
Zoning: Residential-Multi-Family
FINANCIAL & TAXES
Tax year: 2025
Tax annual amount: $1,354
MISCELLANEOUS
Fuel System: N/A
Sewer System: City Sewer/Connected
Water System: City Water/Connected
ADITIONAL INFORMATION
MLS#: NST7735765
Listing Brokerage: Pulte Homes Of Minnesota, LLC

ID: 3561871
Published: April 29, 2025
Last Update: April 29, 2025
Views: 1


