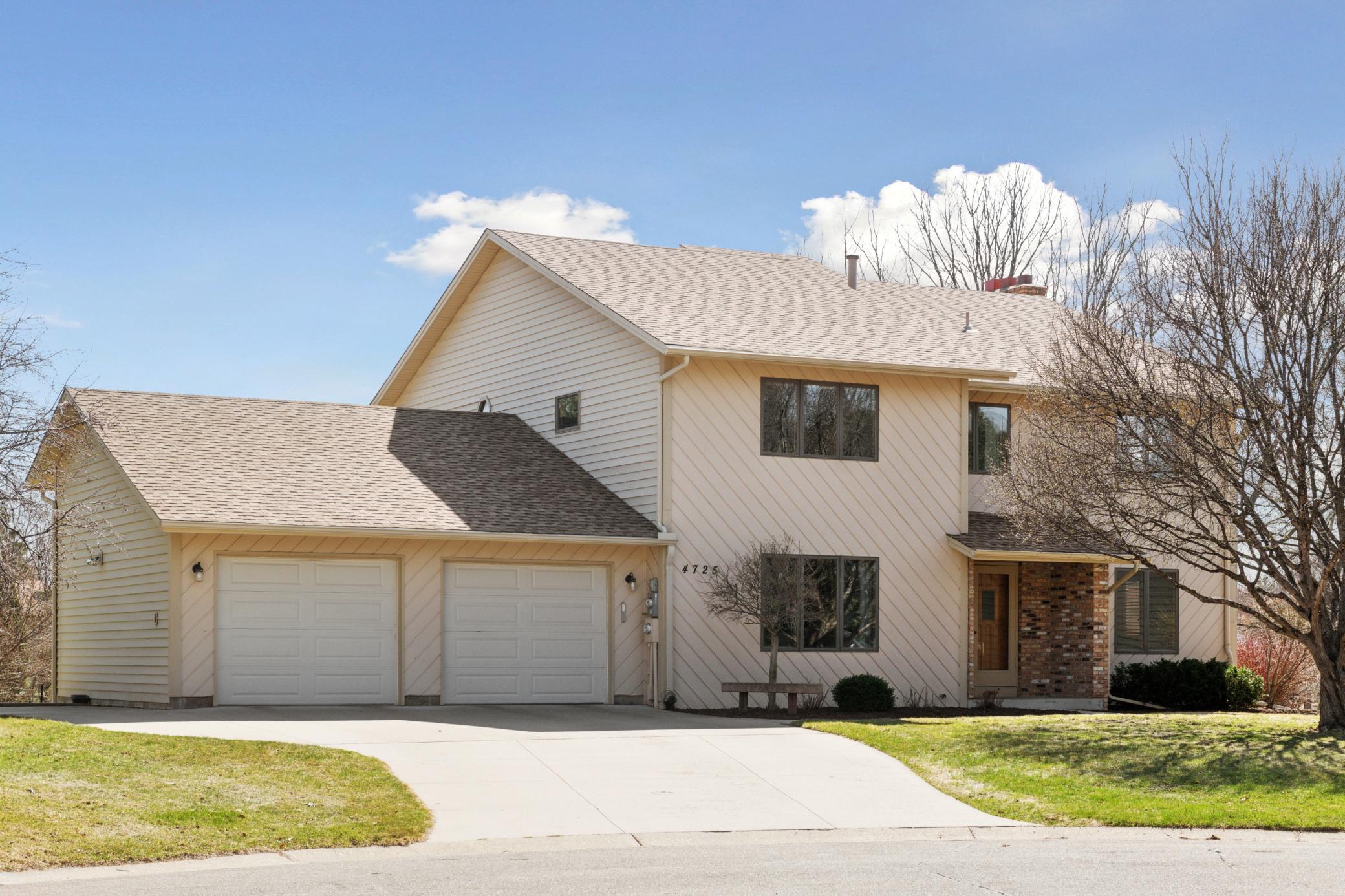4725 NORWOOD LANE
4725 Norwood Lane, Minneapolis (Plymouth), 55442, MN
-
Price: $575,000
-
Status type: For Sale
-
City: Minneapolis (Plymouth)
-
Neighborhood: Evonnes Lakeview Add
Bedrooms: 4
Property Size :3503
-
Listing Agent: NST16191,NST83424
-
Property type : Single Family Residence
-
Zip code: 55442
-
Street: 4725 Norwood Lane
-
Street: 4725 Norwood Lane
Bathrooms: 4
Year: 1982
Listing Brokerage: Coldwell Banker Burnet
FEATURES
- Refrigerator
- Washer
- Dryer
- Microwave
- Disposal
- Cooktop
- Stainless Steel Appliances
DETAILS
Unique quality built home with lots of custom touches in cul de sac neighborhood with easy access to area parks, trails, lakes, freeways. 4 generous bedrooms upstairs with large closets and built ins, open main floor with beautiful vaulted ceiling & a 2 story brick fireplace. Eat in kitchen offers custom cabinets and upgraded appliances and center island next to the family room glowing with sunlight. Main floor also boast a bedroom/office, a dedicated laundry room, separate living room and dining room plus a super convenient mudroom with access to both garage (w/EV Outlet) and backyard. Head downstairs (with brand new carpeting) to find a wonderful family room, walk out to backyard, bathroom, tons of storage and......access to the 2nd 2 car garage - a great place for a shop, extra storage, gym....or kids winter playroom. This is a truly unique home that has been loved by the same family since they custom built it. It awaits the next owner to make it theirs. Main floor is freshly painted, roof is newer, newer concrete driveway.
INTERIOR
Bedrooms: 4
Fin ft² / Living Area: 3503 ft²
Below Ground Living: 891ft²
Bathrooms: 4
Above Ground Living: 2612ft²
-
Basement Details: Block, Finished, Full, Storage Space, Walkout,
Appliances Included:
-
- Refrigerator
- Washer
- Dryer
- Microwave
- Disposal
- Cooktop
- Stainless Steel Appliances
EXTERIOR
Air Conditioning: Central Air
Garage Spaces: 4
Construction Materials: N/A
Foundation Size: 2049ft²
Unit Amenities:
-
- Kitchen Window
- Deck
- Natural Woodwork
- Vaulted Ceiling(s)
- Kitchen Center Island
- Primary Bedroom Walk-In Closet
Heating System:
-
- Boiler
ROOMS
| Main | Size | ft² |
|---|---|---|
| Living Room | 16 x 14 | 256 ft² |
| Dining Room | 12 x 10 | 144 ft² |
| Kitchen | 15 x 15 | 225 ft² |
| Informal Dining Room | 10 x 8 | 100 ft² |
| Family Room | 17 x 16 | 289 ft² |
| Office | 13 x 12 | 169 ft² |
| Laundry | 10x 6 | 100 ft² |
| Garage | 22 x 21 | 484 ft² |
| Upper | Size | ft² |
|---|---|---|
| Bedroom 1 | 21 x 16 | 441 ft² |
| Bedroom 2 | 13 x 13 | 169 ft² |
| Bedroom 3 | 11 x 9 | 121 ft² |
| Bedroom 4 | 15 x 10 | 225 ft² |
| Lower | Size | ft² |
|---|---|---|
| Family Room | 39 x 23 | 1521 ft² |
| Storage | 39x 17 | 1521 ft² |
| Garage | 22 x 21 | 484 ft² |
LOT
Acres: N/A
Lot Size Dim.: 23 x 125 x 222
Longitude: 45.0407
Latitude: -93.439
Zoning: Residential-Single Family
FINANCIAL & TAXES
Tax year: 2024
Tax annual amount: $6,147
MISCELLANEOUS
Fuel System: N/A
Sewer System: City Sewer/Connected
Water System: City Water/Connected
ADITIONAL INFORMATION
MLS#: NST7706567
Listing Brokerage: Coldwell Banker Burnet

ID: 3537157
Published: April 17, 2025
Last Update: April 17, 2025
Views: 8






