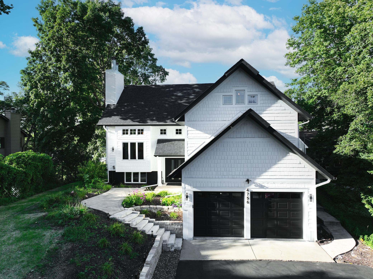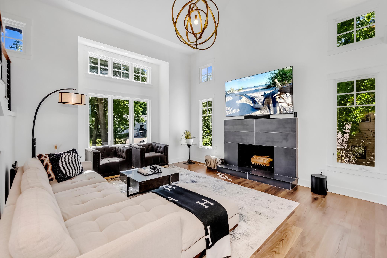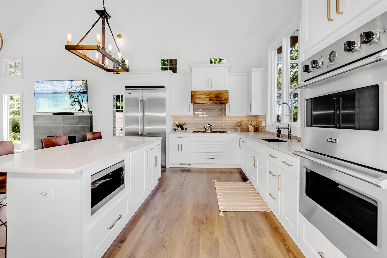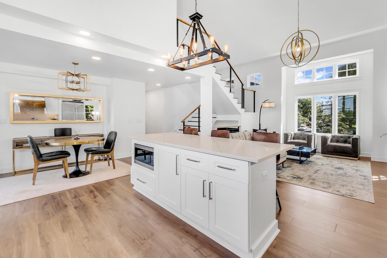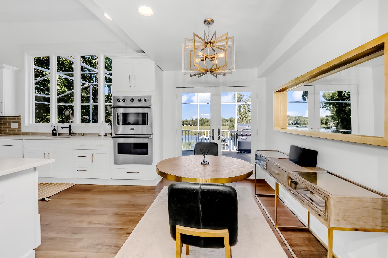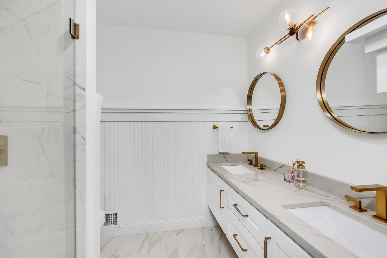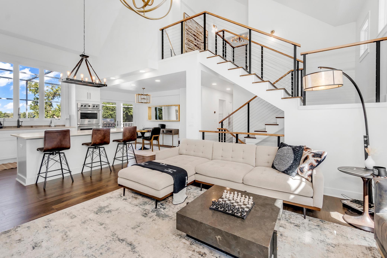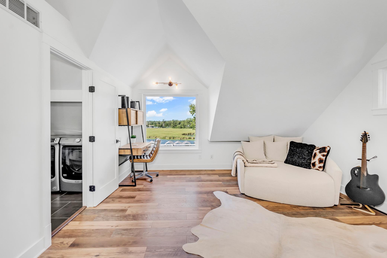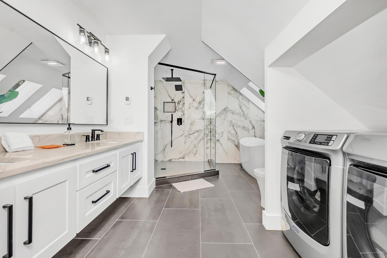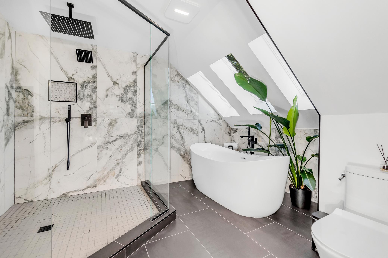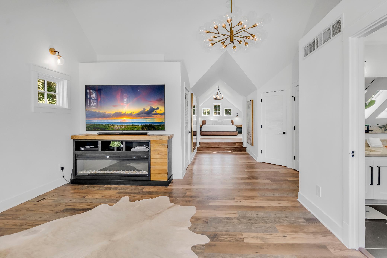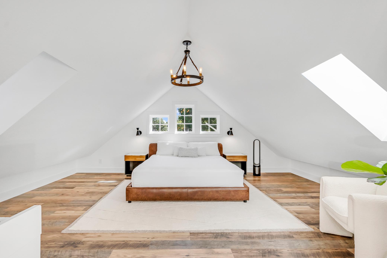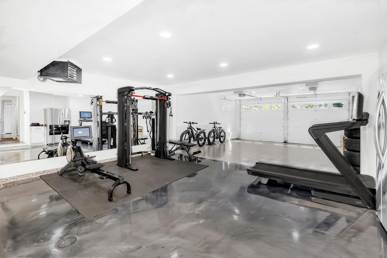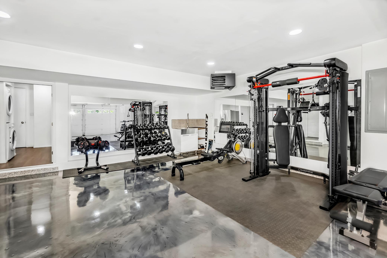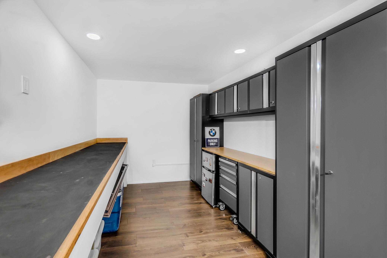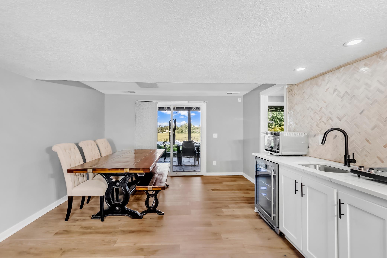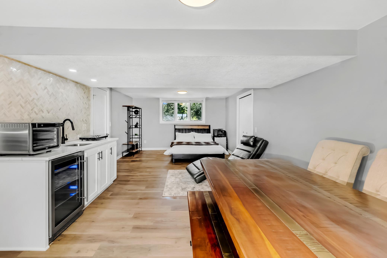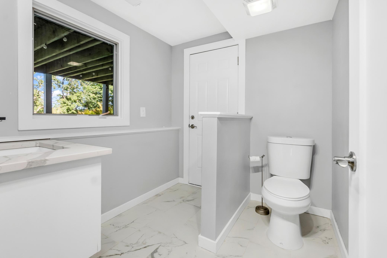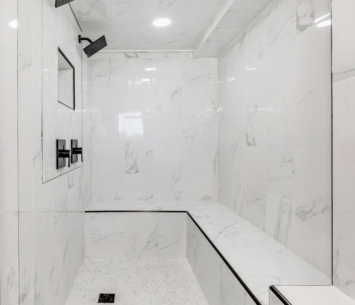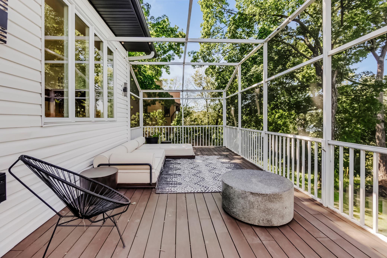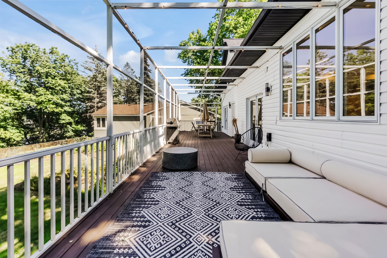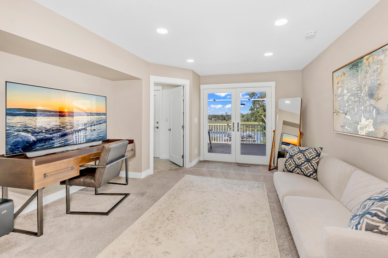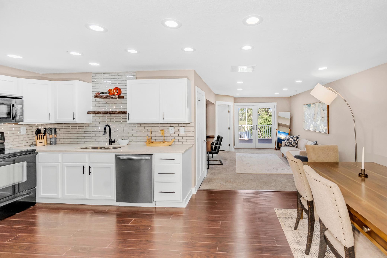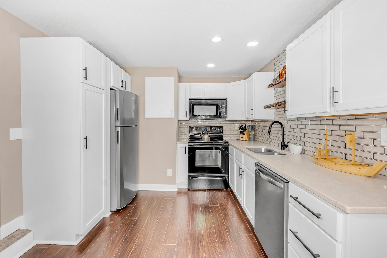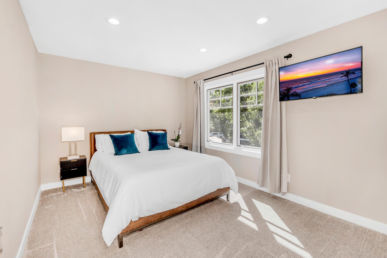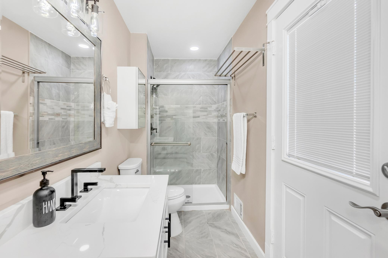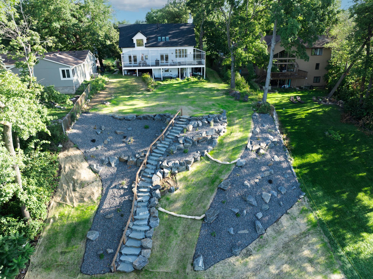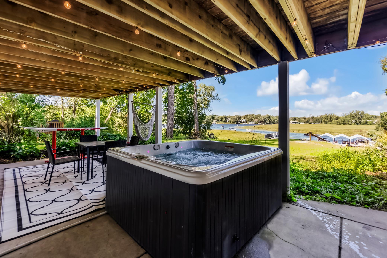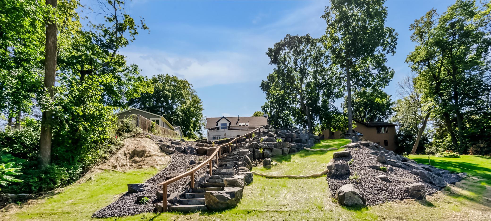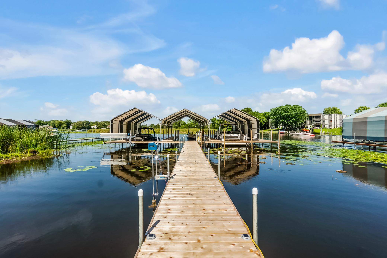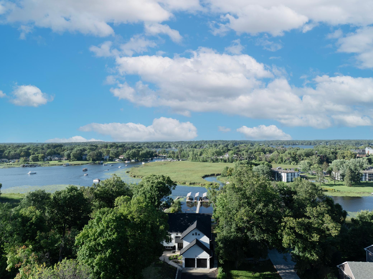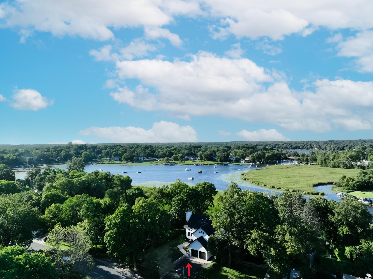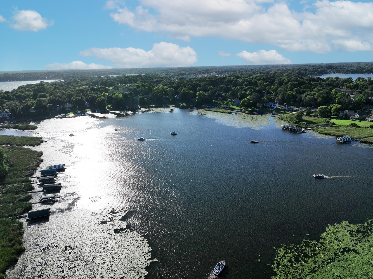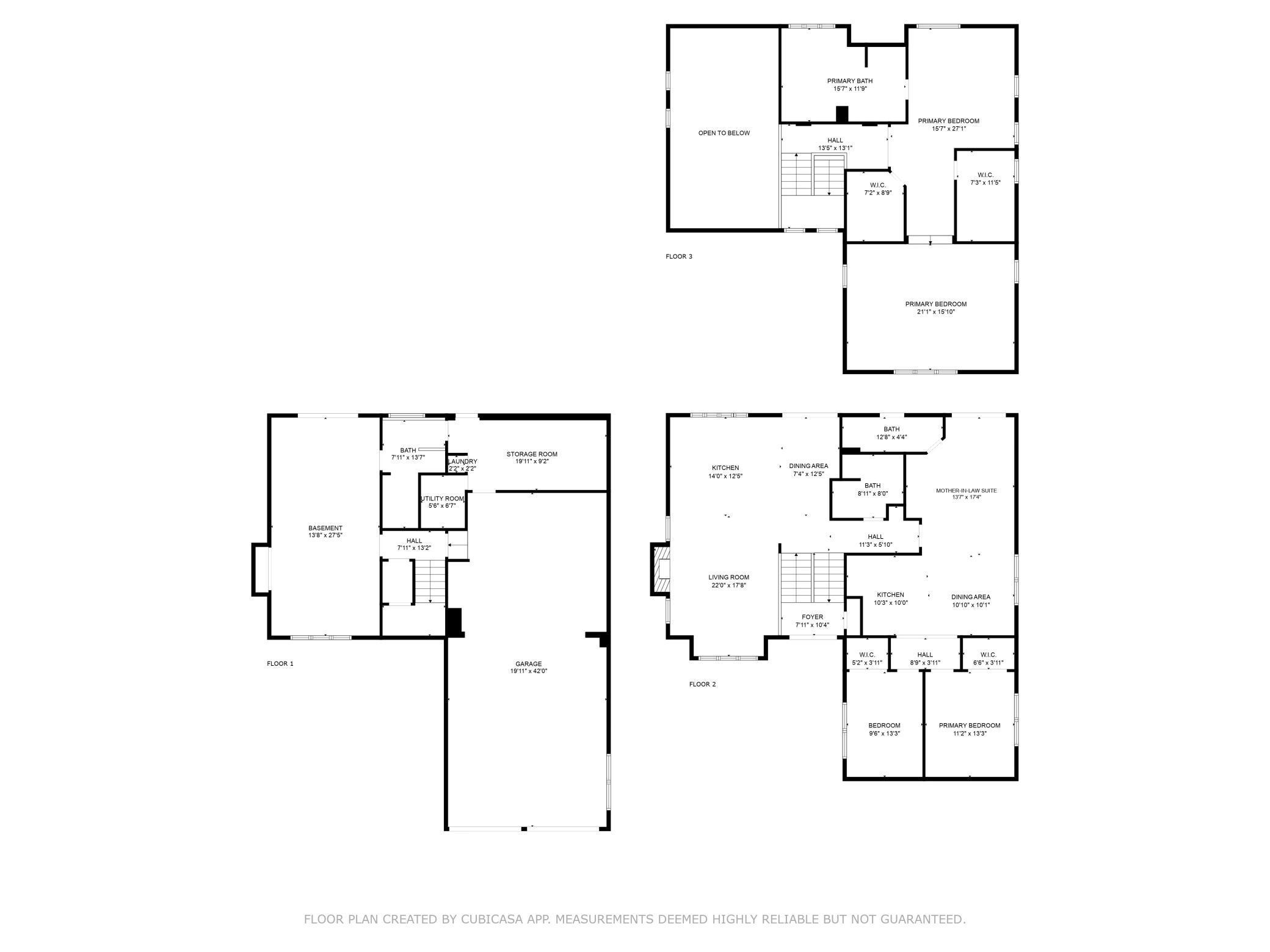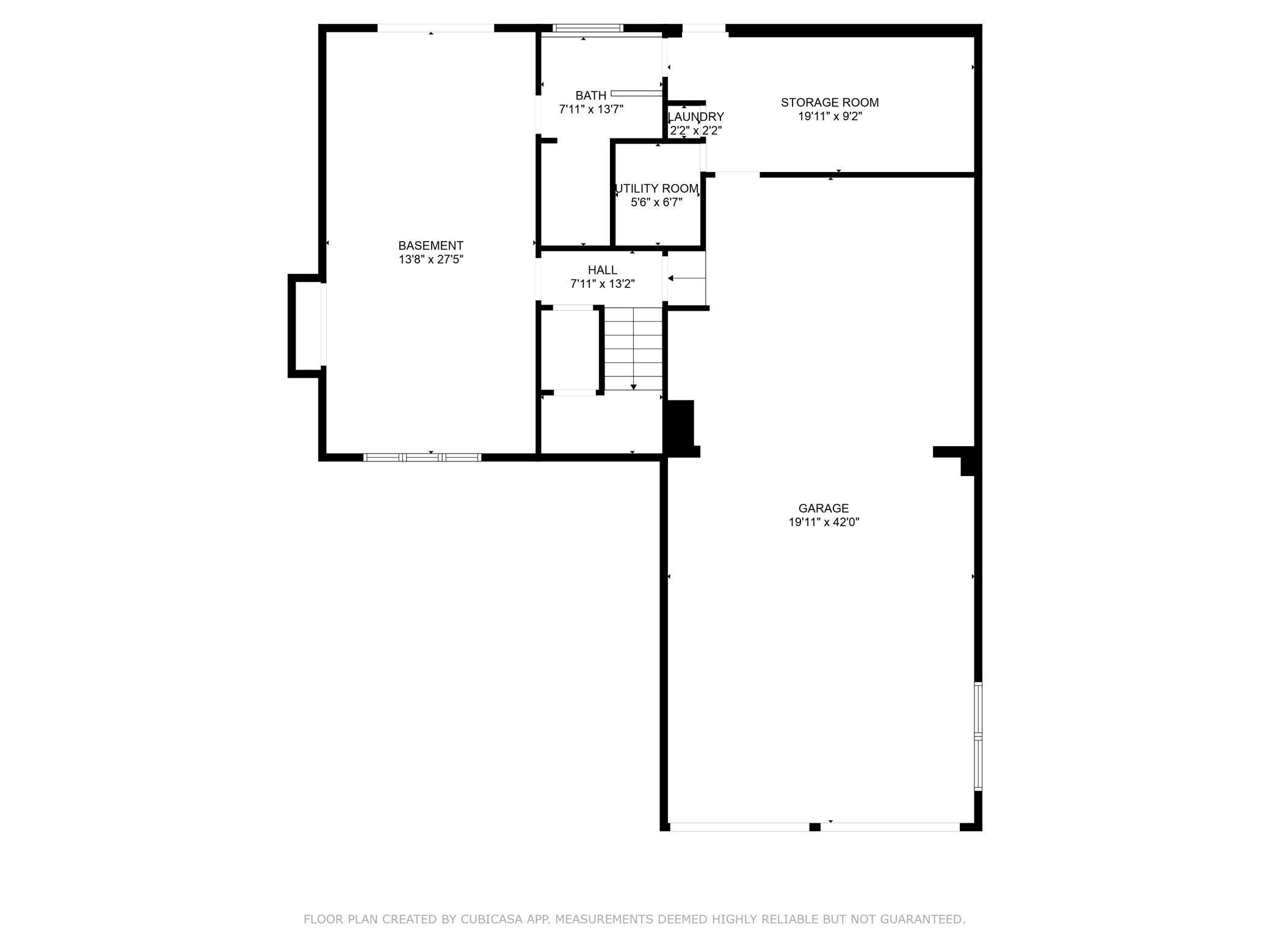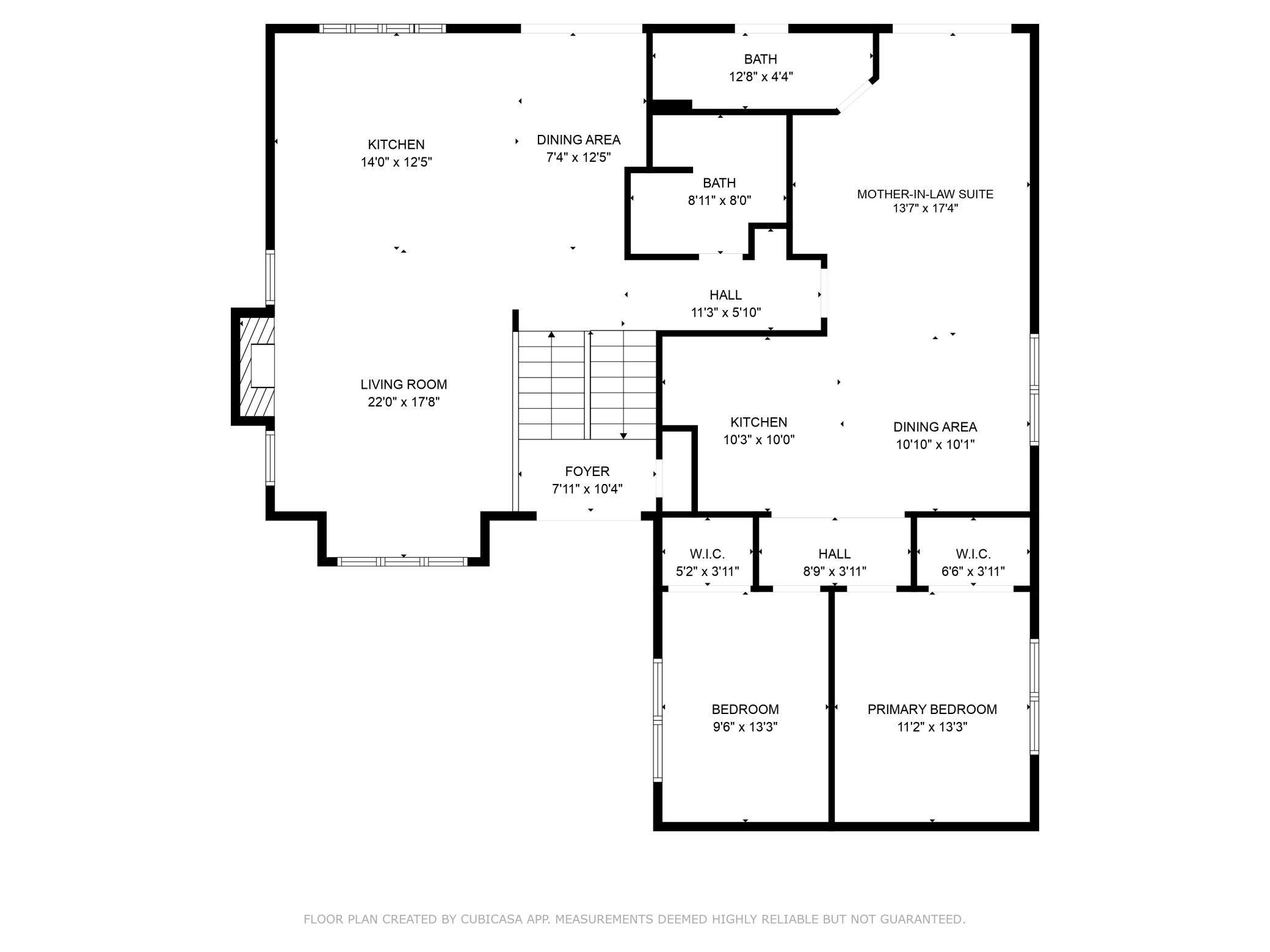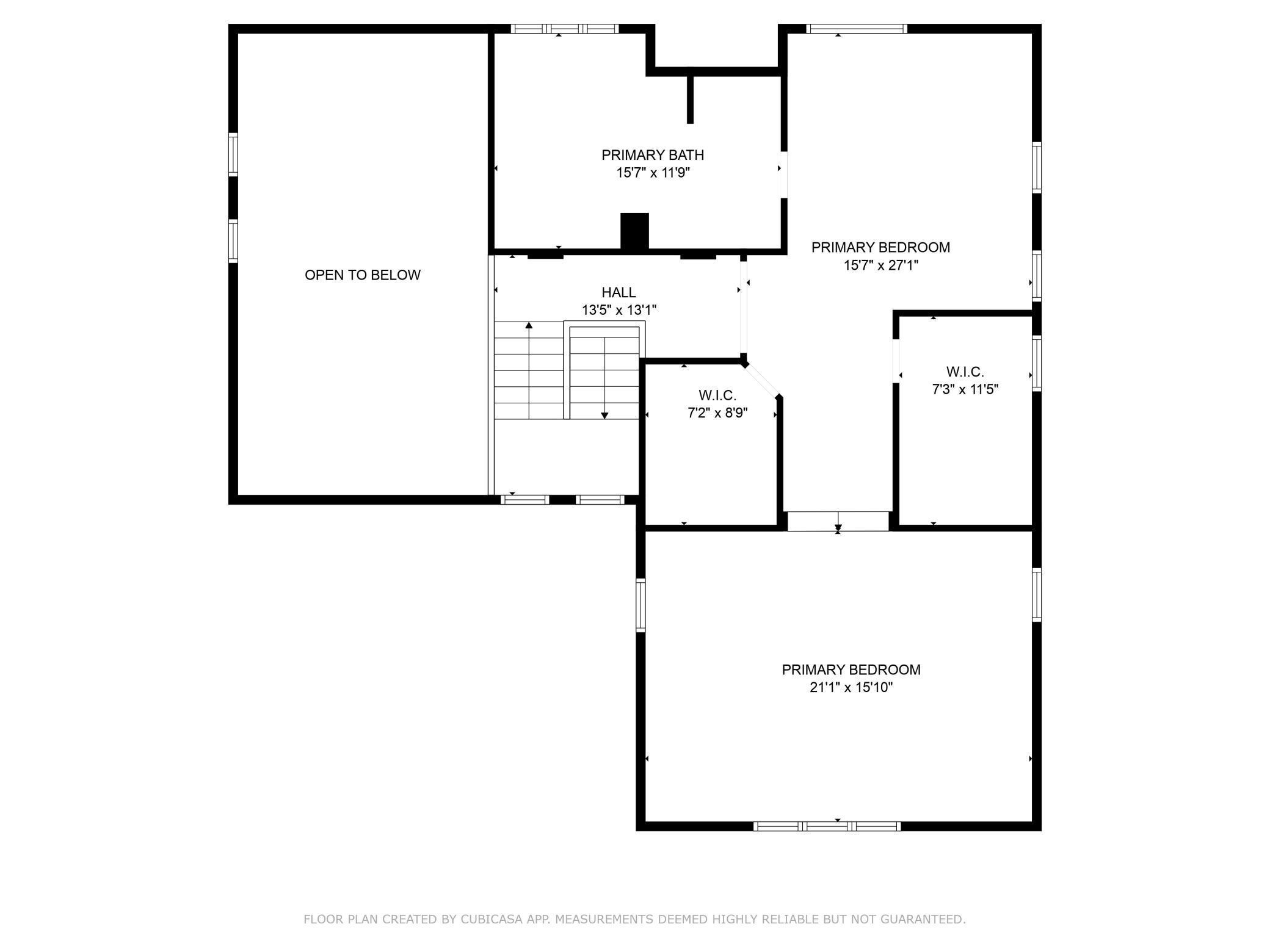4756 KILDARE ROAD
4756 Kildare Road, Mound, 55364, MN
-
Property type : Single Family Residence
-
Zip code: 55364
-
Street: 4756 Kildare Road
-
Street: 4756 Kildare Road
Bathrooms: 4
Year: 2007
Listing Brokerage: LPT Realty, LLC
FEATURES
- Range
- Refrigerator
- Washer
- Dryer
- Microwave
- Exhaust Fan
- Dishwasher
- Disposal
- Cooktop
- Wall Oven
- Other
- Water Softener Rented
- Water Osmosis System
- Gas Water Heater
- Double Oven
- Stainless Steel Appliances
- Chandelier
DETAILS
Welcome home to this completely remodeled, close to 5,000sq ft home on Lake Minnetonka! It's part of the prestigious Grade A Westonka School District ranked top 5% in the state. Designer home with top of the line appliances, materials, and finishes throughout. The furniture is also negotiable with the sale. Upgraded roof, siding, gutter system, 1,300+ sq ft primary bedroom with a multi-head shower system, heated floors in the bathroom, freestanding lit jetted tub, Brazilian quartzite counter tops, in-unit washer & dryer, and 2 walk in closets with custom cabinetry. This home also features an in-law suite off the main level with a separate, private entrance off a 54ft screened deck, two bedrooms, one bathroom and a full kitchen. In the lower level you'll find a second washer and dryer, a custom home gym finished with epoxy flooring - all part of the heated 4 car tandem garage. As you step out to the lake you'll notice a freshly landscaped backyard with aqua granite steps, perennials, and a beautiful pine handrail that leads you down to a new extra wide dock with three new 40ft boathouses. Sit on the bench with your loved ones and watch the beautiful Lake Minnetonka sunsets!
INTERIOR
Bedrooms: 4
Fin ft² / Living Area: 4825 ft²
Below Ground Living: 1786ft²
Bathrooms: 4
Above Ground Living: 3039ft²
-
Basement Details: Finished, Full, Owner Access, Tile Shower, Walkout,
Appliances Included:
-
- Range
- Refrigerator
- Washer
- Dryer
- Microwave
- Exhaust Fan
- Dishwasher
- Disposal
- Cooktop
- Wall Oven
- Other
- Water Softener Rented
- Water Osmosis System
- Gas Water Heater
- Double Oven
- Stainless Steel Appliances
- Chandelier
EXTERIOR
Air Conditioning: Central Air
Garage Spaces: 4
Construction Materials: N/A
Foundation Size: 2844ft²
Unit Amenities:
-
- Patio
- Kitchen Window
- Deck
- Natural Woodwork
- Walk-In Closet
- Vaulted Ceiling(s)
- Dock
- Exercise Room
- Hot Tub
- Panoramic View
- Skylight
- Kitchen Center Island
- French Doors
- Wet Bar
- Boat Slip
- Primary Bedroom Walk-In Closet
Heating System:
-
- Forced Air
- Radiant Floor
- Fireplace(s)
ROOMS
| Main | Size | ft² |
|---|---|---|
| Living Room | 22x18 | 484 ft² |
| Kitchen | 14x13 | 196 ft² |
| Dining Room | 8x13 | 64 ft² |
| Bathroom | 8x9 | 64 ft² |
| Deck | 54x12 | 2916 ft² |
| Kitchen- 2nd | 10x10 | 100 ft² |
| Bedroom 2 | 10x13 | 100 ft² |
| Bedroom 3 | 11x13 | 121 ft² |
| Upper | Size | ft² |
|---|---|---|
| Bedroom 1 | 21x16 | 441 ft² |
| Primary Bathroom | 16x12 | 256 ft² |
| Walk In Closet | 15x20 | 225 ft² |
| Lower | Size | ft² |
|---|---|---|
| Exercise Room | 10x19 | 100 ft² |
| Bedroom 4 | 14x28 | 196 ft² |
| Workshop | 9x20 | 81 ft² |
LOT
Acres: N/A
Lot Size Dim.: 80x418
Longitude: 44.9315
Latitude: -93.6437
Zoning: Shoreline,Residential-Single Family
FINANCIAL & TAXES
Tax year: 2024
Tax annual amount: $10,161
MISCELLANEOUS
Fuel System: N/A
Sewer System: City Sewer/Connected
Water System: City Water/Connected
ADITIONAL INFORMATION
MLS#: NST7674751
Listing Brokerage: LPT Realty, LLC

ID: 3497939
Published: November 14, 2024
Last Update: November 14, 2024
Views: 11


