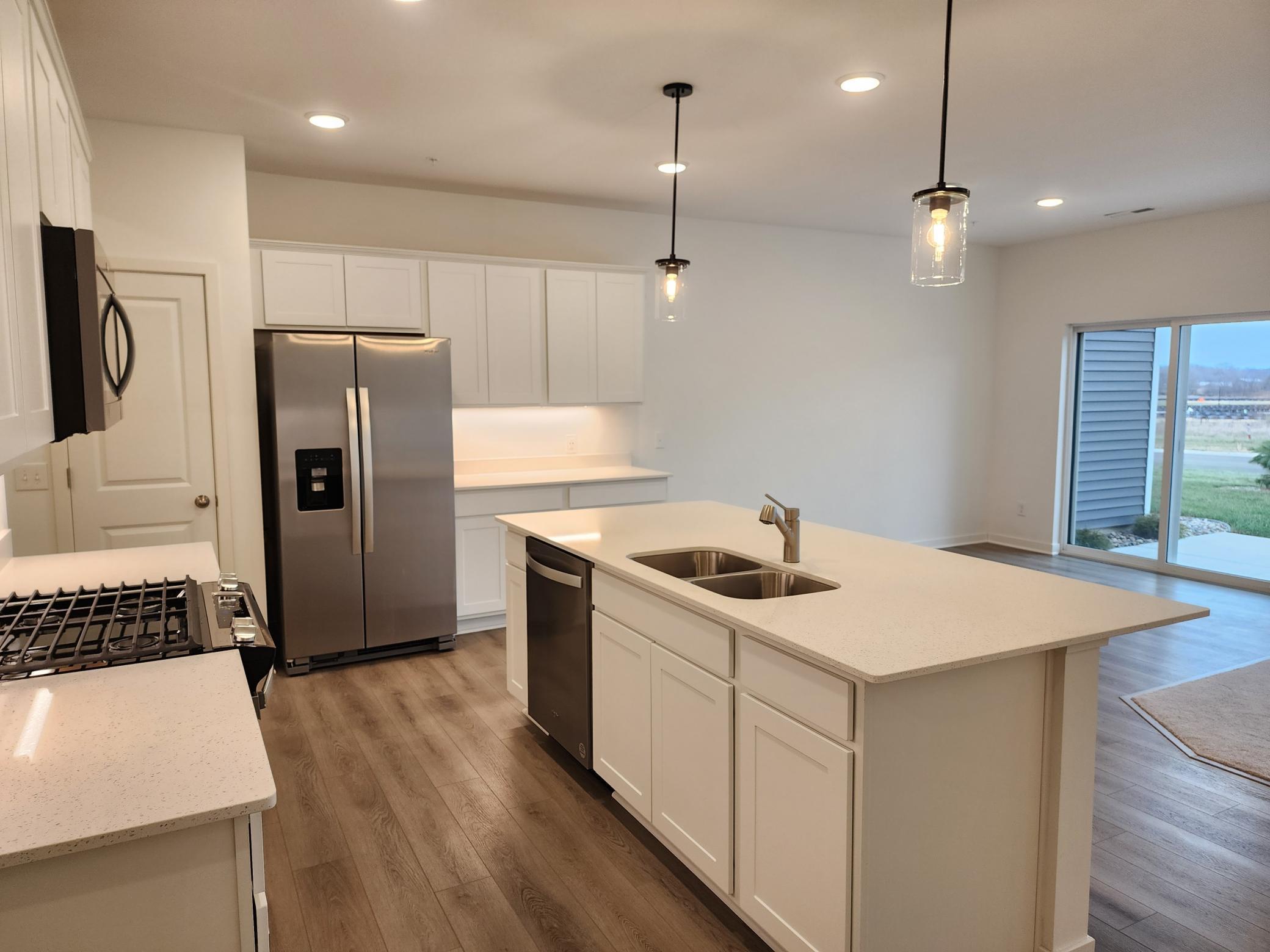4800 AIRLAKE DRIVE
4800 AirLake Drive, Woodbury, 55129, MN
-
Property type : Townhouse Side x Side
-
Zip code: 55129
-
Street: 4800 AirLake Drive
-
Street: 4800 AirLake Drive
Bathrooms: 3
Year: 2025
Listing Brokerage: Pulte Homes Of Minnesota, LLC
FEATURES
- Range
- Microwave
- Exhaust Fan
- Dishwasher
- Water Softener Owned
- Disposal
- Air-To-Air Exchanger
- Electric Water Heater
- ENERGY STAR Qualified Appliances
- Stainless Steel Appliances
DETAILS
Available for July move-in is our timeless classic, Ashton floorplan featuring an inviting, open-concept kitchen and living space, perfect for entertaining. Enjoy the sleek white cabinets, a gas range, gorgeous white quartz countertops, and a spacious island. Relax in the gathering room in front of the fireplace, where three large windows along the back wall fill the space with natural light, creating a warm and inviting atmosphere. The upper level offers three bedrooms, including two with walk-in closets, as well as two full bathrooms and a separate laundry room equipped with an energy-efficient washer and dryer. Located in AirLake, this home is just steps away from a brand-new city park featuring a playground, baseball field, basketball court, and pickleball court. You’ll also be minutes from the Woodbury Lakes shopping center and popular restaurants. Home is under construction - Photos shown are of similar home and of staged, model home.
INTERIOR
Bedrooms: 3
Fin ft² / Living Area: 1883 ft²
Below Ground Living: N/A
Bathrooms: 3
Above Ground Living: 1883ft²
-
Basement Details: Slab,
Appliances Included:
-
- Range
- Microwave
- Exhaust Fan
- Dishwasher
- Water Softener Owned
- Disposal
- Air-To-Air Exchanger
- Electric Water Heater
- ENERGY STAR Qualified Appliances
- Stainless Steel Appliances
EXTERIOR
Air Conditioning: Central Air
Garage Spaces: 2
Construction Materials: N/A
Foundation Size: 915ft²
Unit Amenities:
-
- Patio
- Walk-In Closet
- Washer/Dryer Hookup
- In-Ground Sprinkler
- Indoor Sprinklers
- Kitchen Center Island
- Primary Bedroom Walk-In Closet
Heating System:
-
- Forced Air
ROOMS
| Main | Size | ft² |
|---|---|---|
| Family Room | 13x14 | 169 ft² |
| Informal Dining Room | 10x13 | 100 ft² |
| Kitchen | 14x11 | 196 ft² |
| Mud Room | 6x5 | 36 ft² |
| Upper | Size | ft² |
|---|---|---|
| Bedroom 1 | 14x15 | 196 ft² |
| Bedroom 2 | 11x11 | 121 ft² |
| Bedroom 3 | 11x10 | 121 ft² |
| Laundry | 6x7 | 36 ft² |
LOT
Acres: N/A
Lot Size Dim.: 24x74
Longitude: 44.8776
Latitude: -92.8981
Zoning: Residential-Multi-Family
FINANCIAL & TAXES
Tax year: 2025
Tax annual amount: $1,488
MISCELLANEOUS
Fuel System: N/A
Sewer System: City Sewer/Connected
Water System: City Water/Connected
ADITIONAL INFORMATION
MLS#: NST7728367
Listing Brokerage: Pulte Homes Of Minnesota, LLC

ID: 3535542
Published: April 15, 2025
Last Update: April 15, 2025
Views: 2






