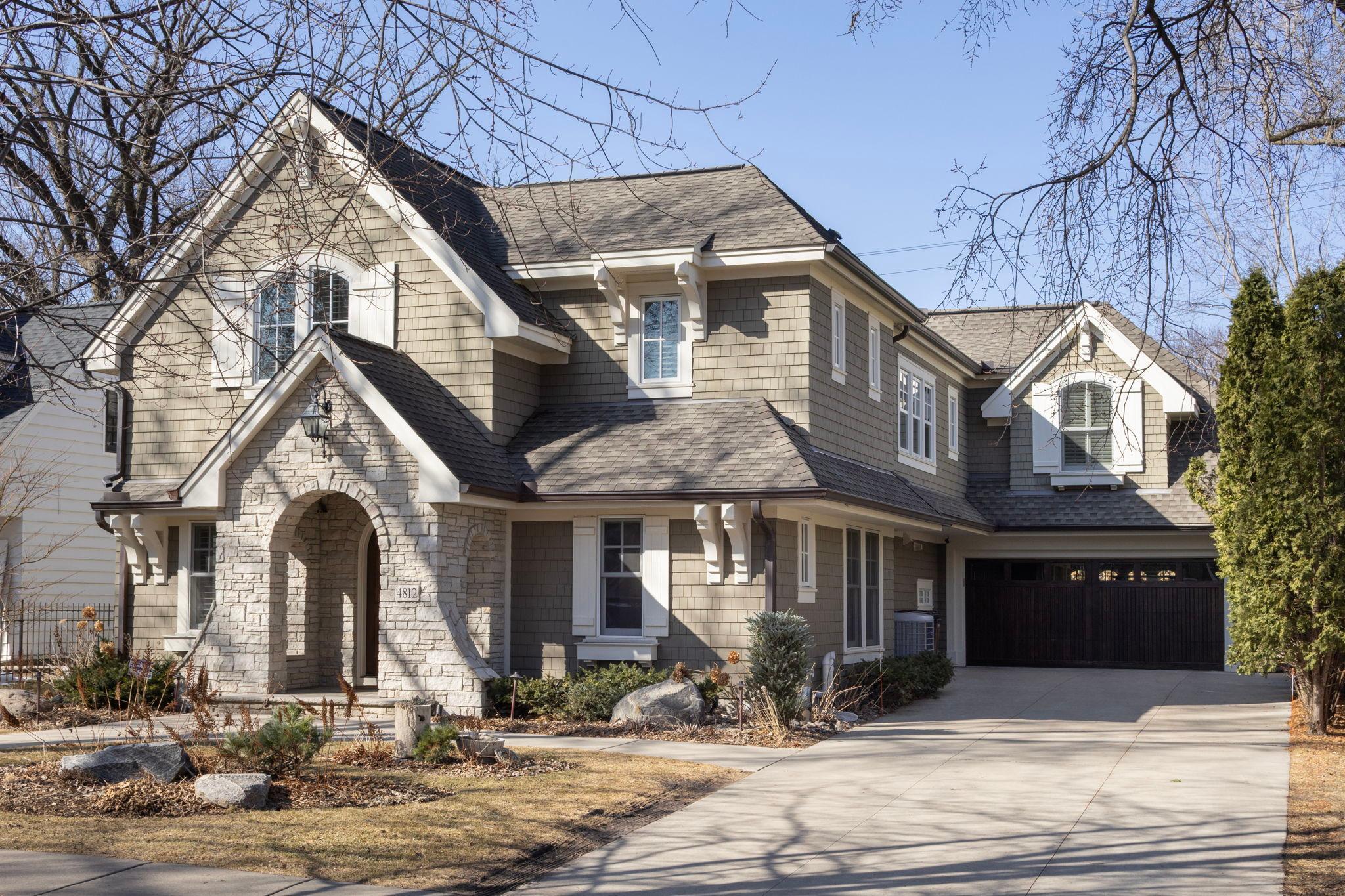4812 MAPLE ROAD
4812 Maple Road, Edina, 55424, MN
-
Price: $2,250,000
-
Status type: For Sale
-
City: Edina
-
Neighborhood: South White Oaks Add
Bedrooms: 5
Property Size :5193
-
Listing Agent: NST16638,NST45176
-
Property type : Single Family Residence
-
Zip code: 55424
-
Street: 4812 Maple Road
-
Street: 4812 Maple Road
Bathrooms: 6
Year: 2008
Listing Brokerage: Coldwell Banker Burnet
FEATURES
- Range
- Refrigerator
- Washer
- Dryer
- Exhaust Fan
- Dishwasher
- Water Softener Owned
- Disposal
- Cooktop
- Wall Oven
- Humidifier
- Air-To-Air Exchanger
- Water Filtration System
- Wine Cooler
DETAILS
Exceptional, updated newer 5BR home in White Oaks, just steps to 50th & France. Bright & cheerful kitchen/dining/family room complex with great south & western light opening onto a private rear yard bluestone terrace. The main level includes mudroom, two ½ baths, pantry & study. Outstanding upper level with new hardwood floors, 4 bedrooms & 3 baths, plus laundry. The primary suite includes updated full bath, vaulted bedroom with charming window seat & excellent closet space. The finished lower level with radiant in-floor heat includes amusement room, wet bar, family room, exercise room, 5th bedroom with egress window and ¾ bath. Attached, heated garage. Built by Great Neighborhood Homes.
INTERIOR
Bedrooms: 5
Fin ft² / Living Area: 5193 ft²
Below Ground Living: 1487ft²
Bathrooms: 6
Above Ground Living: 3706ft²
-
Basement Details: Drain Tiled, Egress Window(s), Finished, Full, Concrete, Sump Pump,
Appliances Included:
-
- Range
- Refrigerator
- Washer
- Dryer
- Exhaust Fan
- Dishwasher
- Water Softener Owned
- Disposal
- Cooktop
- Wall Oven
- Humidifier
- Air-To-Air Exchanger
- Water Filtration System
- Wine Cooler
EXTERIOR
Air Conditioning: Central Air
Garage Spaces: 2
Construction Materials: N/A
Foundation Size: 1716ft²
Unit Amenities:
-
- Patio
- Hardwood Floors
- Walk-In Closet
- Vaulted Ceiling(s)
- Washer/Dryer Hookup
- Security System
- In-Ground Sprinkler
- Exercise Room
- Kitchen Center Island
- French Doors
- Wet Bar
- Tile Floors
- Primary Bedroom Walk-In Closet
Heating System:
-
- Forced Air
- Radiant Floor
- Radiant
ROOMS
| Main | Size | ft² |
|---|---|---|
| Living Room | 22x16 | 484 ft² |
| Dining Room | 16x16 | 256 ft² |
| Kitchen | 17x11 | 289 ft² |
| Study | 16x11 | 256 ft² |
| Office | 11x8 | 121 ft² |
| Mud Room | 12x7 | 144 ft² |
| Patio | 16x15 | 256 ft² |
| Upper | Size | ft² |
|---|---|---|
| Bedroom 1 | 17x16 | 289 ft² |
| Bedroom 2 | 13x11 | 169 ft² |
| Bedroom 3 | 13x12 | 169 ft² |
| Bedroom 4 | 13x11 | 169 ft² |
| Laundry | 11x7 | 121 ft² |
| Lower | Size | ft² |
|---|---|---|
| Family Room | 17x16 | 289 ft² |
| Amusement Room | 22x17 | 484 ft² |
| Exercise Room | 15x10 | 225 ft² |
| Bedroom 5 | 13x11 | 169 ft² |
LOT
Acres: N/A
Lot Size Dim.: 62x125
Longitude: 44.9155
Latitude: -93.3339
Zoning: Residential-Single Family
FINANCIAL & TAXES
Tax year: 2025
Tax annual amount: $29,018
MISCELLANEOUS
Fuel System: N/A
Sewer System: City Sewer/Connected
Water System: City Water/Connected
ADITIONAL INFORMATION
MLS#: NST7730995
Listing Brokerage: Coldwell Banker Burnet

ID: 3545050
Published: April 24, 2025
Last Update: April 24, 2025
Views: 8






