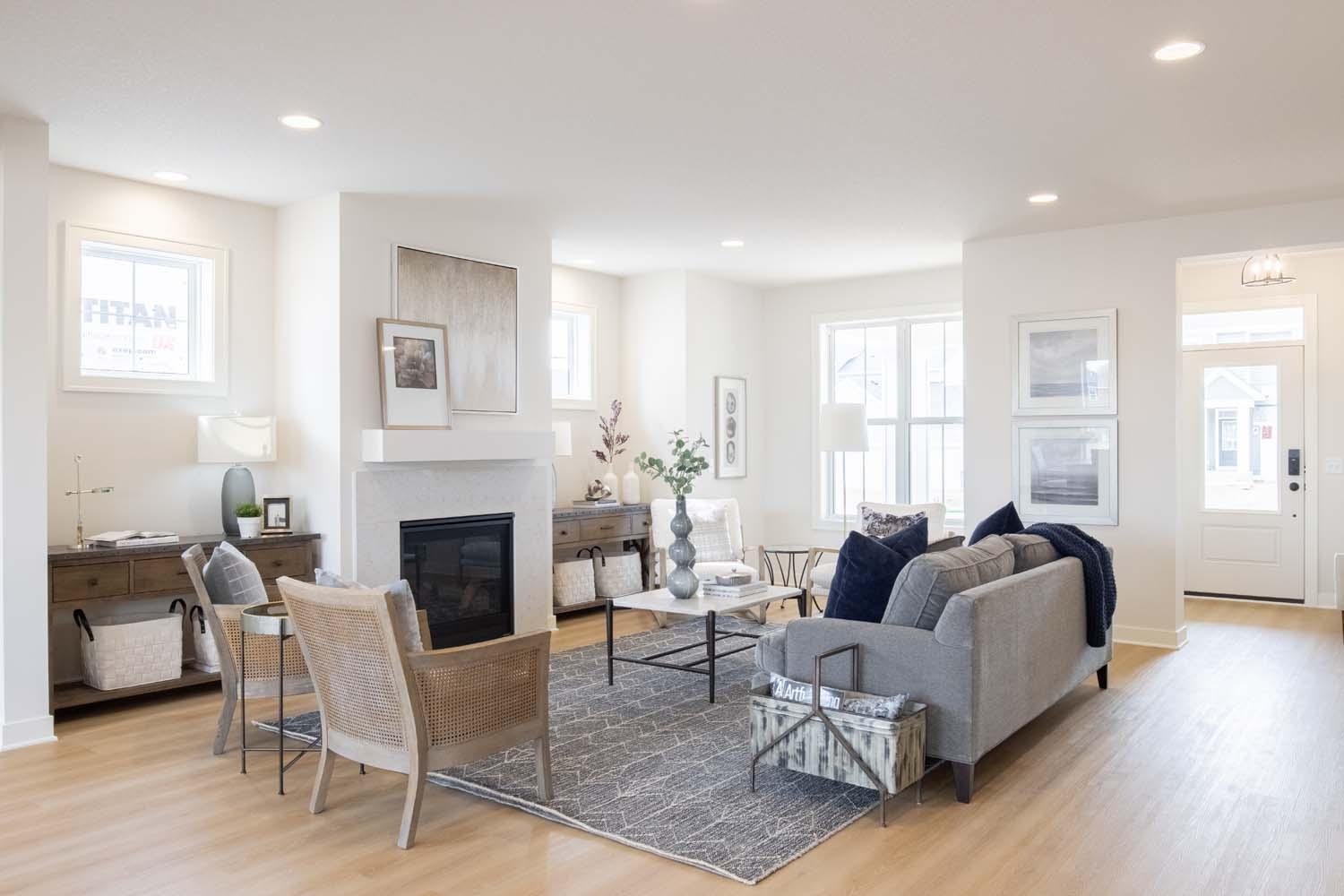4819 BAKER RESERVE LANE LANE
4819 Baker Reserve Lane Lane, Maple Plain, 55359, MN
-
Price: $864,900
-
Status type: For Sale
-
City: Maple Plain
-
Neighborhood: Baker Park Estates
Bedrooms: 5
Property Size :3675
-
Listing Agent: NST20968,NST58334
-
Property type : Single Family Residence
-
Zip code: 55359
-
Street: 4819 Baker Reserve Lane Lane
-
Street: 4819 Baker Reserve Lane Lane
Bathrooms: 4
Year: 2025
Listing Brokerage: Robert Thomas Homes, Inc
FEATURES
- Refrigerator
- Washer
- Dryer
- Microwave
- Dishwasher
- Water Softener Owned
- Disposal
- Cooktop
- Wall Oven
- Humidifier
- Air-To-Air Exchanger
- Gas Water Heater
- Stainless Steel Appliances
DETAILS
New Construction in Orono Schools under $1 Million! This 5-home new construction neighborhood, with homes built by Award-Winning Robert Thomas Homes, is directly across the street from the Baker Park Trailhead. And only one stop light separates you and your home from 494/DT Mpls. This is a to-be-built home 5-Bedroom home with finished lower level, and you'll love the sun-filled basement with lookout windows. This home Includes custom Cabinetry, Gourmet Kitchen with Soft-close drawers, wall ovens, cooktop with pot & pan drawers, and center island. The spacious Gathering rom includes a Stunning Fireplace, and main floor 8'H interior doors (& solid-core!). The convenient 2nd floor laundry room includes custom cabinets w/sink, and W&D. The Exterior includes L.P. Smartside (not vinyl siding), plus landscaping, irrigation and sod also included! With Robert Thomas Homes you have the ability to customize the plan to fit your needs. And you still have time to customize /personalize this home! Ask about our below-market interest rate options.
INTERIOR
Bedrooms: 5
Fin ft² / Living Area: 3675 ft²
Below Ground Living: 982ft²
Bathrooms: 4
Above Ground Living: 2693ft²
-
Basement Details: Daylight/Lookout Windows, 8 ft+ Pour, Finished, Full, Concrete, Storage Space, Sump Pump,
Appliances Included:
-
- Refrigerator
- Washer
- Dryer
- Microwave
- Dishwasher
- Water Softener Owned
- Disposal
- Cooktop
- Wall Oven
- Humidifier
- Air-To-Air Exchanger
- Gas Water Heater
- Stainless Steel Appliances
EXTERIOR
Air Conditioning: Central Air
Garage Spaces: 3
Construction Materials: N/A
Foundation Size: 1778ft²
Unit Amenities:
-
- Kitchen Window
- Porch
- Hardwood Floors
- Walk-In Closet
- Washer/Dryer Hookup
- In-Ground Sprinkler
- Kitchen Center Island
- Tile Floors
- Primary Bedroom Walk-In Closet
Heating System:
-
- Forced Air
- Humidifier
ROOMS
| Main | Size | ft² |
|---|---|---|
| Living Room | n/a | 0 ft² |
| Dining Room | n/a | 0 ft² |
| Kitchen | n/a | 0 ft² |
| Porch | n/a | 0 ft² |
| Office | n/a | 0 ft² |
| Mud Room | n/a | 0 ft² |
| Lower | Size | ft² |
|---|---|---|
| Amusement Room | n/a | 0 ft² |
| Game Room | n/a | 0 ft² |
| Upper | Size | ft² |
|---|---|---|
| Bedroom 1 | n/a | 0 ft² |
| Bedroom 2 | n/a | 0 ft² |
| Bedroom 3 | n/a | 0 ft² |
| Bedroom 4 | n/a | 0 ft² |
| Laundry | n/a | 0 ft² |
| Basement | Size | ft² |
|---|---|---|
| Bedroom 5 | n/a | 0 ft² |
LOT
Acres: N/A
Lot Size Dim.: 46x30x82x84x153x94
Longitude: 45.0092
Latitude: -93.6466
Zoning: Residential-Single Family
FINANCIAL & TAXES
Tax year: 2025
Tax annual amount: N/A
MISCELLANEOUS
Fuel System: N/A
Sewer System: City Sewer/Connected
Water System: City Water/Connected
ADITIONAL INFORMATION
MLS#: NST7734035
Listing Brokerage: Robert Thomas Homes, Inc

ID: 3553122
Published: April 26, 2025
Last Update: April 26, 2025
Views: 3






