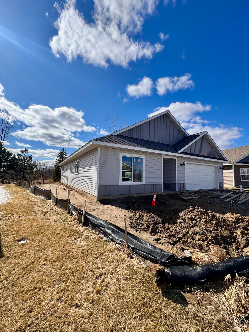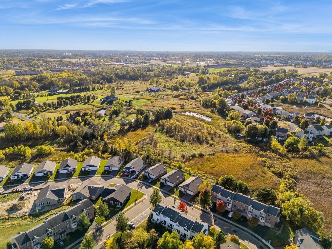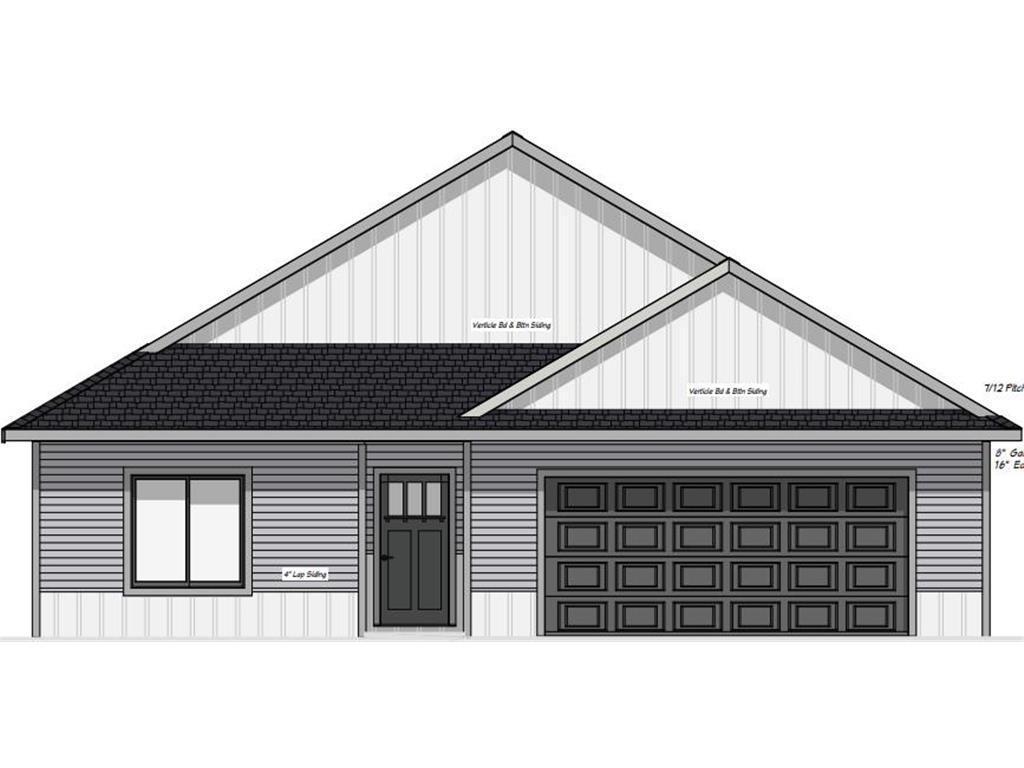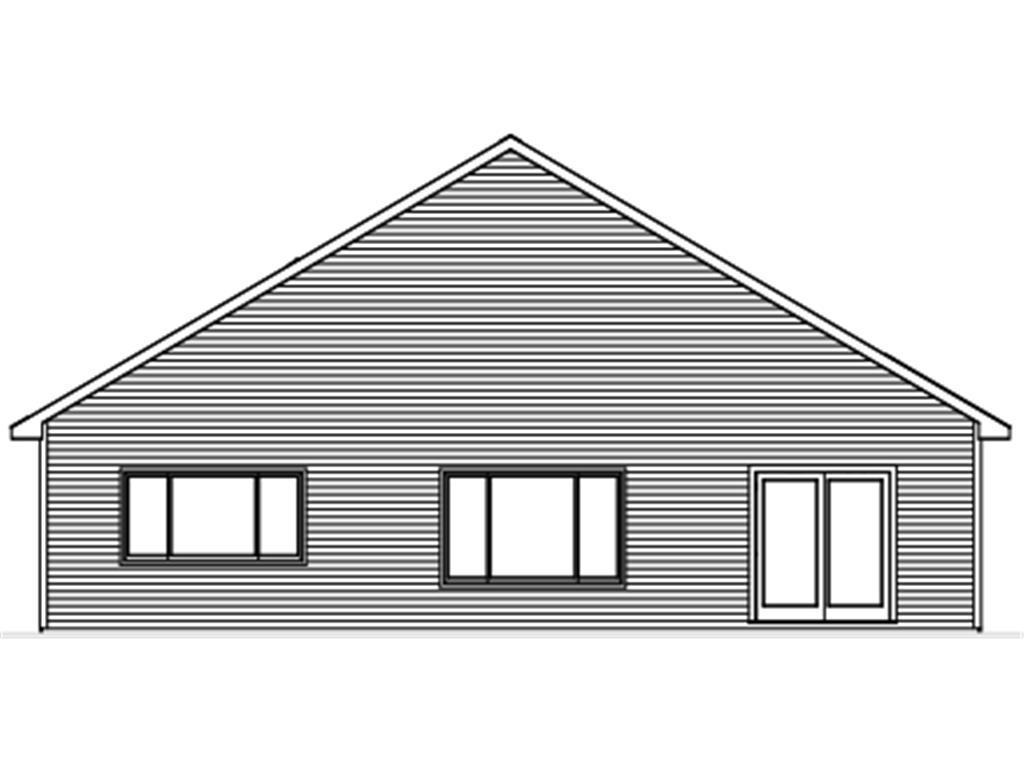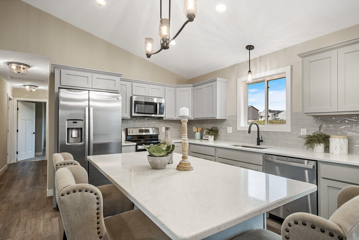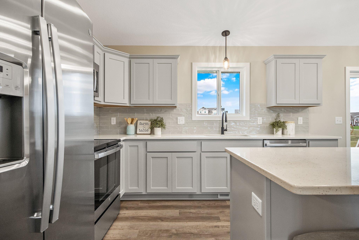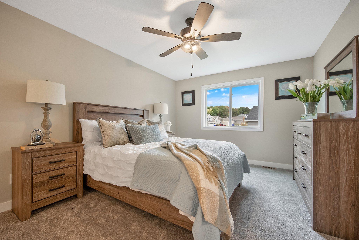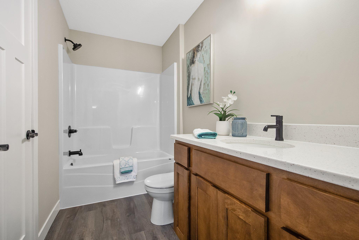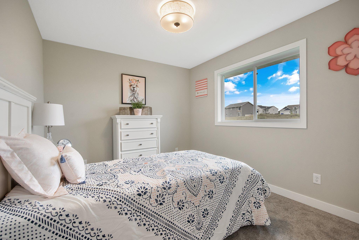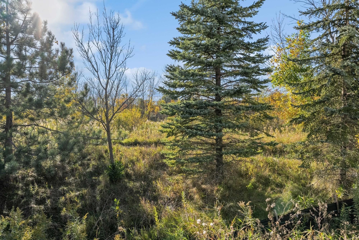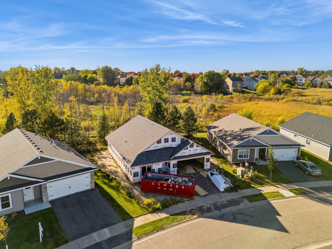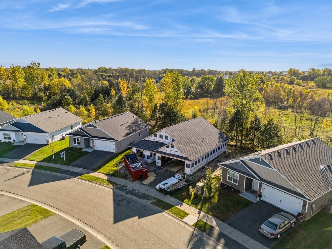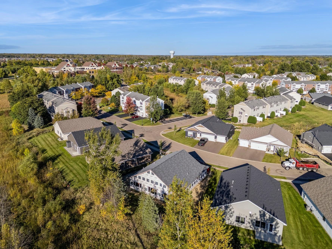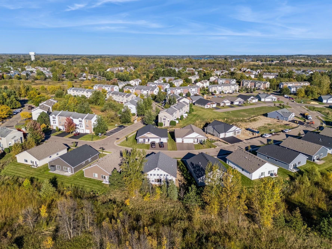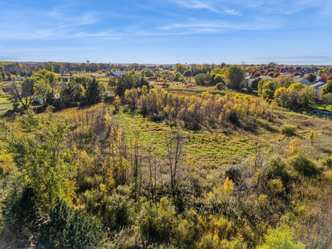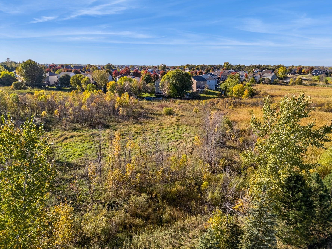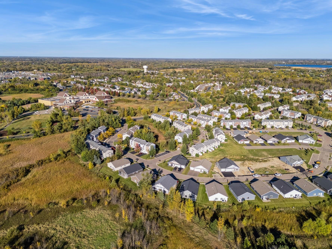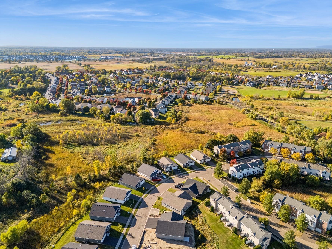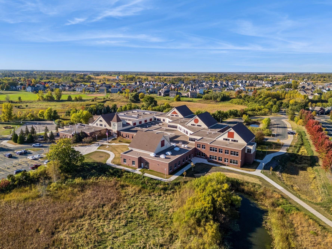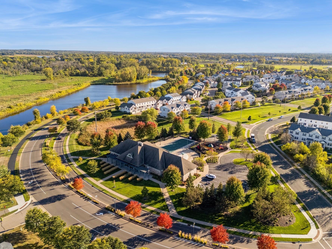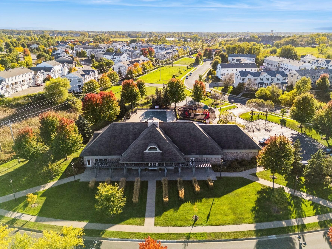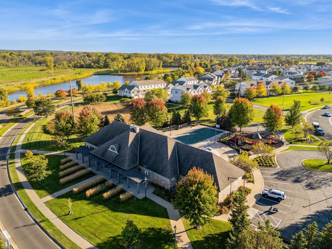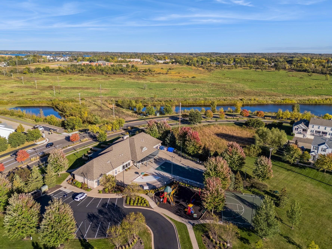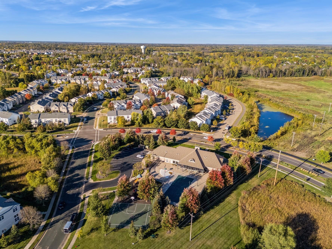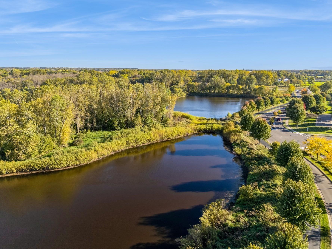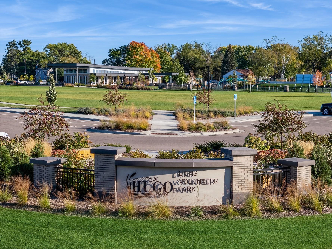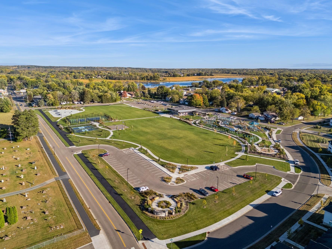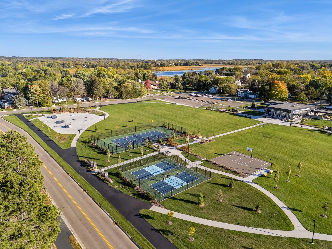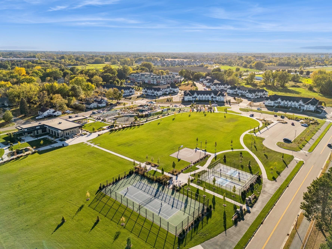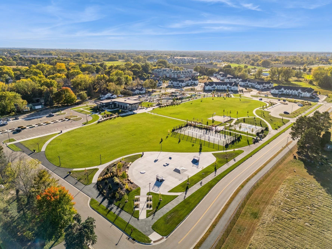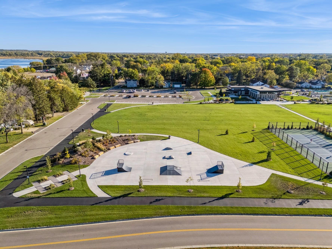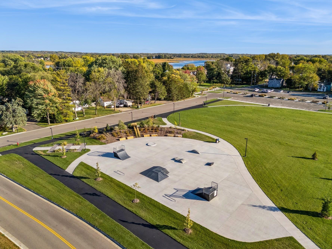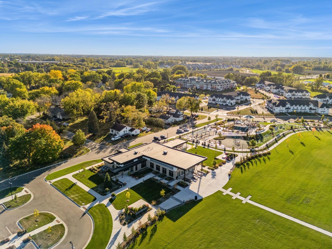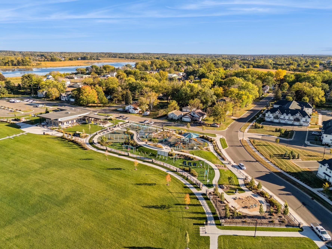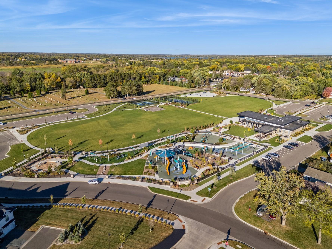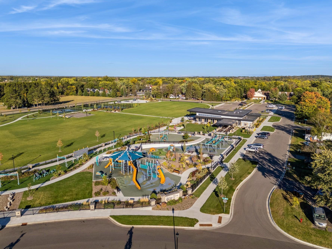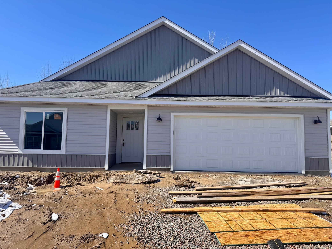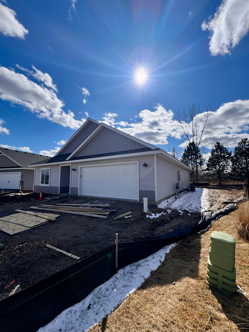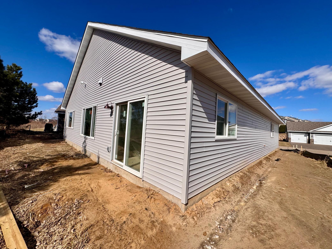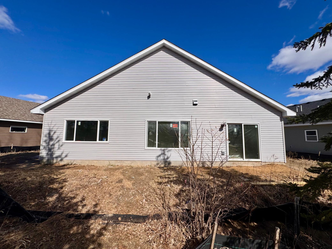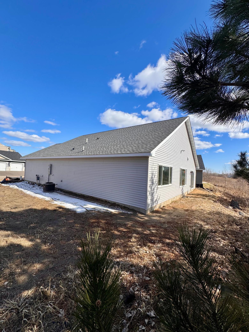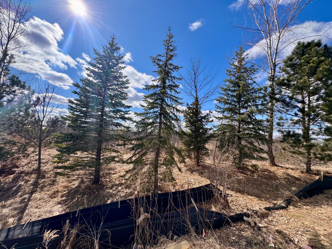4819 EDUCATION DRIVE
4819 Education Drive, Hugo, 55038, MN
-
Price: $439,900
-
Status type: For Sale
-
City: Hugo
-
Neighborhood: Waters Edge Sixth Add
Bedrooms: 3
Property Size :1664
-
Listing Agent: NST16732,NST226833
-
Property type : Single Family Residence
-
Zip code: 55038
-
Street: 4819 Education Drive
-
Street: 4819 Education Drive
Bathrooms: 2
Year: 2024
Listing Brokerage: Coldwell Banker Burnet
FEATURES
- Range
- Refrigerator
- Microwave
- Dishwasher
- Stainless Steel Appliances
DETAILS
Introducing 4819 Education Drive N in the desirable Water’s Edge neighborhood of Hugo, Minnesota. Nestled on a minimum maintenance .07 acre lot that backs up to preserved land and walking trails, this main level living home boasts three bedrooms, two bathrooms, and smart divided bedroom layout for optimal privacy. Upon entering, LVP floors guide you past the foyer and 2 bedrooms, an expansive bathroom, and into vaulted ceilings of the great room, dining and kitchen. The eat-in kitchen offers smart and modern updates that include granite countertops, soft stone cabinetry and white trim-work, stainless steel appliances, large kitchen island with sink, and expansive windows overlooking the backyard green space and nature views. The home offers so much natural light throughout with grand thermo-tech windows, and a set of sliding glass doors to lead you to the patio. Retreat to the primary wing featuring a bedroom with a tray vaulted ceiling, ceiling fan, generous walk-in closet and attached primary bathroom en-suite . An additional mudroom area, laundry room, and 2 car garage complete the home’s functional and smart layout. Quality and craftsmanship for this builder is phenomenal. Walking paths connect you to a community center, gym, pool, restaurants, and multiple park systems. Close to multiple county and state parks, and only 25 miles to downtown Minneapolis or Saint Paul. Located in the award-winning White Bear Lake School District. Talk to us about other lot, floor-plan, and spec / selection options with Gateway Homes.
INTERIOR
Bedrooms: 3
Fin ft² / Living Area: 1664 ft²
Below Ground Living: N/A
Bathrooms: 2
Above Ground Living: 1664ft²
-
Basement Details: Slab,
Appliances Included:
-
- Range
- Refrigerator
- Microwave
- Dishwasher
- Stainless Steel Appliances
EXTERIOR
Air Conditioning: Central Air
Garage Spaces: 2
Construction Materials: N/A
Foundation Size: 2184ft²
Unit Amenities:
-
- Kitchen Window
- Porch
- Ceiling Fan(s)
- Walk-In Closet
- Vaulted Ceiling(s)
- Washer/Dryer Hookup
- In-Ground Sprinkler
- Paneled Doors
- Kitchen Center Island
- Main Floor Primary Bedroom
- Primary Bedroom Walk-In Closet
Heating System:
-
- Forced Air
ROOMS
| Main | Size | ft² |
|---|---|---|
| Porch | 4x5 | 16 ft² |
| Foyer | 5x23 | 25 ft² |
| Mud Room | 10x5 | 100 ft² |
| Laundry | 6x11 | 36 ft² |
| Kitchen | 14x13 | 196 ft² |
| Dining Room | 12x11 | 144 ft² |
| Pantry (Walk-In) | 4x4 | 16 ft² |
| Great Room | 14x17 | 196 ft² |
| Bedroom 1 | 14x13 | 196 ft² |
| Primary Bathroom | 6x10 | 36 ft² |
| Walk In Closet | 9x5 | 81 ft² |
| Bedroom 2 | 11x10 | 121 ft² |
| Bedroom 3 | 11x10 | 121 ft² |
| Bathroom | 13x5 | 169 ft² |
| Utility Room | 6x6 | 36 ft² |
| Garage | 22x21 | 484 ft² |
LOT
Acres: N/A
Lot Size Dim.: NA
Longitude: 45.1736
Latitude: -93.0092
Zoning: Residential-Single Family
FINANCIAL & TAXES
Tax year: 2024
Tax annual amount: $1,710
MISCELLANEOUS
Fuel System: N/A
Sewer System: City Sewer/Connected
Water System: City Water/Connected
ADITIONAL INFORMATION
MLS#: NST7668516
Listing Brokerage: Coldwell Banker Burnet

ID: 3511642
Published: November 05, 2024
Last Update: November 05, 2024
Views: 9


