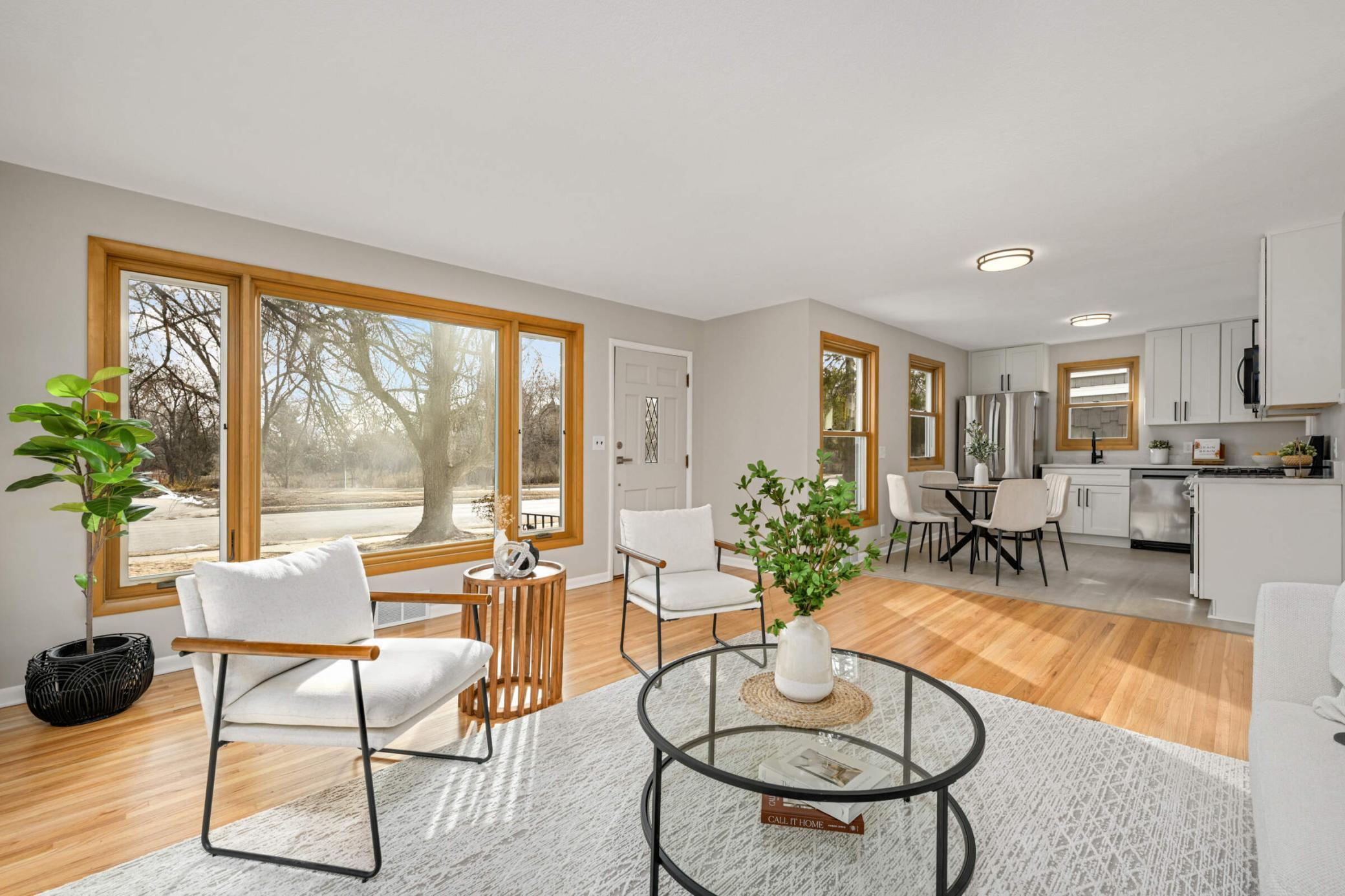4836 BLOOMINGTON AVENUE
4836 Bloomington Avenue, Minneapolis, 55417, MN
-
Price: $519,000
-
Status type: For Sale
-
City: Minneapolis
-
Neighborhood: Northrop
Bedrooms: 4
Property Size :1595
-
Listing Agent: NST16731,NST47212
-
Property type : Single Family Residence
-
Zip code: 55417
-
Street: 4836 Bloomington Avenue
-
Street: 4836 Bloomington Avenue
Bathrooms: 2
Year: 1951
Listing Brokerage: Coldwell Banker Burnet
FEATURES
- Range
- Refrigerator
- Washer
- Dryer
- Microwave
- Dishwasher
- Disposal
- Stainless Steel Appliances
DETAILS
Welcome to a fully remodeled gem in the heart of the Northrop neighborhood in the Nokomis community, steps from Minnehaha Creek! This charming single-story home features white siding, a new roof, and large picture windows. The open-concept kitchen with white cabinetry and stainless steel appliances connects the first floor, which includes two bedrooms and a modern bathroom with a tiled shower. Upstairs, a spacious primary suite offers a cozy retreat. The lower level boasts an additional bedroom, a new bathroom with a bathtub, a family room and ample storage. The interior shines with light freshly painted walls, hardwood floors, and contemporary decor throughout. Nestled in the Minnehaha community, this home is a 7-minute bike ride along the Minnehaha Creek trail to Lake Nokomis Beach, perfect for swimming and boating. Minnehaha Park and Falls are 2-3 miles away, adding scenic beauty. Enjoy a short walk to Hot Plate for breakfast or the Italian eatery by Travail for a modern dining experience. Bloomington Ave S is a quiet, tree-lined street with easy access to bus routes and I-35W, just 5-6 miles from downtown Minneapolis. This location blends urban tranquility with convenience, ideal for families and outdoor enthusiasts. Don’t miss this beautifully updated home!
INTERIOR
Bedrooms: 4
Fin ft² / Living Area: 1595 ft²
Below Ground Living: 301ft²
Bathrooms: 2
Above Ground Living: 1294ft²
-
Basement Details: Egress Window(s), Finished, Full,
Appliances Included:
-
- Range
- Refrigerator
- Washer
- Dryer
- Microwave
- Dishwasher
- Disposal
- Stainless Steel Appliances
EXTERIOR
Air Conditioning: Central Air
Garage Spaces: 1
Construction Materials: N/A
Foundation Size: 844ft²
Unit Amenities:
-
Heating System:
-
- Forced Air
ROOMS
| Main | Size | ft² |
|---|---|---|
| Living Room | 15 x 16 | 225 ft² |
| Kitchen | 10 x 14 | 100 ft² |
| Bedroom 2 | 10 x 13 | 100 ft² |
| Bedroom 3 | 11 x 11 | 121 ft² |
| Upper | Size | ft² |
|---|---|---|
| Bedroom 1 | 14 x 29 | 196 ft² |
| Basement | Size | ft² |
|---|---|---|
| Bedroom 4 | 10 x 10 | 100 ft² |
| Family Room | 10 x 11 | 100 ft² |
LOT
Acres: N/A
Lot Size Dim.: 40 x 123
Longitude: 44.915
Latitude: -93.2528
Zoning: Residential-Single Family
FINANCIAL & TAXES
Tax year: 2024
Tax annual amount: $3,830
MISCELLANEOUS
Fuel System: N/A
Sewer System: City Sewer - In Street
Water System: City Water - In Street
ADITIONAL INFORMATION
MLS#: NST7734052
Listing Brokerage: Coldwell Banker Burnet

ID: 3551874
Published: April 25, 2025
Last Update: April 25, 2025
Views: 3






