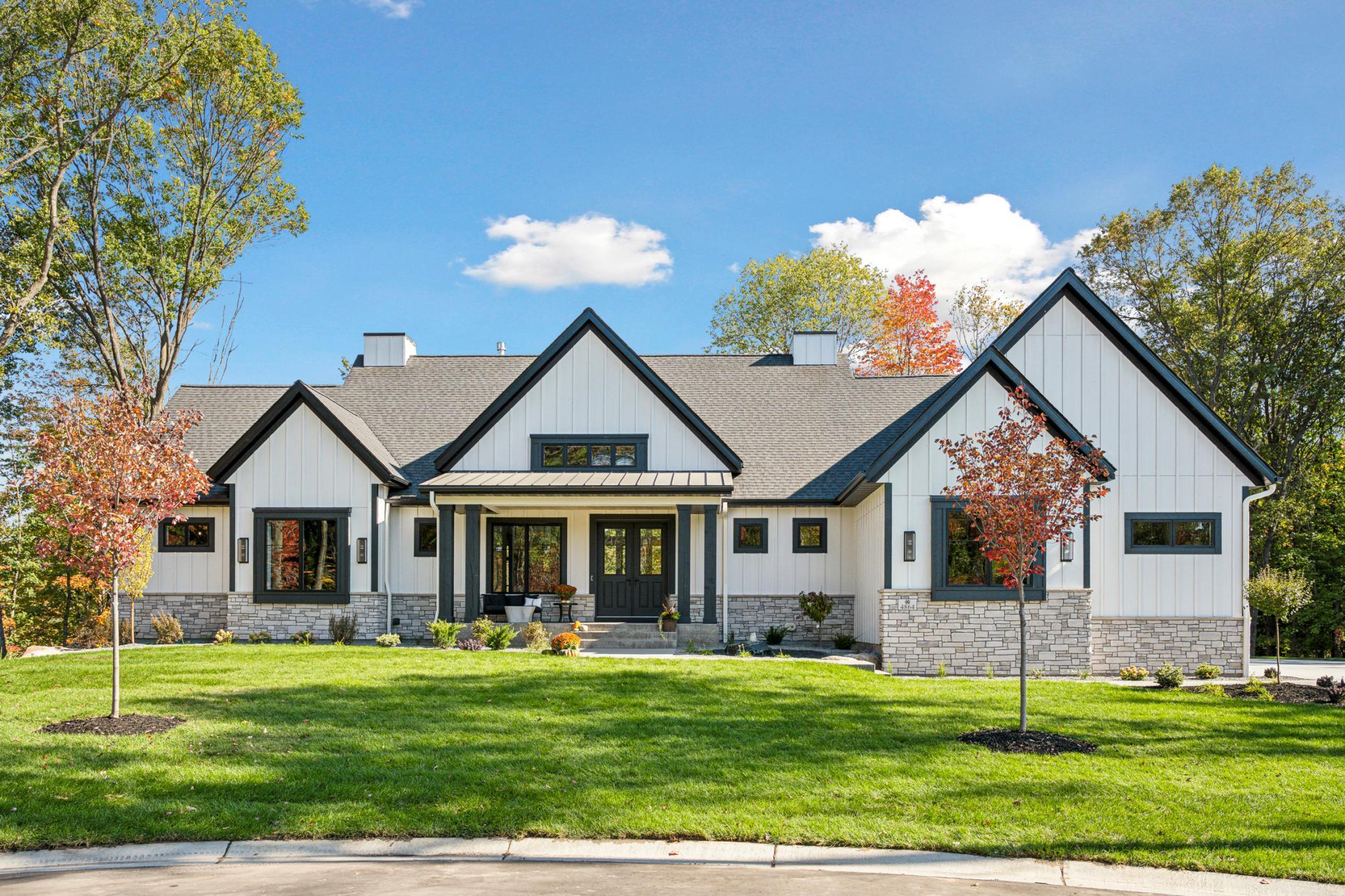4864 148TH AVENUE
4864 148th Avenue, Ham Lake, 55304, MN
-
Property type : Single Family Residence
-
Zip code: 55304
-
Street: 4864 148th Avenue
-
Street: 4864 148th Avenue
Bathrooms: 3
Year: 2024
Listing Brokerage: Engel & Volkers Minneapolis Downtown
FEATURES
- Range
- Refrigerator
- Washer
- Dryer
- Microwave
- Exhaust Fan
- Dishwasher
- Water Softener Owned
- Disposal
- Freezer
- Wall Oven
- Air-To-Air Exchanger
- Electric Water Heater
- Wine Cooler
DETAILS
Welcome to a masterpiece of modern luxury and design, set on a private 3.35-acre woodland retreat. This newly completed, 4,633-square-foot custom build blends sophistication with impeccable craftsmanship to deliver an unparalleled living experience. Step inside to discover an exquisite single-level layout that epitomizes open-concept living. Soaring architectural beams and walls of windows invite breathtaking wooded views into every corner of the home. At its heart, the great room captivates with seamless flow into a chef’s dream kitchen, boasting a built-in china cabinet, top-tier appliances, and a thoughtfully designed butler’s pantry with abundant workspace, storage, and a sink—ideal for both everyday living and effortless entertaining. The main-floor primary suite is a sanctuary of tranquility, featuring a spa-inspired ensuite with a luxurious grand walk-in shower, dual shower heads, and a custom vanity complete with integrated linen storage. The walkout lower level is designed for relaxation and recreation, offering three additional bedrooms, a spacious recreation room, a game room, and a professional-grade exercise studio. Outdoor living is equally impressive. Host unforgettable gatherings by the heated in-ground pool and hot tub, or unwind in the inviting three-season porch with its cozy fireplace. The estate also includes a four-car heated garage, blending convenience with comfort. Bordering the scenic Carlos Avery Wildlife Management Area, this property offers unmatched privacy and a connection to nature, all while being just 30 minutes from the Twin Cities. Experience the pinnacle of modern living—schedule your private tour today and see why this exceptional home is destined to impress.
INTERIOR
Bedrooms: 5
Fin ft² / Living Area: 4633 ft²
Below Ground Living: 2096ft²
Bathrooms: 3
Above Ground Living: 2537ft²
-
Basement Details: Drain Tiled, 8 ft+ Pour, Finished, Full, Storage Space, Sump Pump, Tile Shower, Walkout,
Appliances Included:
-
- Range
- Refrigerator
- Washer
- Dryer
- Microwave
- Exhaust Fan
- Dishwasher
- Water Softener Owned
- Disposal
- Freezer
- Wall Oven
- Air-To-Air Exchanger
- Electric Water Heater
- Wine Cooler
EXTERIOR
Air Conditioning: Central Air
Garage Spaces: 4
Construction Materials: N/A
Foundation Size: 2284ft²
Unit Amenities:
-
- Patio
- Deck
- Porch
- Hardwood Floors
- Walk-In Closet
- Vaulted Ceiling(s)
- In-Ground Sprinkler
- Exercise Room
- Hot Tub
- Paneled Doors
- Panoramic View
- Kitchen Center Island
- Wet Bar
- Tile Floors
- Main Floor Primary Bedroom
- Primary Bedroom Walk-In Closet
Heating System:
-
- Forced Air
- Radiant Floor
- Fireplace(s)
ROOMS
| Main | Size | ft² |
|---|---|---|
| Foyer | 10x10 | 100 ft² |
| Great Room | 18x19.5 | 349.5 ft² |
| Kitchen | 14x19.5 | 271.83 ft² |
| Dining Room | 14x11 | 196 ft² |
| Pantry (Walk-In) | 8x11 | 64 ft² |
| Laundry | 8x10 | 64 ft² |
| Bedroom 1 | 16x16 | 256 ft² |
| Den | 11x12 | 121 ft² |
| Three Season Porch | 16x16 | 256 ft² |
| Lower | Size | ft² |
|---|---|---|
| Recreation Room | 23x20 | 529 ft² |
| Game Room | 14x13 | 196 ft² |
| Bar/Wet Bar Room | 19x13 | 361 ft² |
| Exercise Room | 13x11 | 169 ft² |
| Panic Room | 7x11 | 49 ft² |
| Bedroom 2 | 16x11 | 256 ft² |
| Bedroom 3 | 15x18 | 225 ft² |
| Bedroom 4 | 19x11 | 361 ft² |
LOT
Acres: N/A
Lot Size Dim.: 92x440x836x1268x261
Longitude: 45.2364
Latitude: -93.145
Zoning: Residential-Single Family
FINANCIAL & TAXES
Tax year: 2024
Tax annual amount: $117
MISCELLANEOUS
Fuel System: N/A
Sewer System: Septic System Compliant - Yes
Water System: Well
ADITIONAL INFORMATION
MLS#: NST7679725
Listing Brokerage: Engel & Volkers Minneapolis Downtown

ID: 3535064
Published: December 04, 2024
Last Update: December 04, 2024
Views: 2






