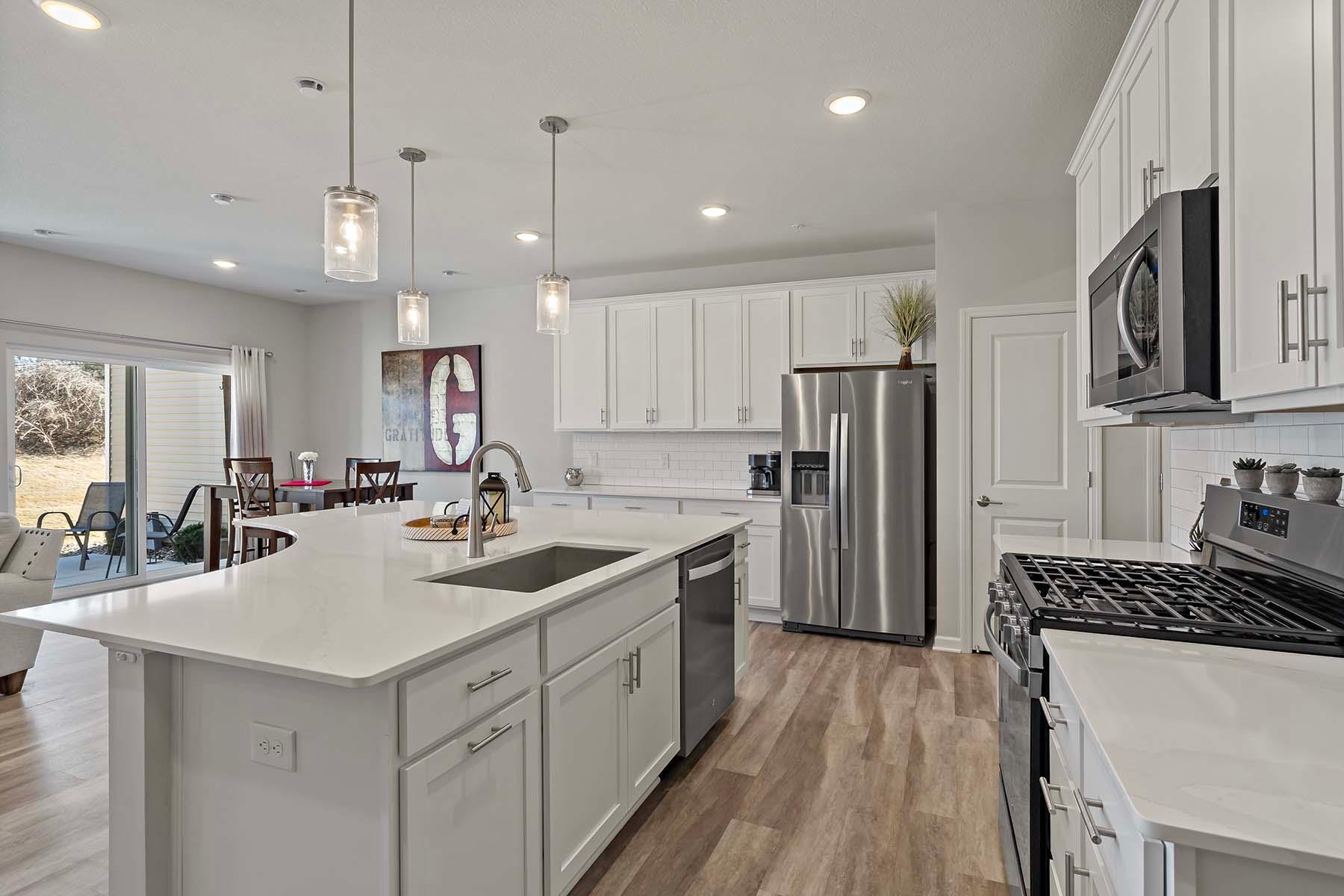4884 AVERY COURT
4884 Avery Court, Saint Paul (Eagan), 55123, MN
-
Price: $399,000
-
Status type: For Sale
-
City: Saint Paul (Eagan)
-
Neighborhood: Avery Pines
Bedrooms: 3
Property Size :1660
-
Listing Agent: NST26004,NST228829
-
Property type : Townhouse Side x Side
-
Zip code: 55123
-
Street: 4884 Avery Court
-
Street: 4884 Avery Court
Bathrooms: 3
Year: 2022
Listing Brokerage: Re/Max Advantage Plus
FEATURES
- Range
- Refrigerator
- Washer
- Dryer
- Microwave
- Exhaust Fan
- Dishwasher
- Water Softener Owned
- Air-To-Air Exchanger
- Gas Water Heater
- ENERGY STAR Qualified Appliances
- Stainless Steel Appliances
DETAILS
This stunning 3-bedroom, 3-bathroom townhome offers modern comfort with premium upgrades you won’t find in other units! Plus, practical upgrades like a water softener, new window treatments, front and back gutters, and a front screen door make this home truly move-in ready. The heart of the home is the gorgeous kitchen, featuring stainless steel appliances, an oversized island with a breakfast bar, and ample counter space—perfect for cooking, entertaining, or casual meals. Don't miss the thoughtfully designed mudroom which includes built-in cubbies and hooks for everyday convenience. The open-concept living area is bathed in natural light from the large windows and back patio doors, creating a warm and inviting atmosphere. Step outside to your private concrete patio, where you can enjoy peaceful summer evenings overlooking your own backyard space. Upstairs, the primary bedroom is thoughtfully separated from the other two bedrooms, offering privacy and a true retreat. The spacious primary suite features an oversized private bathroom with dual sinks, a linen closet, a walk-in oversized shower, and a generous walk-in closet. The additional two bedrooms also include walk-in closets, providing plenty of storage for everyone. Located conveniently close to Eagan and Rosemount, you're close to Lebanon Hills for a hike, or downtown Rosemount for a bite to eat. The community features a playground, gazebo, fire pit, and dog run all included in the reasonable HOA of $282/month! This home is just two blocks from Red Pine Elementary, with a sidewalk for an easy stroll to school. Don’t miss this opportunity—schedule your showing today!
INTERIOR
Bedrooms: 3
Fin ft² / Living Area: 1660 ft²
Below Ground Living: N/A
Bathrooms: 3
Above Ground Living: 1660ft²
-
Basement Details: None,
Appliances Included:
-
- Range
- Refrigerator
- Washer
- Dryer
- Microwave
- Exhaust Fan
- Dishwasher
- Water Softener Owned
- Air-To-Air Exchanger
- Gas Water Heater
- ENERGY STAR Qualified Appliances
- Stainless Steel Appliances
EXTERIOR
Air Conditioning: Central Air
Garage Spaces: 2
Construction Materials: N/A
Foundation Size: 760ft²
Unit Amenities:
-
- Patio
- Kitchen Center Island
- Primary Bedroom Walk-In Closet
Heating System:
-
- Forced Air
ROOMS
| Main | Size | ft² |
|---|---|---|
| Kitchen | 14x13 | 196 ft² |
| Mud Room | 6x5 | 36 ft² |
| Living Room | 13x15 | 169 ft² |
| Informal Dining Room | 10x11 | 100 ft² |
| Foyer | 6x11 | 36 ft² |
| Bathroom | 5x5 | 25 ft² |
| Upper | Size | ft² |
|---|---|---|
| Laundry | 3x7 | 9 ft² |
| Bedroom 1 | 13x13 | 169 ft² |
| Bedroom 2 | 12x11 | 144 ft² |
| Bedroom 3 | 11x10 | 121 ft² |
| Bathroom | 9x5 | 81 ft² |
| Primary Bathroom | 10x13 | 100 ft² |
LOT
Acres: N/A
Lot Size Dim.: 24x83x24x83
Longitude: 44.78
Latitude: -93.1137
Zoning: Residential-Multi-Family
FINANCIAL & TAXES
Tax year: 2024
Tax annual amount: $3,938
MISCELLANEOUS
Fuel System: N/A
Sewer System: City Sewer/Connected
Water System: City Water/Connected
ADITIONAL INFORMATION
MLS#: NST7697397
Listing Brokerage: Re/Max Advantage Plus

ID: 3531785
Published: March 21, 2025
Last Update: March 21, 2025
Views: 7






