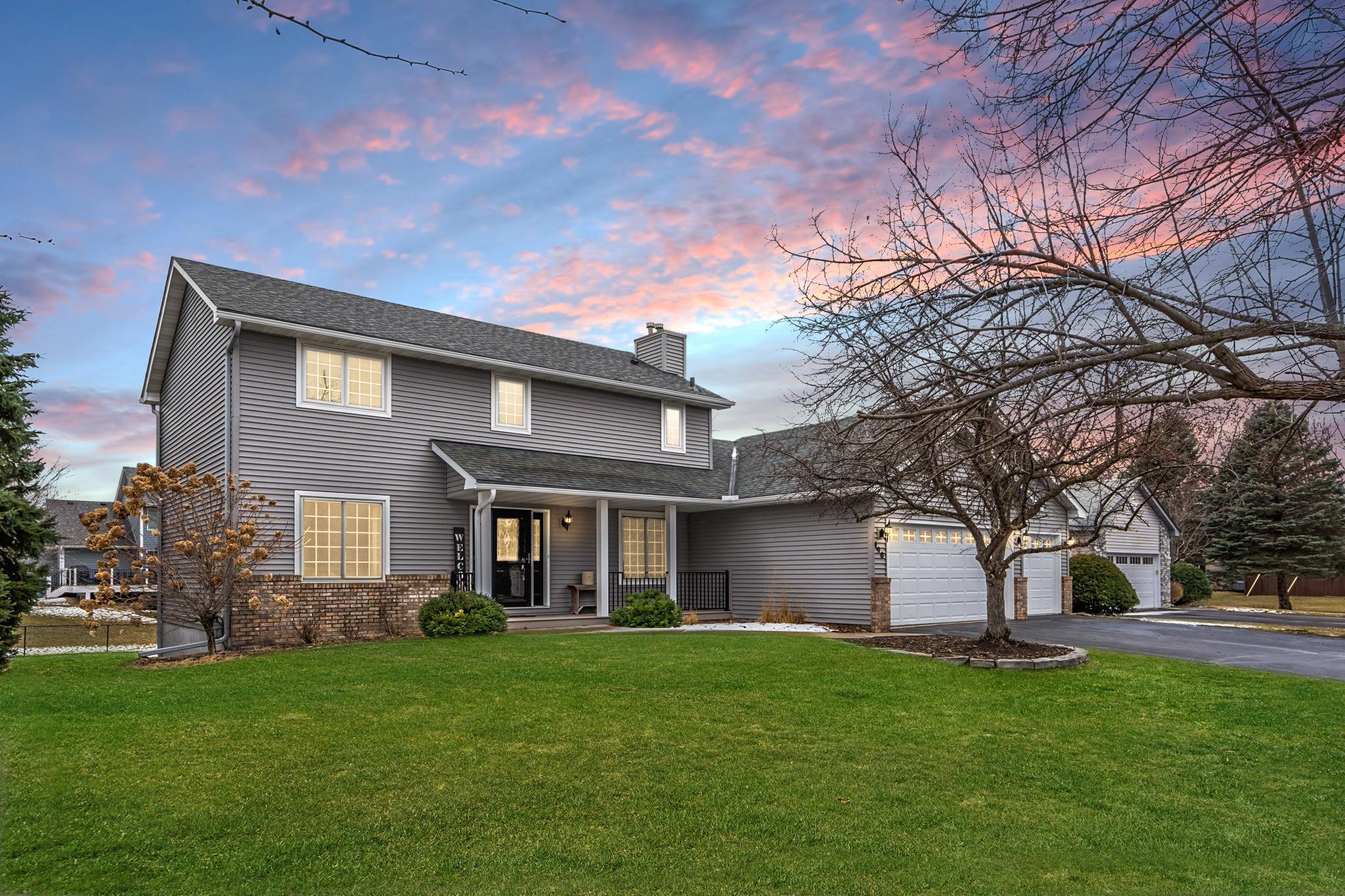490 LONESOME PINE TRAIL
490 Lonesome Pine Trail, Circle Pines, 55014, MN
-
Price: $500,000
-
Status type: For Sale
-
City: Circle Pines
-
Neighborhood: Pineridge Add
Bedrooms: 5
Property Size :2648
-
Listing Agent: NST16466,NST107743
-
Property type : Single Family Residence
-
Zip code: 55014
-
Street: 490 Lonesome Pine Trail
-
Street: 490 Lonesome Pine Trail
Bathrooms: 4
Year: 1993
Listing Brokerage: Edina Realty, Inc.
FEATURES
- Refrigerator
- Washer
- Dryer
- Microwave
- Dishwasher
- Water Softener Owned
- Cooktop
- Gas Water Heater
- Stainless Steel Appliances
DETAILS
Impeccably maintained one owner home truly has it all and it's located in the highly sought-after Centennial School District! Extremely spacious featuring 5 bedrooms, including 4 on one level, this layout is perfect for comfortable living and entertaining. The updated kitchen is the heart of the home, opening to multiple gathering spaces including informal dining area, family room, living room, and formal dining room. Enjoy the beautiful 3-season porch, ideal for relaxing with your morning coffee or hosting guests. The private primary suite offers a walk-in closet and ensuite full bath with two showers. You'll love the updated, maintenance-free decking and welcoming front porch. With endless storage throughout, this home is a rare find!
INTERIOR
Bedrooms: 5
Fin ft² / Living Area: 2648 ft²
Below Ground Living: 641ft²
Bathrooms: 4
Above Ground Living: 2007ft²
-
Basement Details: Daylight/Lookout Windows, Egress Window(s), Finished, Full,
Appliances Included:
-
- Refrigerator
- Washer
- Dryer
- Microwave
- Dishwasher
- Water Softener Owned
- Cooktop
- Gas Water Heater
- Stainless Steel Appliances
EXTERIOR
Air Conditioning: Central Air
Garage Spaces: 3
Construction Materials: N/A
Foundation Size: 863ft²
Unit Amenities:
-
- Kitchen Window
- Deck
- Porch
- Natural Woodwork
- Hardwood Floors
- Ceiling Fan(s)
- Walk-In Closet
- Washer/Dryer Hookup
- Cable
- Kitchen Center Island
- Tile Floors
- Primary Bedroom Walk-In Closet
Heating System:
-
- Forced Air
- Fireplace(s)
ROOMS
| Main | Size | ft² |
|---|---|---|
| Living Room | 12x12 | 144 ft² |
| Family Room | 14x13 | 196 ft² |
| Informal Dining Room | 11x9 | 121 ft² |
| Kitchen | 14x11 | 196 ft² |
| Flex Room | 10x6 | 100 ft² |
| Laundry | 9x9 | 81 ft² |
| Dining Room | 11x10 | 121 ft² |
| Porch | 14x12 | 196 ft² |
| Upper | Size | ft² |
|---|---|---|
| Bedroom 1 | 12x15 | 144 ft² |
| Bedroom 2 | 12x9 | 144 ft² |
| Bedroom 3 | 10x10 | 100 ft² |
| Bedroom 4 | 11x11 | 121 ft² |
| Basement | Size | ft² |
|---|---|---|
| Bedroom 5 | 12x10 | 144 ft² |
| Recreation Room | 25x22 | 625 ft² |
LOT
Acres: N/A
Lot Size Dim.: 75x137x80x143
Longitude: 45.1361
Latitude: -93.118
Zoning: Residential-Single Family
FINANCIAL & TAXES
Tax year: 2025
Tax annual amount: $5,285
MISCELLANEOUS
Fuel System: N/A
Sewer System: City Sewer/Connected
Water System: City Water/Connected
ADITIONAL INFORMATION
MLS#: NST7700288
Listing Brokerage: Edina Realty, Inc.

ID: 3516393
Published: April 04, 2025
Last Update: April 04, 2025
Views: 9






