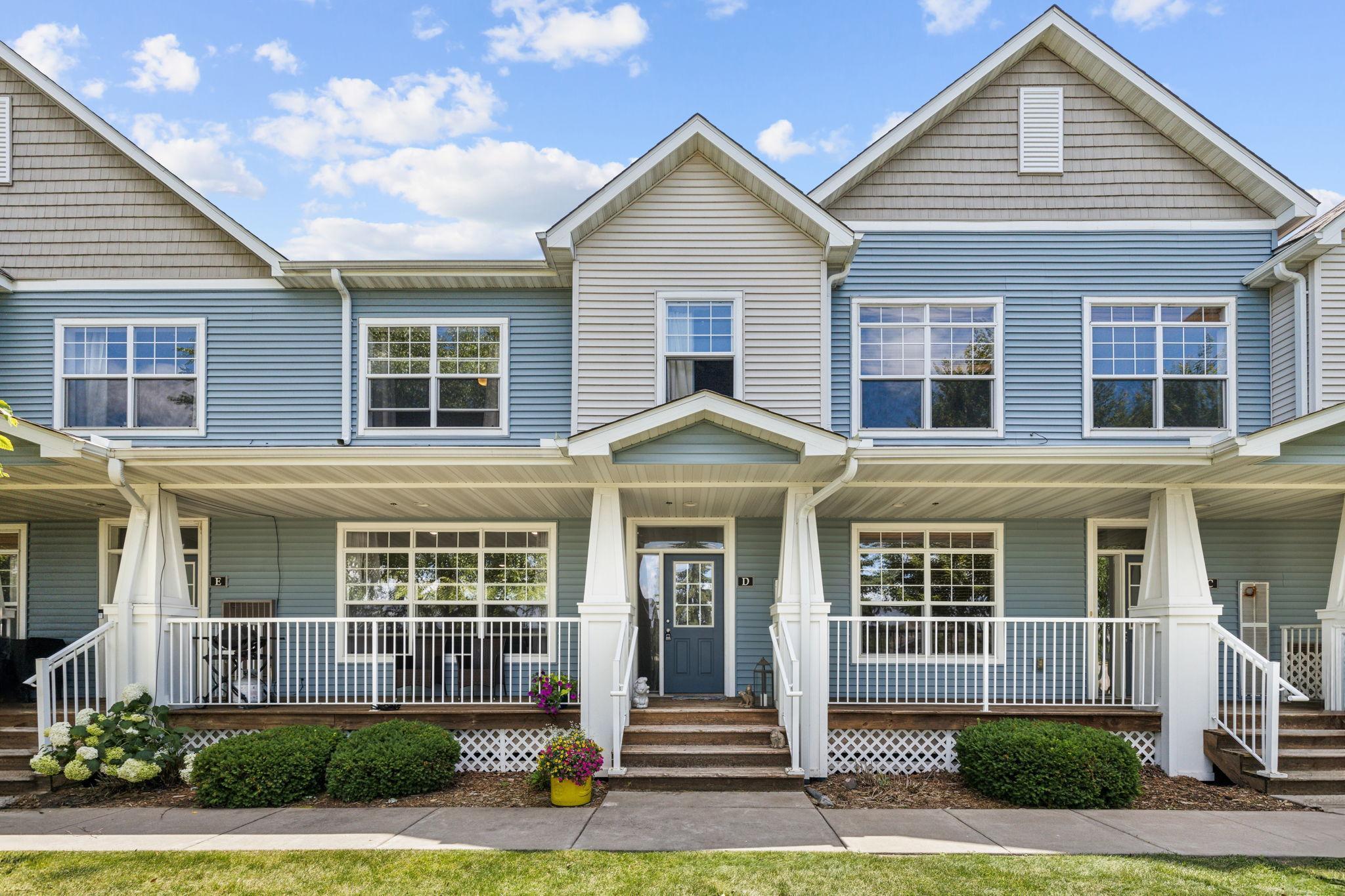4900 UNDERWOOD LANE
4900 Underwood Lane, Minneapolis (Plymouth), 55442, MN
-
Price: $315,000
-
Status type: For Sale
-
City: Minneapolis (Plymouth)
-
Neighborhood: Cic 1478 Plymouth Crossing Condo
Bedrooms: 2
Property Size :1796
-
Listing Agent: NST26372,NST80865
-
Property type : Townhouse Side x Side
-
Zip code: 55442
-
Street: 4900 Underwood Lane
-
Street: 4900 Underwood Lane
Bathrooms: 3
Year: 2007
Listing Brokerage: Kris Lindahl Real Estate
FEATURES
- Range
- Refrigerator
- Washer
- Dryer
- Microwave
- Exhaust Fan
- Dishwasher
- Disposal
- Stainless Steel Appliances
DETAILS
Prepare to fall in love with this beautifully updated home, boasting high-end finishes and situated in a fantastic location! Imagine sipping your morning coffee on the spacious front porch, then stepping inside to an open floor plan bathed in natural light, with scratch and water-resistant luxury vinyl planks throughout. Every room is equipped with ceiling fans for your comfort. The stunning kitchen features shaker cabinets, custom granite countertops, a huge center island, and stainless steel appliances. The primary suite offers a walk-in closet and a custom-designed ¾ bathroom with a large stone-bottom shower. Enjoy the convenience of upper-level laundry with top-of-the-line washer and dryer. Your vehicles will be secure in the underground two-car heated parking under the unit. With easy access to highways, and close proximity to shopping, dining, parks, and trails, this home offers the perfect blend of modern living and convenience. This is the dream home you've been waiting for!
INTERIOR
Bedrooms: 2
Fin ft² / Living Area: 1796 ft²
Below Ground Living: N/A
Bathrooms: 3
Above Ground Living: 1796ft²
-
Basement Details: None,
Appliances Included:
-
- Range
- Refrigerator
- Washer
- Dryer
- Microwave
- Exhaust Fan
- Dishwasher
- Disposal
- Stainless Steel Appliances
EXTERIOR
Air Conditioning: Central Air
Garage Spaces: 2
Construction Materials: N/A
Foundation Size: 807ft²
Unit Amenities:
-
- Porch
- Natural Woodwork
- Hardwood Floors
- In-Ground Sprinkler
- Indoor Sprinklers
- Paneled Doors
- Kitchen Center Island
- Primary Bedroom Walk-In Closet
Heating System:
-
- Forced Air
ROOMS
| Main | Size | ft² |
|---|---|---|
| Living Room | 16x19 | 256 ft² |
| Dining Room | 12x16 | 144 ft² |
| Kitchen | 12x10 | 144 ft² |
| Upper | Size | ft² |
|---|---|---|
| Bedroom 1 | 14x12 | 196 ft² |
| Bedroom 2 | 14x12 | 196 ft² |
| Loft | 11x10 | 121 ft² |
LOT
Acres: N/A
Lot Size Dim.: common
Longitude: 45.0433
Latitude: -93.4471
Zoning: Residential-Single Family
FINANCIAL & TAXES
Tax year: 2024
Tax annual amount: $3,291
MISCELLANEOUS
Fuel System: N/A
Sewer System: City Sewer/Connected
Water System: City Water/Connected
ADITIONAL INFORMATION
MLS#: NST7728886
Listing Brokerage: Kris Lindahl Real Estate

ID: 3534202
Published: April 17, 2025
Last Update: April 17, 2025
Views: 5






