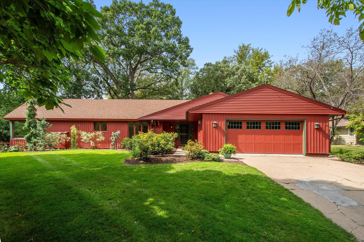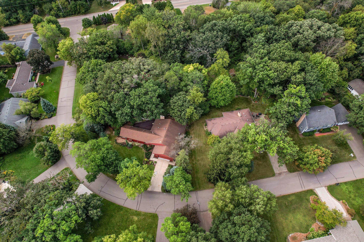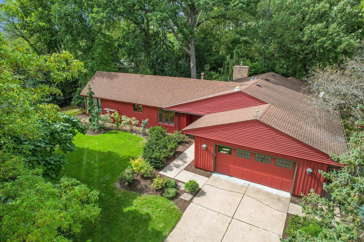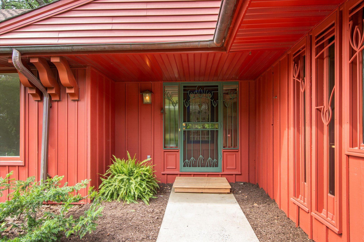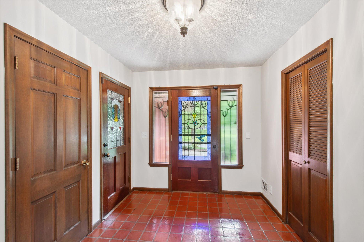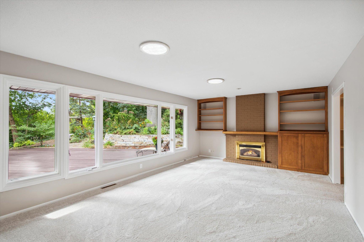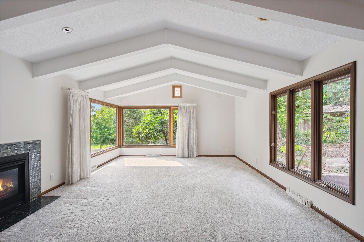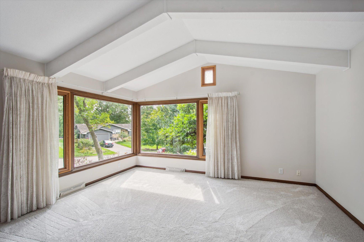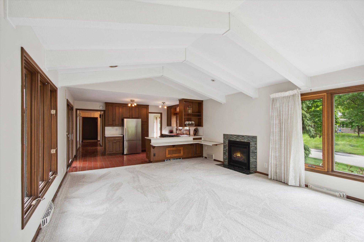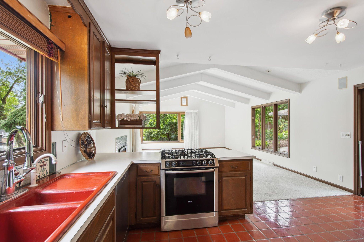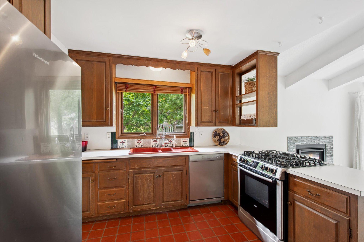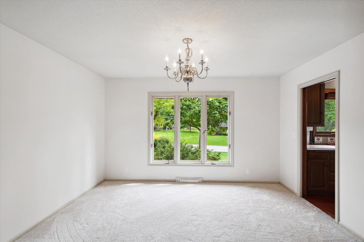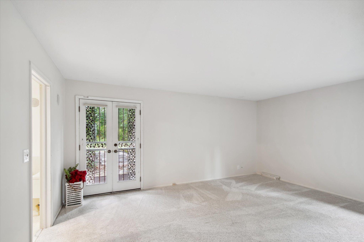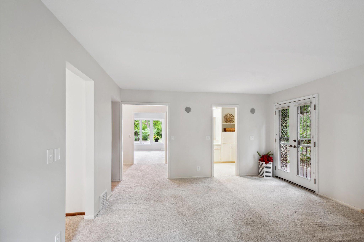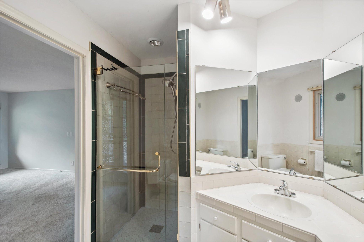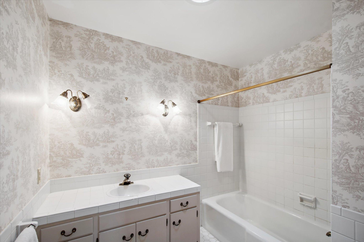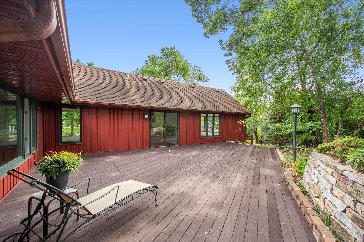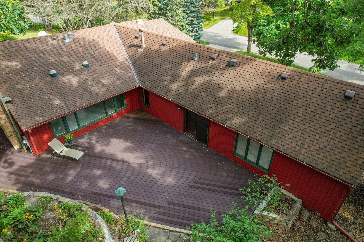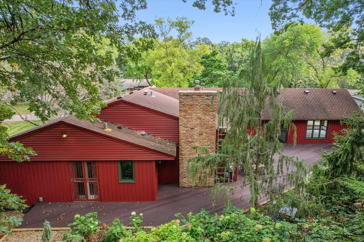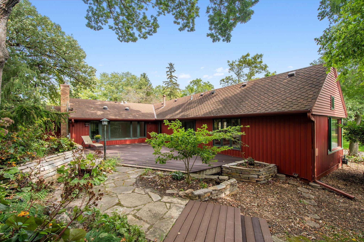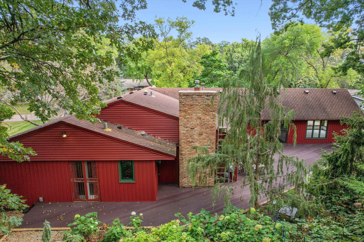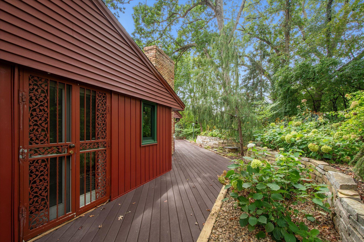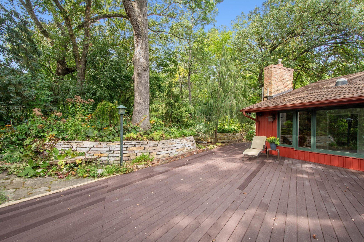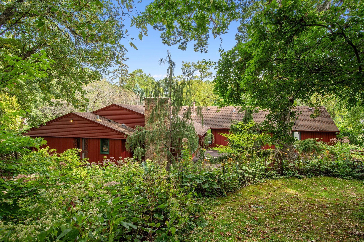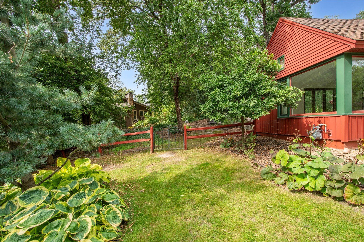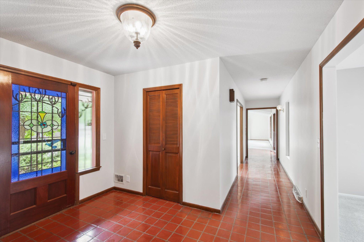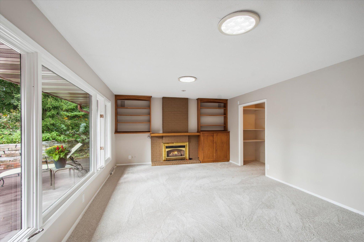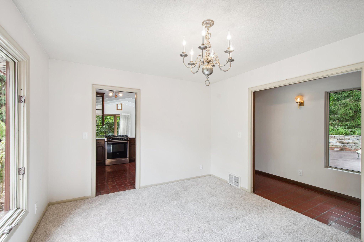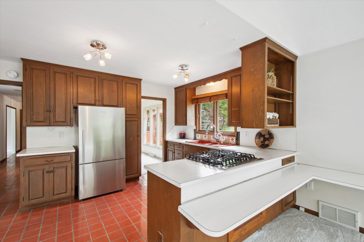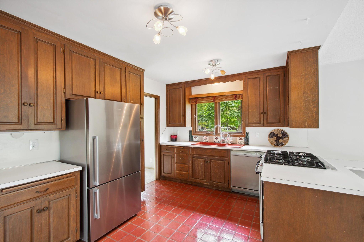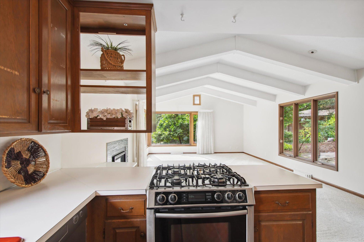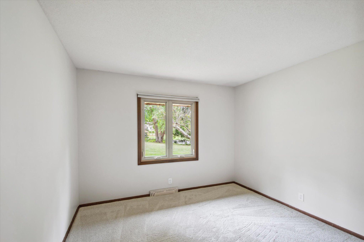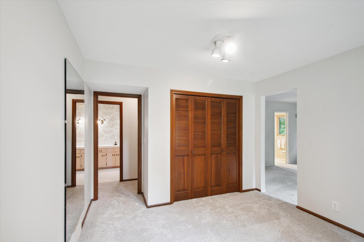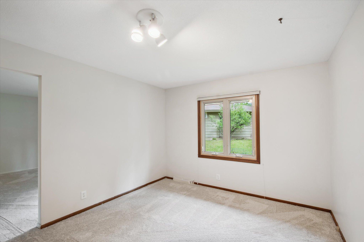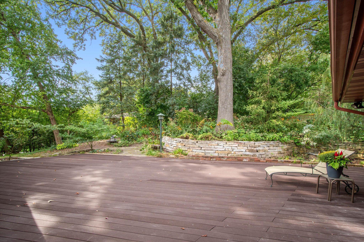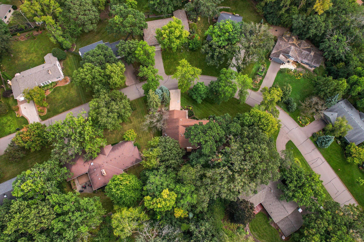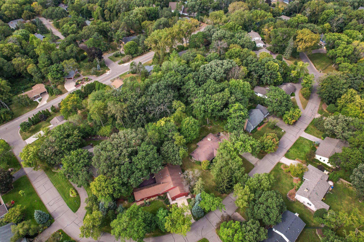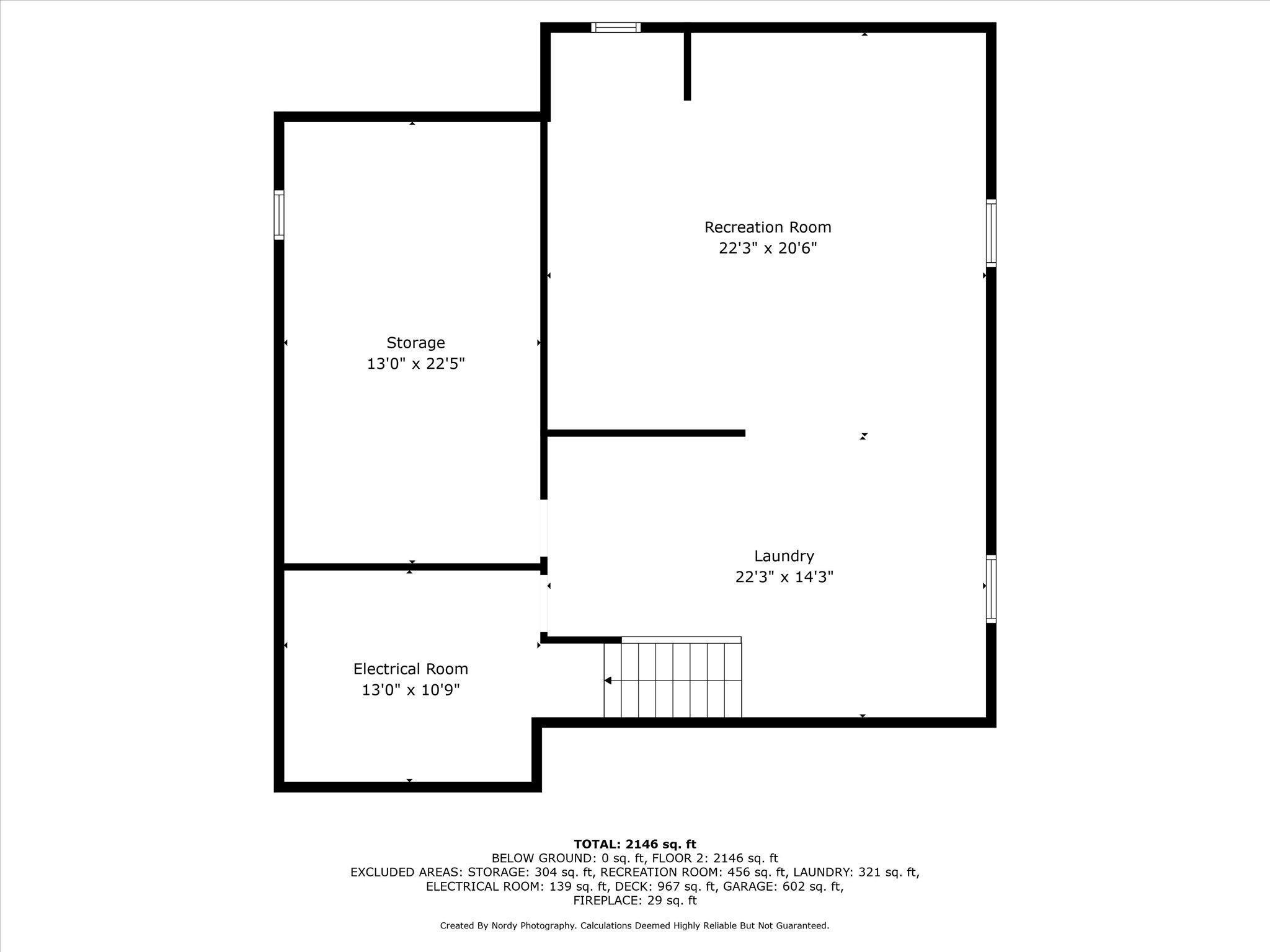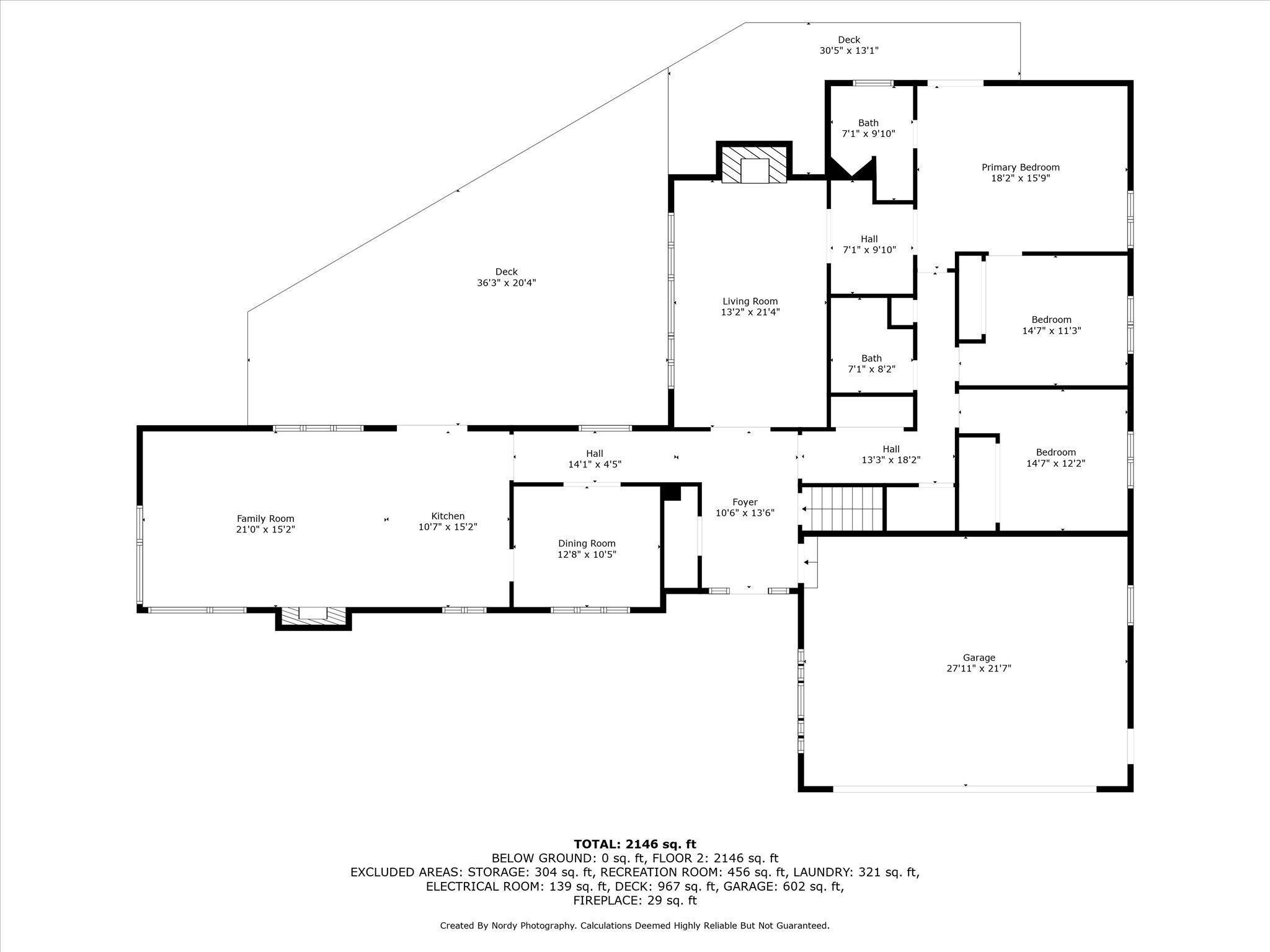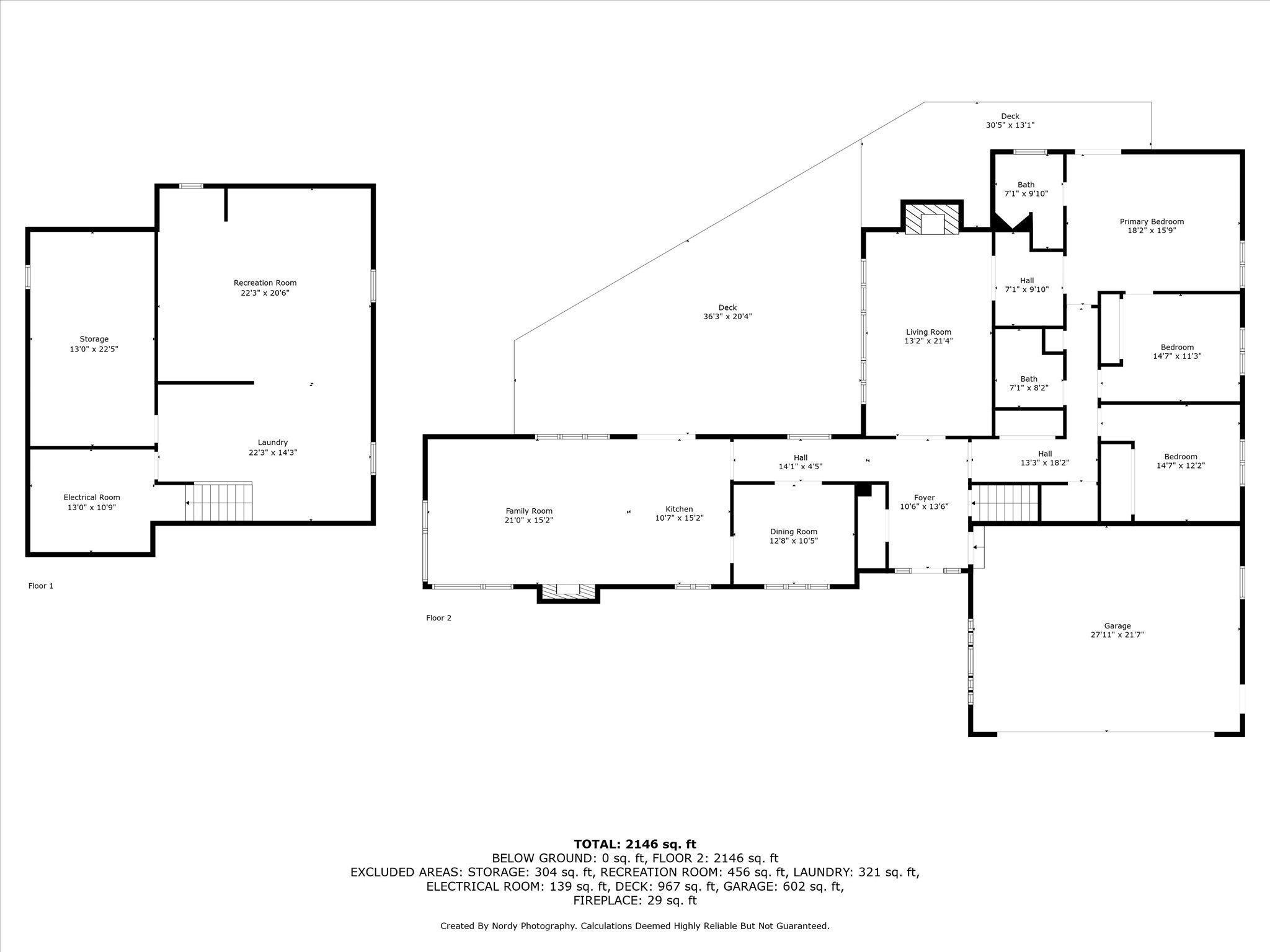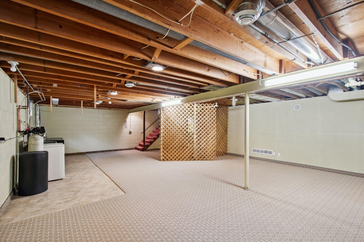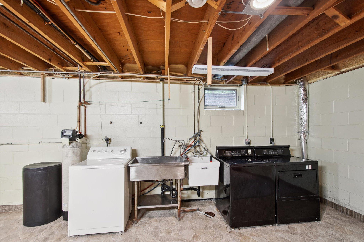4909 WESTGATE ROAD
4909 Westgate Road, Minnetonka, 55345, MN
-
Price: $530,000
-
Status type: For Sale
-
City: Minnetonka
-
Neighborhood: Forest Hills
Bedrooms: 3
Property Size :2178
-
Listing Agent: NST16633,NST57127
-
Property type : Single Family Residence
-
Zip code: 55345
-
Street: 4909 Westgate Road
-
Street: 4909 Westgate Road
Bathrooms: 2
Year: 1964
Listing Brokerage: Coldwell Banker Burnet
FEATURES
- Range
- Refrigerator
- Washer
- Dryer
- Dishwasher
- Water Softener Owned
- Disposal
- Humidifier
- Electronic Air Filter
- Gas Water Heater
- Stainless Steel Appliances
DETAILS
If winding streets, mature trees, spacious lots, and pride of ownership are what you seek, you've found your new home! Mid-century home offers kitchen open to vaulted family room bathed in sunlight, living room with gas fireplace, formal dining room, and 3 bedrooms. Entire first floor has fresh paint and new carpet and awaits updates to kitchen and baths. Fantastic 1017 square ft. composite deck in back looks out on very private hillside w/ perennials. Bids available to replace driveway and front walkway with either asphalt or concrete. Oversized 2 car garage offers plenty of space for extras. Lower level has laundry with 2 washing machines, huge open area with commercial grade carpet, expansive storeroom with built-in shelves and mechanical room with workbench. Yard has underground sprinkler system and invisible fence. Hardwood floors in 2 bedrooms. This home is loaded with potential in a wonderful quiet neighborhood just blocks from Glen Lake Elementary and downtown Glen Lake shopping and dining, highway 7 and 494.
INTERIOR
Bedrooms: 3
Fin ft² / Living Area: 2178 ft²
Below Ground Living: N/A
Bathrooms: 2
Above Ground Living: 2178ft²
-
Basement Details: Block, Drain Tiled, Sump Pump,
Appliances Included:
-
- Range
- Refrigerator
- Washer
- Dryer
- Dishwasher
- Water Softener Owned
- Disposal
- Humidifier
- Electronic Air Filter
- Gas Water Heater
- Stainless Steel Appliances
EXTERIOR
Air Conditioning: Central Air
Garage Spaces: 2
Construction Materials: N/A
Foundation Size: 1250ft²
Unit Amenities:
-
- Kitchen Window
- Deck
- Natural Woodwork
- Hardwood Floors
- Walk-In Closet
- Vaulted Ceiling(s)
- Washer/Dryer Hookup
- In-Ground Sprinkler
- Paneled Doors
- Cable
- Tile Floors
- Main Floor Primary Bedroom
- Primary Bedroom Walk-In Closet
Heating System:
-
- Forced Air
ROOMS
| Main | Size | ft² |
|---|---|---|
| Living Room | 23x14 | 529 ft² |
| Dining Room | 13x11 | 169 ft² |
| Family Room | 21x16 | 441 ft² |
| Bedroom 1 | 18x14 | 324 ft² |
| Bedroom 2 | 12x11 | 144 ft² |
| Bedroom 3 | 12x11 | 144 ft² |
| Deck | 67x23 | 4489 ft² |
LOT
Acres: N/A
Lot Size Dim.: 209x208x209
Longitude: 44.9147
Latitude: -93.4614
Zoning: Residential-Single Family
FINANCIAL & TAXES
Tax year: 2024
Tax annual amount: $6,195
MISCELLANEOUS
Fuel System: N/A
Sewer System: City Sewer/Connected
Water System: City Water/Connected
ADITIONAL INFORMATION
MLS#: NST7650914
Listing Brokerage: Coldwell Banker Burnet

ID: 3412936
Published: December 31, 1969
Last Update: September 20, 2024
Views: 66


