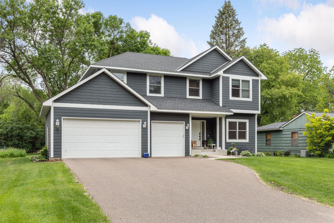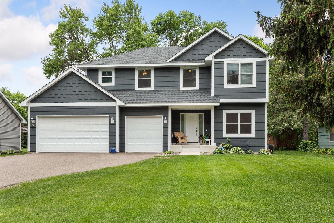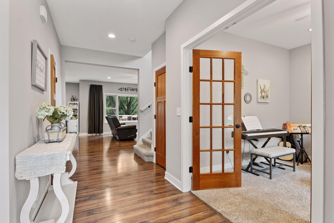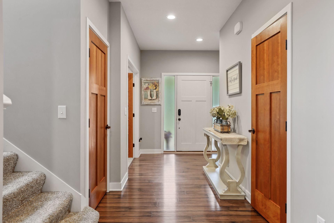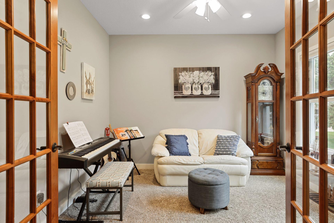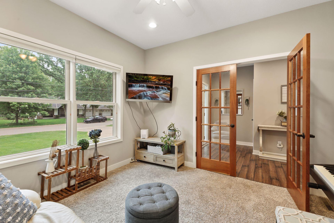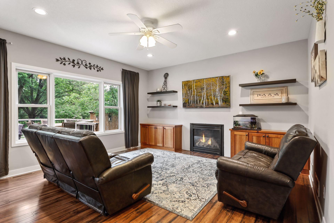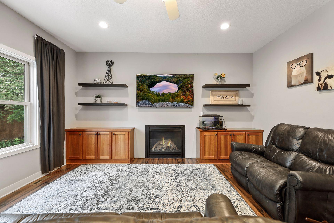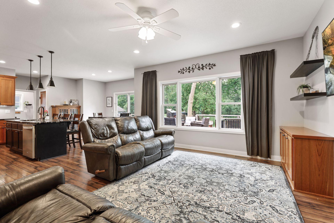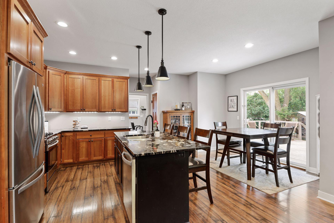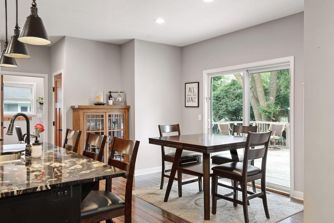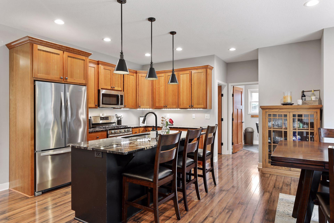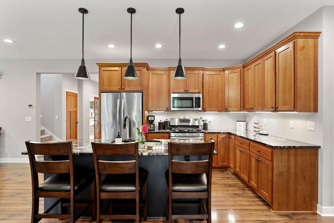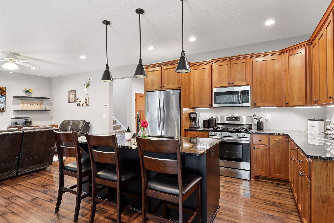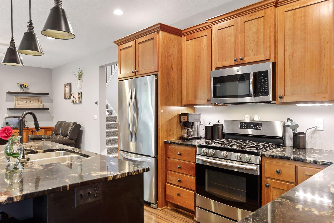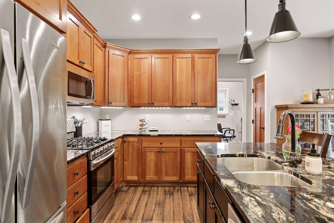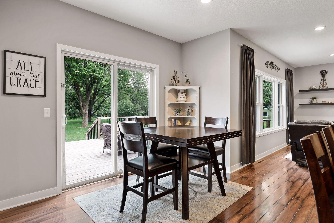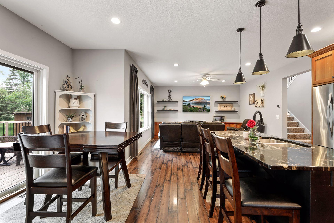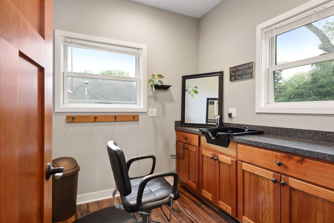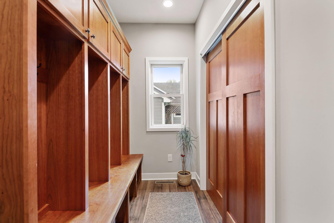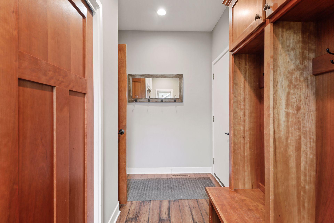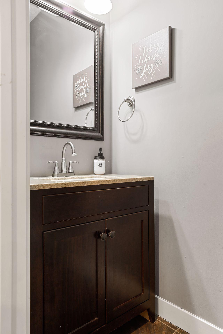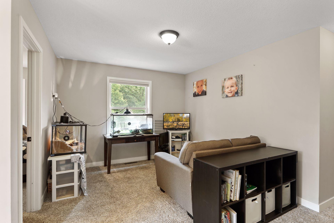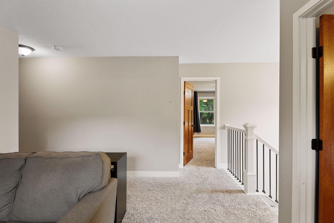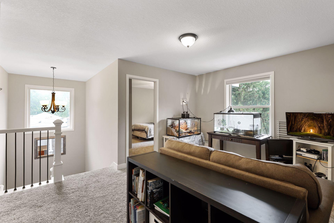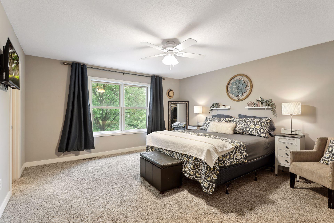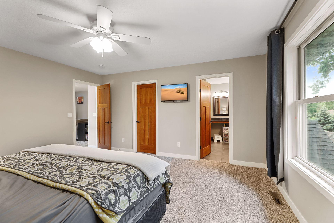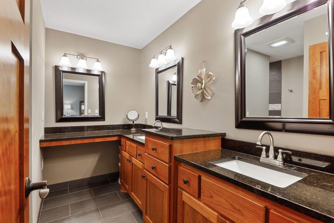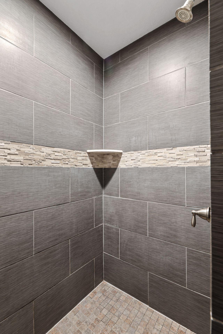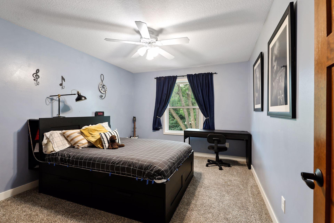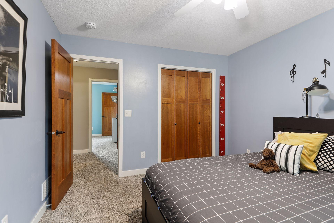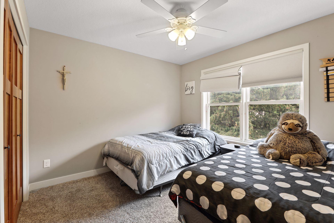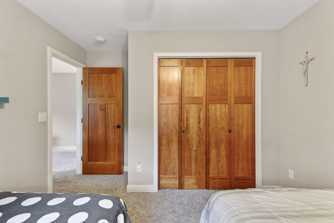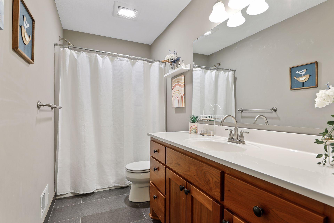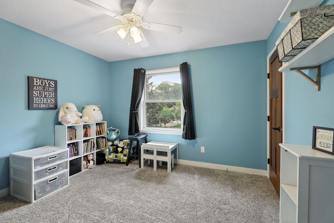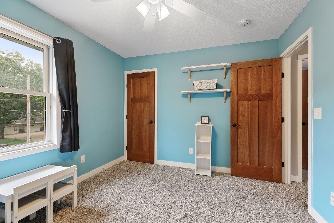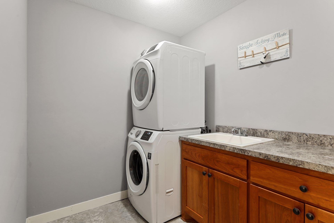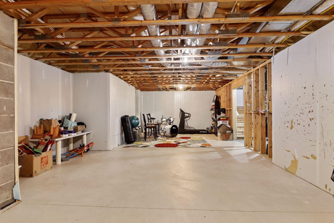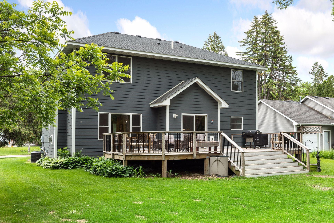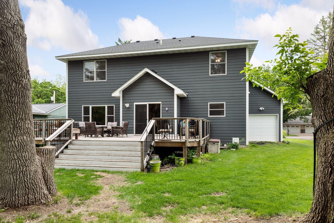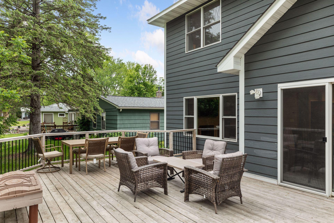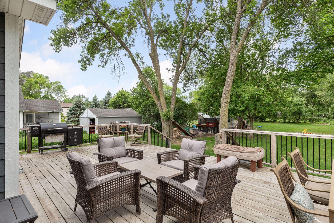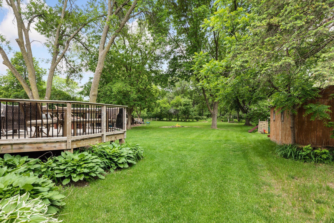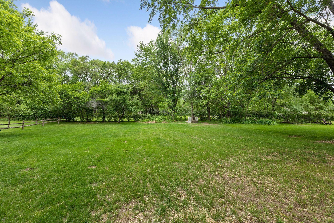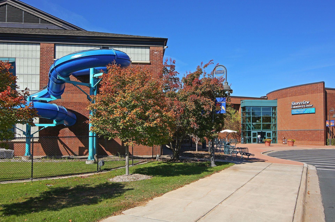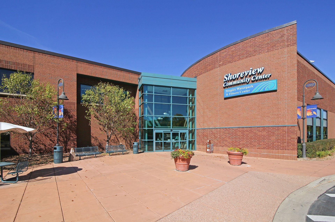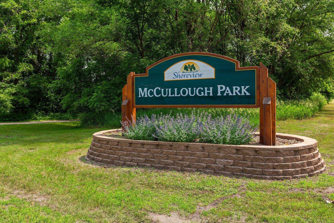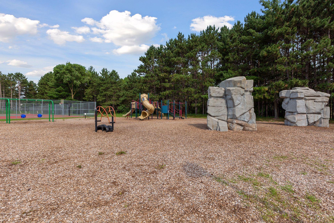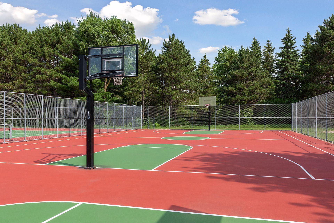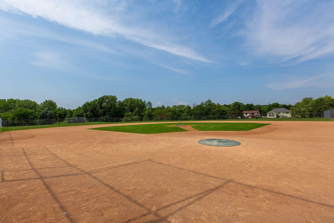4929 HANSON ROAD
4929 Hanson Road, Saint Paul (Shoreview), 55126, MN
-
Price: $599,900
-
Status type: For Sale
-
City: Saint Paul (Shoreview)
-
Neighborhood: Section 14 Town 30 Range 23
Bedrooms: 4
Property Size :2476
-
Listing Agent: NST16466,NST84800
-
Property type : Single Family Residence
-
Zip code: 55126
-
Street: 4929 Hanson Road
-
Street: 4929 Hanson Road
Bathrooms: 3
Year: 2014
Listing Brokerage: Edina Realty, Inc.
FEATURES
- Range
- Refrigerator
- Washer
- Dryer
- Microwave
- Exhaust Fan
- Dishwasher
- Water Softener Owned
- Disposal
- Air-To-Air Exchanger
DETAILS
Wow, here's your opportunity to own a fantastic one-owner 2-story home built in 2014 on a half acre in one of Shoreview's most private neighborhoods! 4 generously-sized bedrooms and a loft and laundry room on the upper level. Owner's suite overlooking the huge back yard with spacious walk-in closet, private bath with double vanity and walk-in shower. Main floor with office off the entry, open living/dining/kitchen area, and private flex room off the back that's currently used as an in-home salon. Mudroom with closet and lockers walks out to the 3 car garage that has an extra door opening to the back yard to easily get that riding mower back in for storage. Complete the lower level as you desire. Set up for a 5th bedroom and 4th bath, and large family room space as well as storage room. All located in the high-demand 621 Mounds View School District and conveniently close to the Shoreview Community Center, library, and major interstates for an easy commute.
INTERIOR
Bedrooms: 4
Fin ft² / Living Area: 2476 ft²
Below Ground Living: N/A
Bathrooms: 3
Above Ground Living: 2476ft²
-
Basement Details: Full, Drain Tiled, Egress Window(s), Block, Unfinished, Storage Space,
Appliances Included:
-
- Range
- Refrigerator
- Washer
- Dryer
- Microwave
- Exhaust Fan
- Dishwasher
- Water Softener Owned
- Disposal
- Air-To-Air Exchanger
EXTERIOR
Air Conditioning: Central Air
Garage Spaces: 3
Construction Materials: N/A
Foundation Size: 1470ft²
Unit Amenities:
-
- Kitchen Window
- Deck
- Hardwood Floors
- Ceiling Fan(s)
- Walk-In Closet
- Washer/Dryer Hookup
- Cable
- Kitchen Center Island
- Master Bedroom Walk-In Closet
- Tile Floors
Heating System:
-
- Forced Air
- Fireplace(s)
ROOMS
| Main | Size | ft² |
|---|---|---|
| Living Room | 16x16 | 256 ft² |
| Dining Room | 12x8 | 144 ft² |
| Kitchen | 13x8 | 169 ft² |
| Office | 12x12 | 144 ft² |
| Flex Room | 8x8 | 64 ft² |
| Deck | 32x16 | 1024 ft² |
| Mud Room | 12x7 | 144 ft² |
| Upper | Size | ft² |
|---|---|---|
| Bedroom 1 | 16x15 | 256 ft² |
| Bedroom 2 | 14x12 | 196 ft² |
| Bedroom 3 | 12x11 | 144 ft² |
| Bedroom 4 | 12x11 | 144 ft² |
| Loft | 11x11 | 121 ft² |
| Walk In Closet | 10x7 | 100 ft² |
LOT
Acres: N/A
Lot Size Dim.: 75x290
Longitude: 45.0903
Latitude: -93.143
Zoning: Residential-Single Family
FINANCIAL & TAXES
Tax year: 2021
Tax annual amount: $6,754
MISCELLANEOUS
Fuel System: N/A
Sewer System: City Sewer/Connected
Water System: City Water/Connected
ADITIONAL INFORMATION
MLS#: NST6215338
Listing Brokerage: Edina Realty, Inc.

ID: 823741
Published: June 08, 2022
Last Update: June 08, 2022
Views: 101


