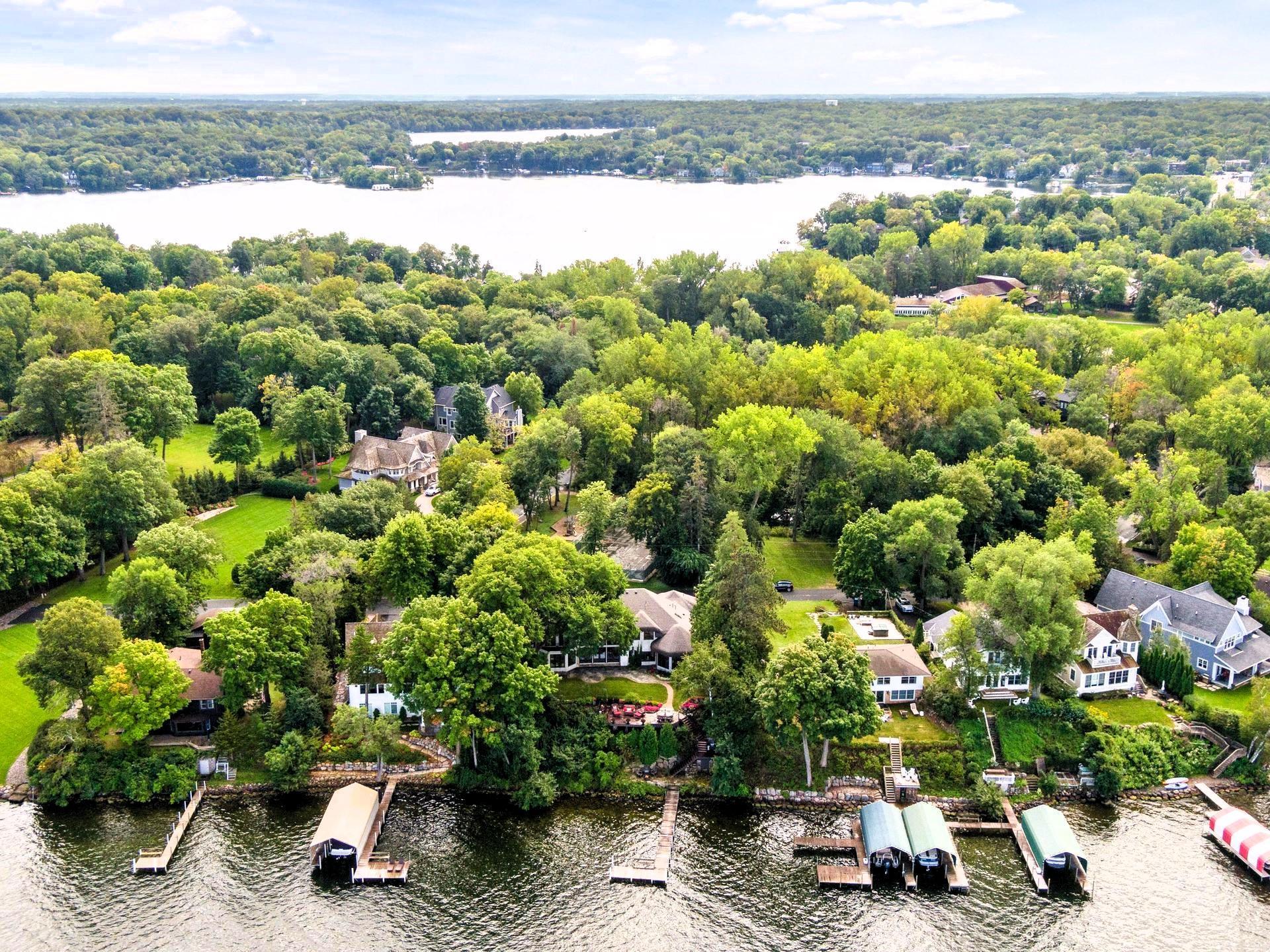4940 MEADVILLE STREET
4940 Meadville Street, Excelsior, 55331, MN
-
Price: $5,450,000
-
Status type: For Sale
-
City: Excelsior
-
Neighborhood: Auditors Sub 141
Bedrooms: 4
Property Size :5963
-
Listing Agent: NST10642,NST108236
-
Property type : Single Family Residence
-
Zip code: 55331
-
Street: 4940 Meadville Street
-
Street: 4940 Meadville Street
Bathrooms: 6
Year: 1995
Listing Brokerage: Keller Williams Premier Realty Lake Minnetonka
FEATURES
- Range
- Refrigerator
- Washer
- Dryer
- Microwave
- Exhaust Fan
- Dishwasher
- Water Softener Owned
- Disposal
- Freezer
- Cooktop
- Wall Oven
- Air-To-Air Exchanger
- Central Vacuum
- Trash Compactor
- Water Osmosis System
- Water Filtration System
- Gas Water Heater
- Double Oven
- Wine Cooler
DETAILS
Private detached GUESTHOUSE that sleeps six! Step into a world of classic elegance in this enchanting English inspired home on Lake Minnetonka. Experience the ultimate in luxury lake-living each season with west-facing panoramic views and stunning sunsets. Built by Steiner & Koppelman and architectural design by Sharratt & Co. This home provides the convenience of main floor living and an elevator that services all three levels. The two upper-level junior suites provide privacy and tree-top lake views, one with its own balcony. Entertain and have a blast in the lower-level family room surrounded by an authentic pub-style bar, dining nook and billiards game room. Need a place for friends, relatives and out-of-town guests to stay. Check out the charming nautical-theme guesthouse complete with its own kitchenette and full bathroom. Additional property features include a three-car tandem garage, multiple storage rooms, an original lakeside boathouse, three separate outdoor patios and expansive flower landscaping. Recent home updates include a 2024 roof, fresh paint, new light fixtures, window enhancements and landscaping. Enjoy a prime location with easy access to the Lake Minnetonka Regional Trail, downtown Excelsior, and Cottagewood neighborhood. Don't hesitate, enjoy living the Lake Minnetonka lifestyle today!276-Minnetonka Schools
INTERIOR
Bedrooms: 4
Fin ft² / Living Area: 5963 ft²
Below Ground Living: 1640ft²
Bathrooms: 6
Above Ground Living: 4323ft²
-
Basement Details: Daylight/Lookout Windows, Drain Tiled, Egress Window(s), Finished, Full, Concrete, Storage Space, Sump Pump,
Appliances Included:
-
- Range
- Refrigerator
- Washer
- Dryer
- Microwave
- Exhaust Fan
- Dishwasher
- Water Softener Owned
- Disposal
- Freezer
- Cooktop
- Wall Oven
- Air-To-Air Exchanger
- Central Vacuum
- Trash Compactor
- Water Osmosis System
- Water Filtration System
- Gas Water Heater
- Double Oven
- Wine Cooler
EXTERIOR
Air Conditioning: Central Air
Garage Spaces: 3
Construction Materials: N/A
Foundation Size: 3002ft²
Unit Amenities:
-
- Patio
- Kitchen Window
- Deck
- Natural Woodwork
- Hardwood Floors
- Balcony
- Walk-In Closet
- Vaulted Ceiling(s)
- Dock
- In-Ground Sprinkler
- Exercise Room
- Paneled Doors
- Panoramic View
- Tennis Court
- Kitchen Center Island
- French Doors
- Wet Bar
- Boat Slip
- Main Floor Primary Bedroom
- Primary Bedroom Walk-In Closet
Heating System:
-
- Forced Air
ROOMS
| Main | Size | ft² |
|---|---|---|
| Bedroom 1 | 19x16 | 361 ft² |
| Bedroom 4 | n/a | 0 ft² |
| Guest House | n/a | 0 ft² |
| Great Room | 19x15 | 361 ft² |
| Office | 14.5x11 | 209.04 ft² |
| Dining Room | 15x14 | 225 ft² |
| Laundry | n/a | 0 ft² |
| Kitchen | 19x15 | 361 ft² |
| Upper | Size | ft² |
|---|---|---|
| Bedroom 2 | 16x15 | 256 ft² |
| Bedroom 3 | 16x14.5 | 230.67 ft² |
| Lower | Size | ft² |
|---|---|---|
| Family Room | 24x16 | 576 ft² |
| Bar/Wet Bar Room | 20x9 | 400 ft² |
| Billiard | 27x15 | 729 ft² |
| Storage | n/a | 0 ft² |
LOT
Acres: N/A
Lot Size Dim.: S125x160xL125x155
Longitude: 44.914
Latitude: -93.5575
Zoning: Residential-Single Family
FINANCIAL & TAXES
Tax year: 2024
Tax annual amount: $63,182
MISCELLANEOUS
Fuel System: N/A
Sewer System: City Sewer/Connected
Water System: Well
ADITIONAL INFORMATION
MLS#: NST7640676
Listing Brokerage: Keller Williams Premier Realty Lake Minnetonka

ID: 3384719
Published: September 09, 2024
Last Update: September 09, 2024
Views: 68






