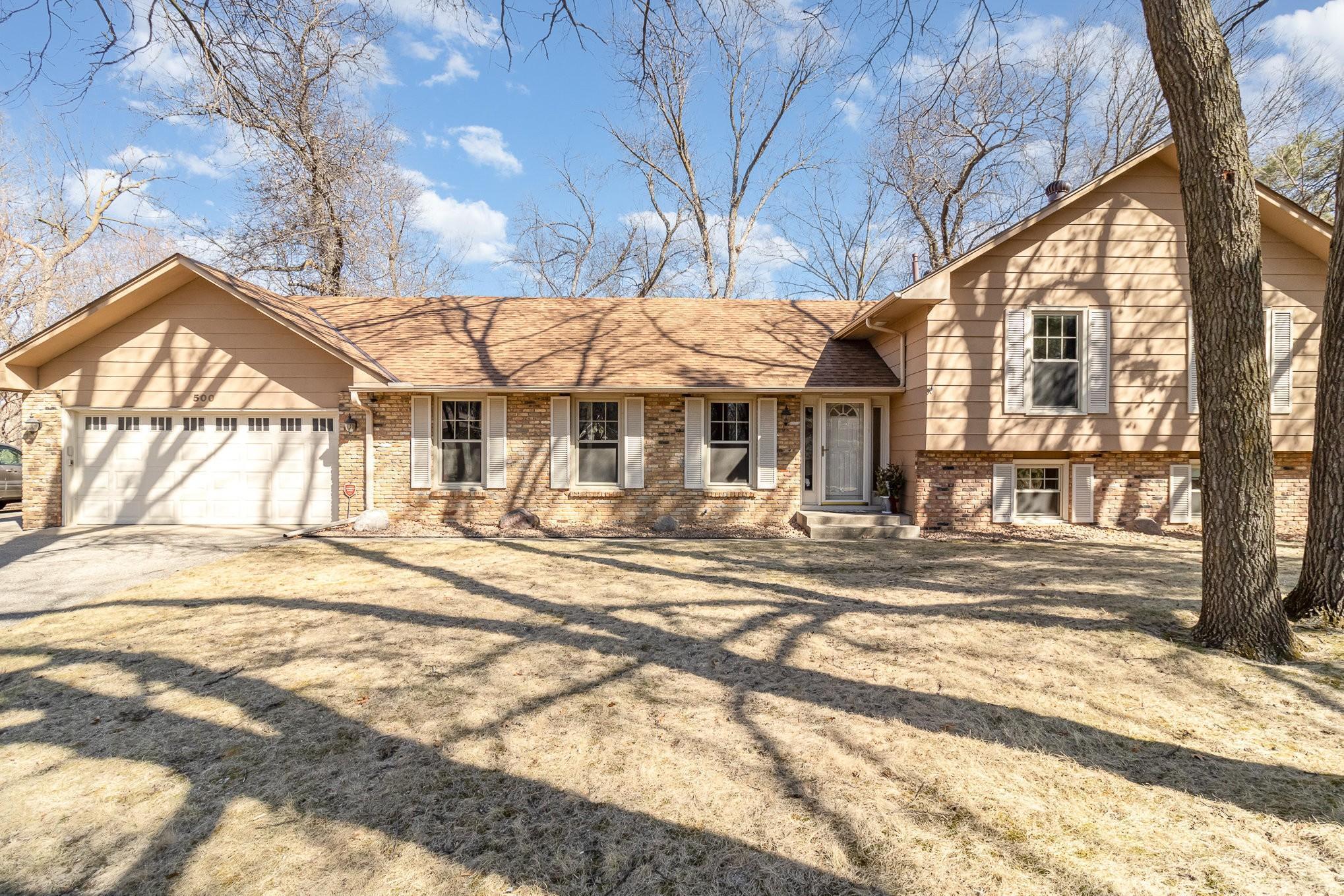500 OAKLAND LANE
500 Oakland Lane, Burnsville, 55337, MN
-
Price: $429,500
-
Status type: For Sale
-
City: Burnsville
-
Neighborhood: Chateaulin 4th Add
Bedrooms: 4
Property Size :2036
-
Listing Agent: NST16221,NST47875
-
Property type : Single Family Residence
-
Zip code: 55337
-
Street: 500 Oakland Lane
-
Street: 500 Oakland Lane
Bathrooms: 3
Year: 1972
Listing Brokerage: Coldwell Banker Burnet
FEATURES
- Refrigerator
- Washer
- Dryer
- Dishwasher
DETAILS
Welcome to 500 Oakland Lane. This done right 3 level split has the feat your looking for including lg private wooded corner lot w/fenced backyard. Newer windows, roof, patio doors, 20 x 20 paver patio w/hot tub. Over sized garage w/extra parking pad. Interior boasts of large eat in kitchen w/center island and granite countertops, stainless appliances, adjacent family room with fireplace nicely set up for those get togethers. Formal living & dining room with French doors, wood floors on both main & upper level. 3 bedrooms on one level with new carpet. Double sinks with separate shower & privacy closet in main full bathroom. Premier bedroom w/half bathroom. Lower level including full newly installed full bathroom w/jacuzzi tub, nicely tiled. Newer carpet installed in lower level, 4th bedroom and amusement room. Mechanic's all in great condition. Water softener & furnace, humidifier. Lots more features to see! School District 196.
INTERIOR
Bedrooms: 4
Fin ft² / Living Area: 2036 ft²
Below Ground Living: 374ft²
Bathrooms: 3
Above Ground Living: 1662ft²
-
Basement Details: Block, Crawl Space, Drain Tiled,
Appliances Included:
-
- Refrigerator
- Washer
- Dryer
- Dishwasher
EXTERIOR
Air Conditioning: Attic Fan,Central Air
Garage Spaces: 2
Construction Materials: N/A
Foundation Size: 1662ft²
Unit Amenities:
-
- Patio
- Natural Woodwork
- Hardwood Floors
- Ceiling Fan(s)
- Washer/Dryer Hookup
- Hot Tub
- Kitchen Center Island
Heating System:
-
- Forced Air
- Fireplace(s)
- Humidifier
ROOMS
| Main | Size | ft² |
|---|---|---|
| Living Room | 16 X 12 | 256 ft² |
| Dining Room | 12 X 10 | 144 ft² |
| Family Room | 19 X 14 | 361 ft² |
| Kitchen | 25 X 12 | 625 ft² |
| Patio | 20 X 20 | 400 ft² |
| Porch | 18 X 10 | 324 ft² |
| Lower | Size | ft² |
|---|---|---|
| Amusement Room | 14 X 14 | 196 ft² |
| Bedroom 4 | 11 X 9 | 121 ft² |
| Upper | Size | ft² |
|---|---|---|
| Bedroom 1 | 13 X 12 | 169 ft² |
| Bedroom 2 | 16 X 11 | 256 ft² |
| Bedroom 3 | 12 X 10 | 144 ft² |
LOT
Acres: N/A
Lot Size Dim.: Irregular
Longitude: 44.7587
Latitude: -93.2681
Zoning: Residential-Single Family
FINANCIAL & TAXES
Tax year: 2025
Tax annual amount: $4,178
MISCELLANEOUS
Fuel System: N/A
Sewer System: City Sewer/Connected
Water System: City Water/Connected
ADITIONAL INFORMATION
MLS#: NST7726190
Listing Brokerage: Coldwell Banker Burnet

ID: 3522000
Published: April 11, 2025
Last Update: April 11, 2025
Views: 9






