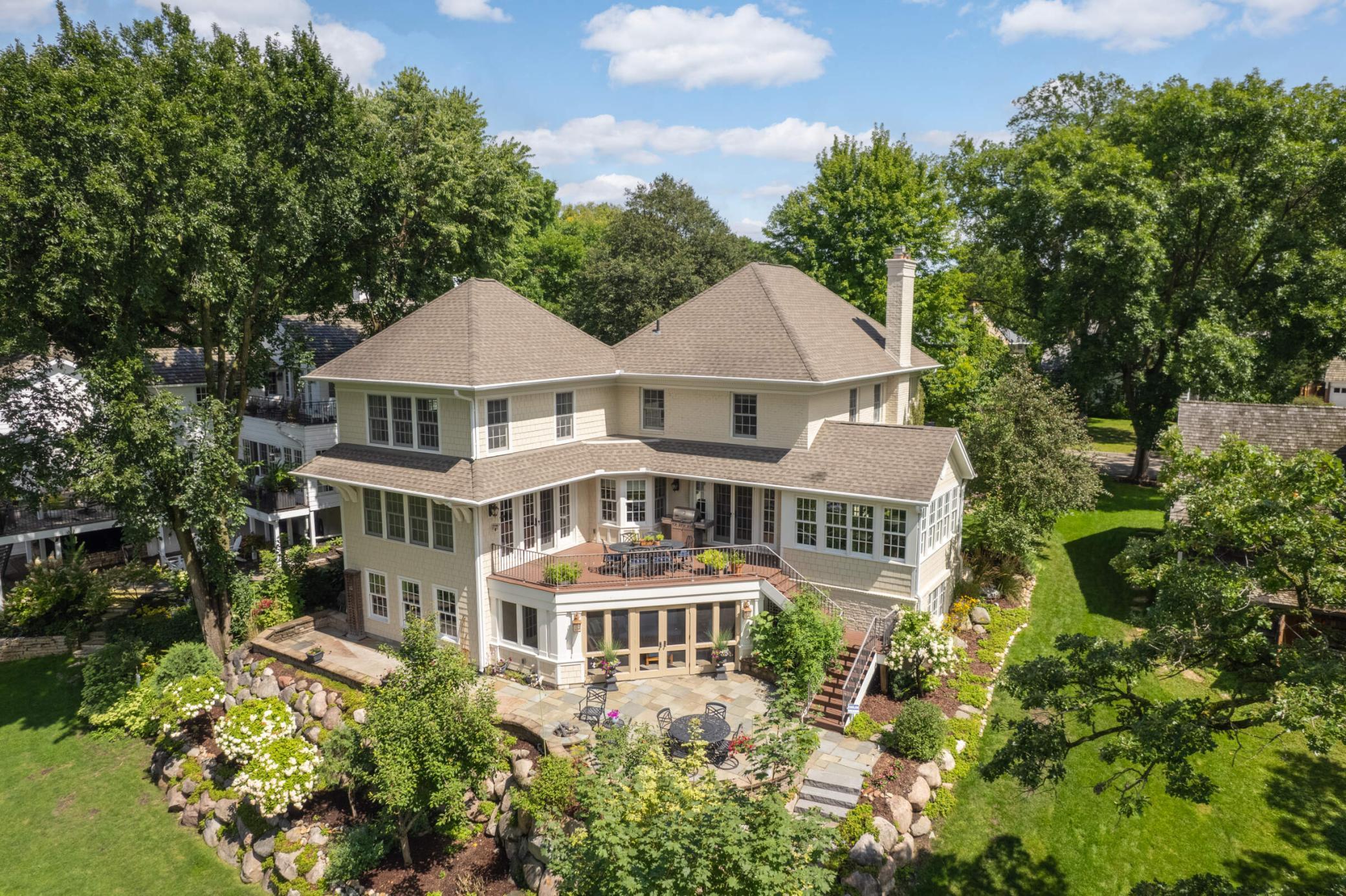5008 BRUCE AVENUE
5008 Bruce Avenue, Edina, 55424, MN
-
Property type : Single Family Residence
-
Zip code: 55424
-
Street: 5008 Bruce Avenue
-
Street: 5008 Bruce Avenue
Bathrooms: 5
Year: 1941
Listing Brokerage: Compass
FEATURES
- Range
- Refrigerator
- Washer
- Dryer
- Microwave
- Exhaust Fan
- Dishwasher
- Disposal
- Cooktop
- Humidifier
- Stainless Steel Appliances
DETAILS
Stunning Two-Story on a Premier Minnehaha Creek Lot! You won’t find a better combination of home, lot, and location—just five blocks from 50th & France! Featured in the Remodelers Showcase, this fully renovated two-story home blends modern amenities with timeless craftsmanship. A major addition was thoughtfully designed to embrace the beauty of the lot, including a creek-facing primary suite, a spacious family room with panoramic views, an open-concept kitchen that transforms the main level, and a private office ideal for remote work. Enjoy year-round living and entertaining with a large deck, patio, and screened porch. Inside, the layout is as functional as it is elegant: • Four bedrooms on one level • Two ensuite bedrooms • Four fireplaces • Two laundry rooms • Office, exercise room, wet bar, and more This is more than just a home—it’s a lifestyle. With exceptional walkability to restaurants, shops, and entertainment, plus direct access to tubing, kayaking, canoeing, or fishing right in your backyard, you’ll experience the best of both nature and city living. Easy access to downtown and the airport makes it as convenient as it is beautiful.
INTERIOR
Bedrooms: 5
Fin ft² / Living Area: 5462 ft²
Below Ground Living: 1636ft²
Bathrooms: 5
Above Ground Living: 3826ft²
-
Basement Details: Daylight/Lookout Windows, Finished, Partially Finished, Walkout,
Appliances Included:
-
- Range
- Refrigerator
- Washer
- Dryer
- Microwave
- Exhaust Fan
- Dishwasher
- Disposal
- Cooktop
- Humidifier
- Stainless Steel Appliances
EXTERIOR
Air Conditioning: Central Air
Garage Spaces: 2
Construction Materials: N/A
Foundation Size: 1922ft²
Unit Amenities:
-
Heating System:
-
- Forced Air
ROOMS
| Main | Size | ft² |
|---|---|---|
| Living Room | 20x15 | 400 ft² |
| Family Room | 17x15 | 289 ft² |
| Kitchen | 18x18 | 324 ft² |
| Dining Room | 15x15 | 225 ft² |
| Office | 15x12 | 225 ft² |
| Upper | Size | ft² |
|---|---|---|
| Bedroom 1 | 17x15 | 289 ft² |
| Bedroom 2 | 18x12 | 324 ft² |
| Bedroom 3 | 15x13 | 225 ft² |
| Bedroom 4 | 15x12 | 225 ft² |
| Lower | Size | ft² |
|---|---|---|
| Bedroom 5 | 16x13 | 256 ft² |
| Exercise Room | 15x12 | 225 ft² |
| Recreation Room | 17x15 | 289 ft² |
| Amusement Room | 24x20 | 576 ft² |
LOT
Acres: N/A
Lot Size Dim.: 80Cx213x73x211
Longitude: 44.9116
Latitude: -93.3366
Zoning: Residential-Single Family
FINANCIAL & TAXES
Tax year: 2024
Tax annual amount: $26,399
MISCELLANEOUS
Fuel System: N/A
Sewer System: City Sewer/Connected
Water System: City Water/Connected
ADITIONAL INFORMATION
MLS#: NST7724484
Listing Brokerage: Compass

ID: 3554367
Published: April 28, 2025
Last Update: April 28, 2025
Views: 4






