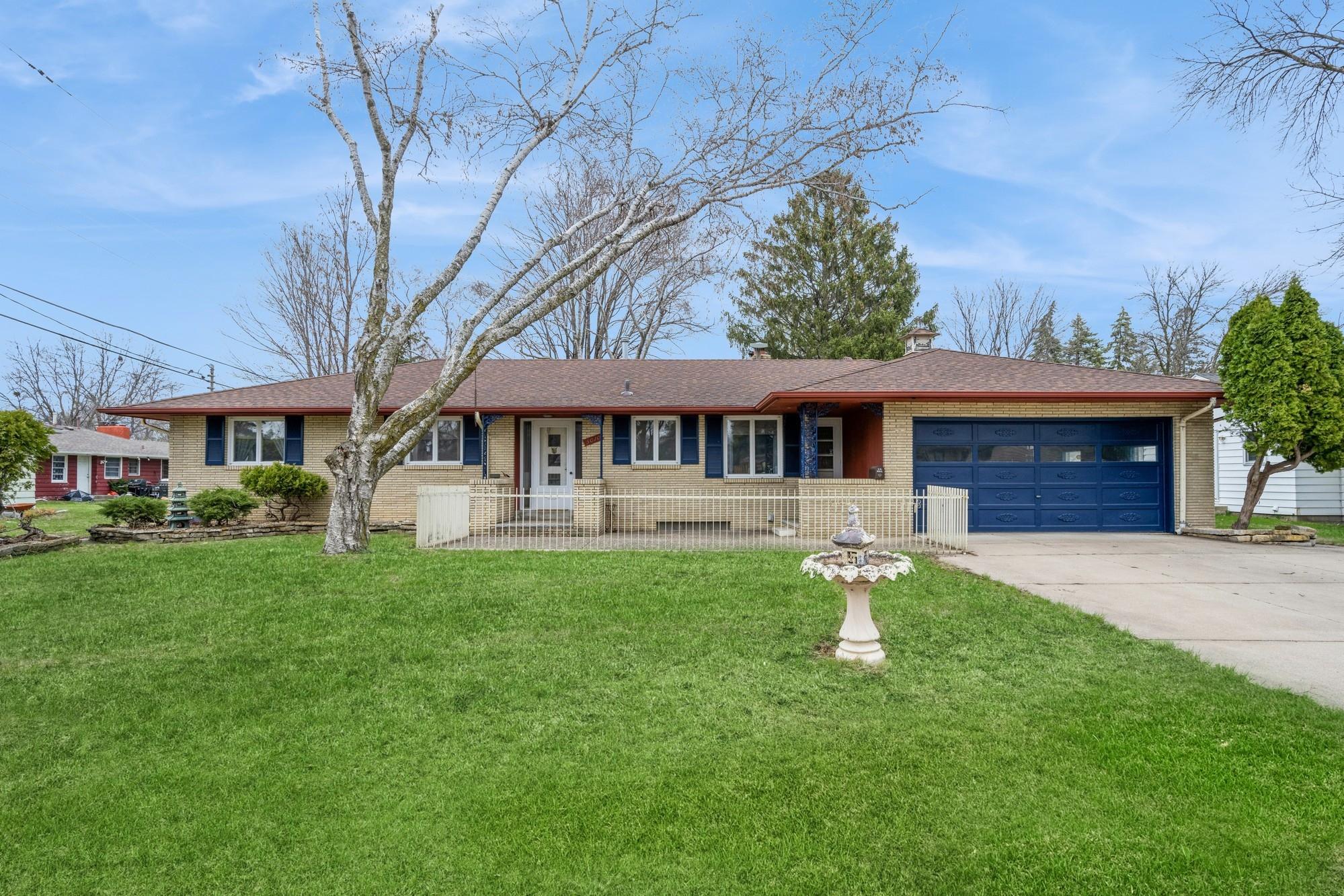5010 48TH AVENUE
5010 48th Avenue, Minneapolis (Crystal), 55429, MN
-
Price: $367,500
-
Status type: For Sale
-
City: Minneapolis (Crystal)
-
Neighborhood: Registered Land Surv 0438 Trac
Bedrooms: 3
Property Size :1688
-
Listing Agent: NST16191,NST98219
-
Property type : Single Family Residence
-
Zip code: 55429
-
Street: 5010 48th Avenue
-
Street: 5010 48th Avenue
Bathrooms: 2
Year: 1957
Listing Brokerage: Coldwell Banker Burnet
FEATURES
- Range
- Refrigerator
- Washer
- Dryer
- Dishwasher
- Humidifier
- Gas Water Heater
DETAILS
This open concept rambler home comes with large outdoor patio, 3 bedrooms and a four piece bathroom plus refinished hardwoods all on the main level. The main level also features a full eat in kitchen, formal dining room with a 3 sided wood burning fireplace, sunroom and a 2 car attached garage. Many unique upgraded details include a 2nd wood burning fireplace in the lower level, Radon Mitigation, 1/2 bathroom, office, with lots of unfinished room to grow. Newer refrigerator, stove and new furnace & electrical box. One block walking paths to the lake. Easy access to major highways and bus routes and shopping.
INTERIOR
Bedrooms: 3
Fin ft² / Living Area: 1688 ft²
Below Ground Living: 387ft²
Bathrooms: 2
Above Ground Living: 1301ft²
-
Basement Details: Block, Daylight/Lookout Windows, Full, Partially Finished,
Appliances Included:
-
- Range
- Refrigerator
- Washer
- Dryer
- Dishwasher
- Humidifier
- Gas Water Heater
EXTERIOR
Air Conditioning: Central Air
Garage Spaces: 2
Construction Materials: N/A
Foundation Size: 1301ft²
Unit Amenities:
-
- Patio
- Hardwood Floors
- Washer/Dryer Hookup
Heating System:
-
- Forced Air
- Fireplace(s)
ROOMS
| Main | Size | ft² |
|---|---|---|
| Living Room | 13x19 | 169 ft² |
| Dining Room | 9x10 | 81 ft² |
| Family Room | 11x13 | 121 ft² |
| Kitchen | 10x18 | 100 ft² |
| Bedroom 1 | 12x14 | 144 ft² |
| Bedroom 2 | 10x12 | 100 ft² |
| Bedroom 3 | 9x10 | 81 ft² |
LOT
Acres: N/A
Lot Size Dim.: 80x111x80x111
Longitude: 45.0415
Latitude: -93.3437
Zoning: Residential-Single Family
FINANCIAL & TAXES
Tax year: 2025
Tax annual amount: $4,078
MISCELLANEOUS
Fuel System: N/A
Sewer System: City Sewer/Connected
Water System: City Water/Connected
ADITIONAL INFORMATION
MLS#: NST7726160
Listing Brokerage: Coldwell Banker Burnet

ID: 3555030
Published: April 28, 2025
Last Update: April 28, 2025
Views: 3






