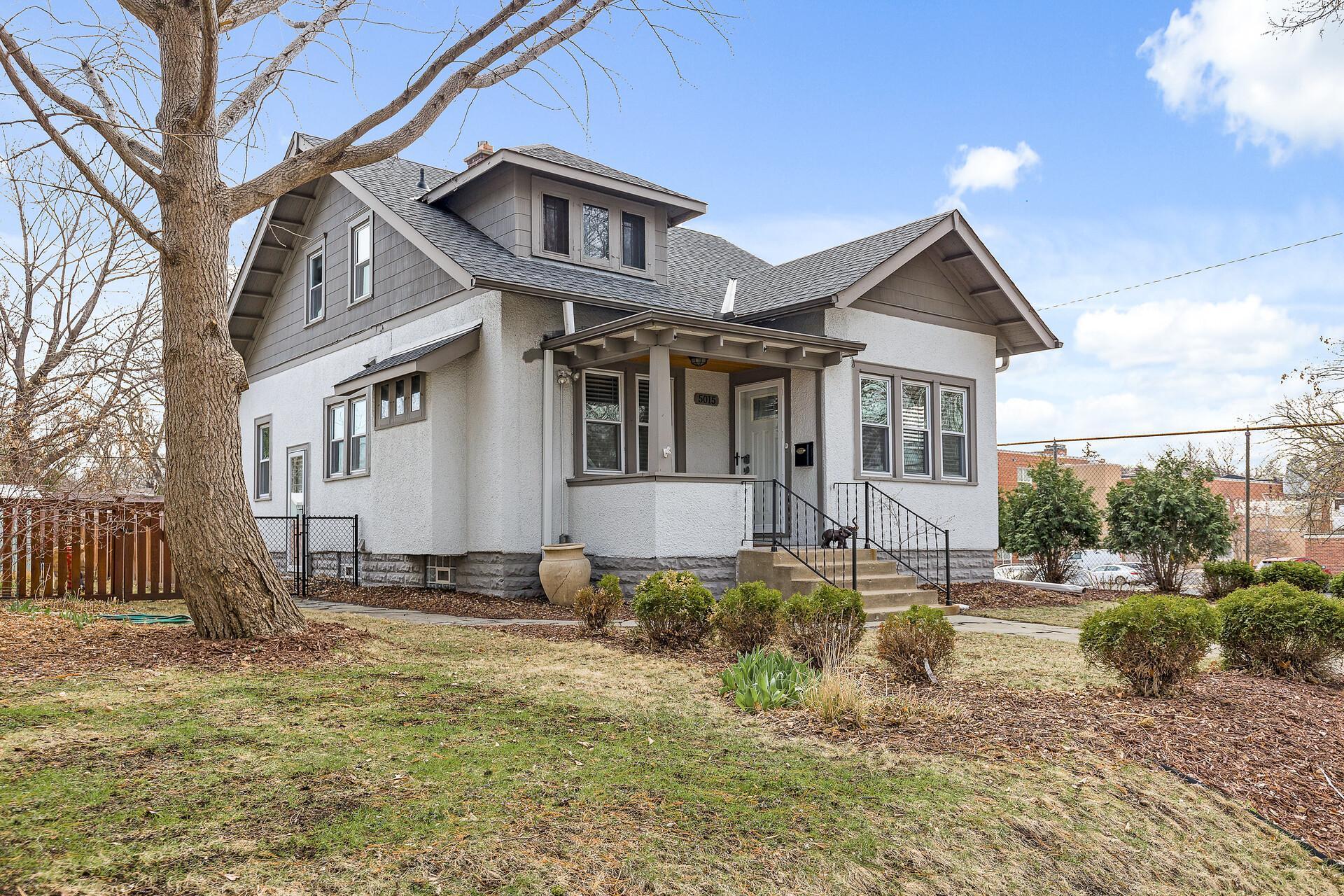5015 ZENITH AVENUE
5015 Zenith Avenue, Minneapolis, 55410, MN
-
Price: $535,000
-
Status type: For Sale
-
City: Minneapolis
-
Neighborhood: Fulton
Bedrooms: 3
Property Size :1450
-
Listing Agent: NST19238,NST508547
-
Property type : Single Family Residence
-
Zip code: 55410
-
Street: 5015 Zenith Avenue
-
Street: 5015 Zenith Avenue
Bathrooms: 2
Year: 1923
Listing Brokerage: RE/MAX Results
FEATURES
- Range
- Refrigerator
- Washer
- Dryer
- Microwave
- Exhaust Fan
- Dishwasher
- Water Softener Owned
- Disposal
DETAILS
Welcome to 5015 Zenith Avenue S — a picture-perfect home nestled in one of Minneapolis’ most sought-after neighborhoods. Located just a short stroll from the boutiques, coffee shops, and award-winning restaurants of 50th & France, this classic Fulton gem combines timeless character with modern updates. Inside, you'll find original hardwood floors that radiate warmth and charm, setting the tone for a home that’s been lovingly maintained. The updated kitchen features contemporary finishes that blend seamlessly with the home’s classic style, and the refreshed main floor bathroom adds a touch of modern comfort. With a newer roof and thoughtful updates throughout, this home is move-in ready while offering the character you just can't replicate. Whether you’re relaxing on the front porch, entertaining in the backyard, or exploring the nearby lakes and trails, this location truly has it all. Don’t miss your chance to own a slice of one of Minneapolis’ most beloved neighborhoods.
INTERIOR
Bedrooms: 3
Fin ft² / Living Area: 1450 ft²
Below Ground Living: N/A
Bathrooms: 2
Above Ground Living: 1450ft²
-
Basement Details: Block, Daylight/Lookout Windows, Concrete, Unfinished,
Appliances Included:
-
- Range
- Refrigerator
- Washer
- Dryer
- Microwave
- Exhaust Fan
- Dishwasher
- Water Softener Owned
- Disposal
EXTERIOR
Air Conditioning: Central Air
Garage Spaces: 1
Construction Materials: N/A
Foundation Size: 932ft²
Unit Amenities:
-
- Kitchen Window
- Deck
- Hardwood Floors
- Ceiling Fan(s)
- Kitchen Center Island
- Tile Floors
Heating System:
-
- Forced Air
ROOMS
| Main | Size | ft² |
|---|---|---|
| Living Room | 18x12 | 324 ft² |
| Dining Room | 12x12 | 144 ft² |
| Kitchen | 11x9 | 121 ft² |
| Bedroom 1 | 14x9 | 196 ft² |
| Bedroom 2 | 12x10 | 144 ft² |
| Upper | Size | ft² |
|---|---|---|
| Bedroom 3 | 14x12 | 196 ft² |
| Office | 13x11 | 169 ft² |
LOT
Acres: N/A
Lot Size Dim.: 42x128
Longitude: 44.912
Latitude: -93.321
Zoning: Residential-Single Family
FINANCIAL & TAXES
Tax year: 2024
Tax annual amount: $5,940
MISCELLANEOUS
Fuel System: N/A
Sewer System: City Sewer/Connected
Water System: City Water/Connected
ADITIONAL INFORMATION
MLS#: NST7728090
Listing Brokerage: RE/MAX Results

ID: 3548049
Published: April 25, 2025
Last Update: April 25, 2025
Views: 8






