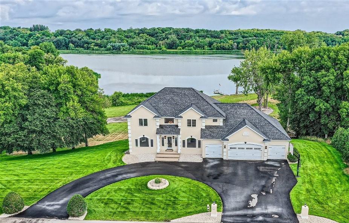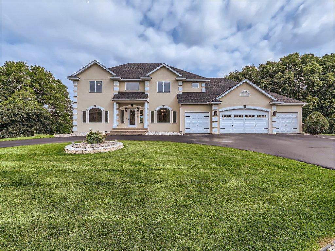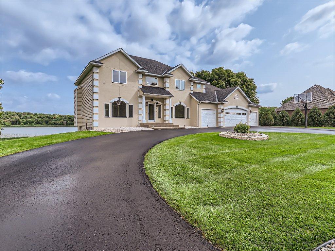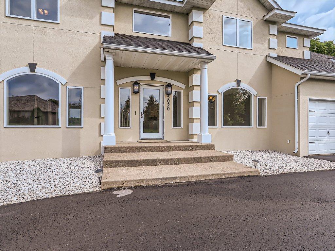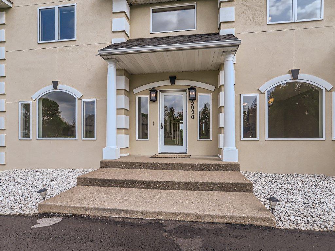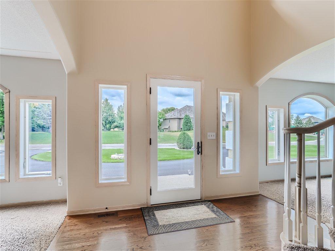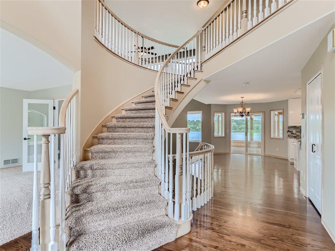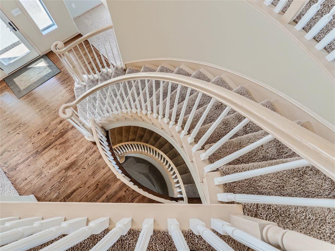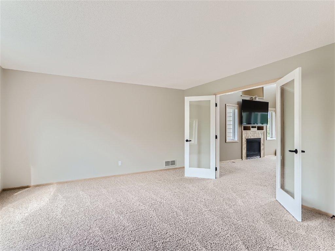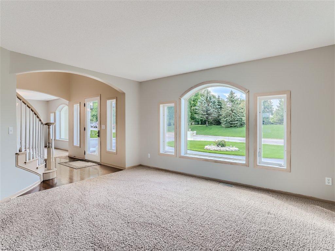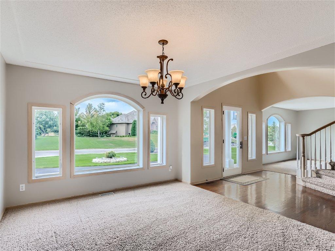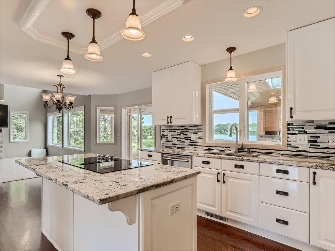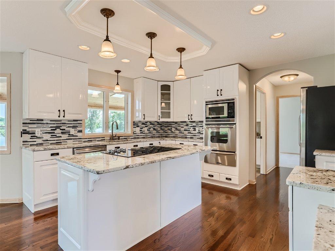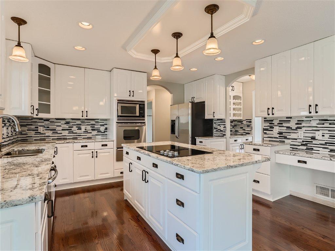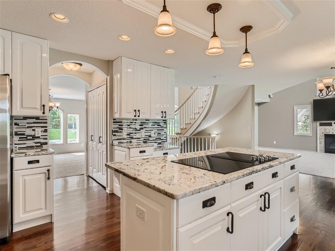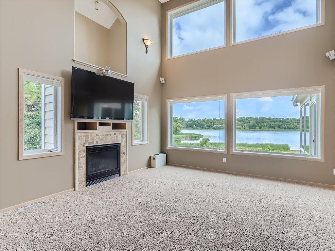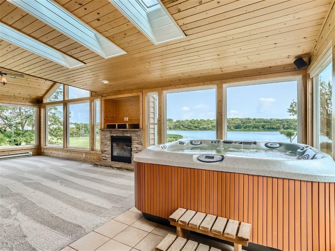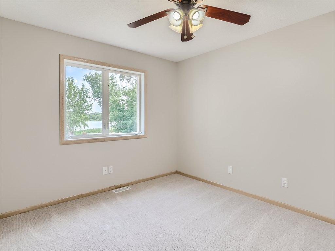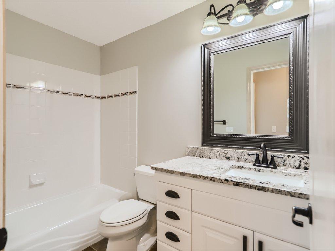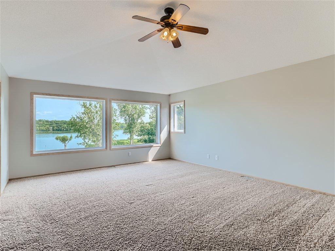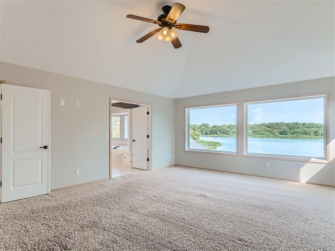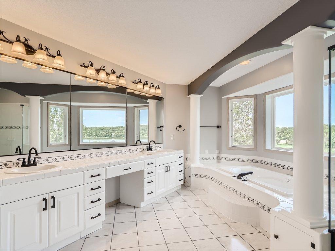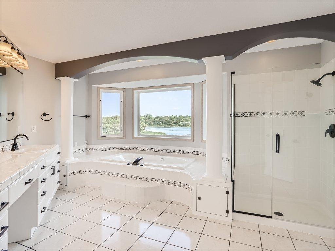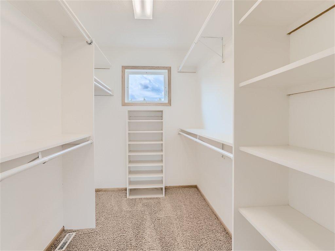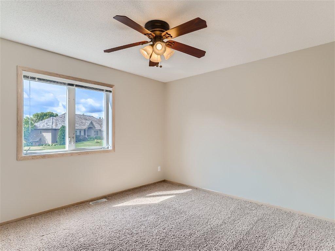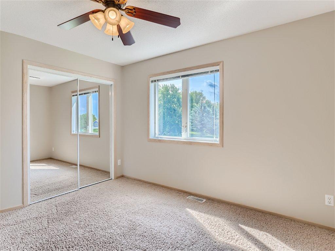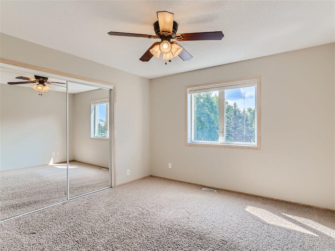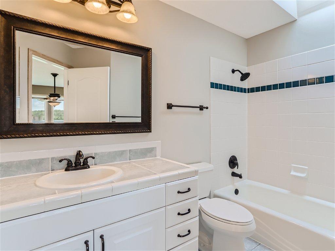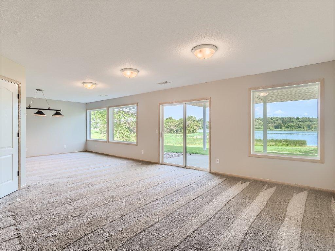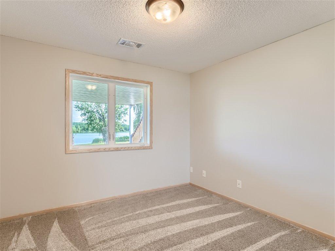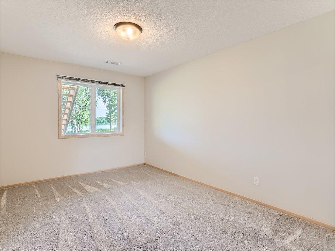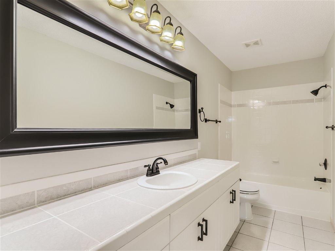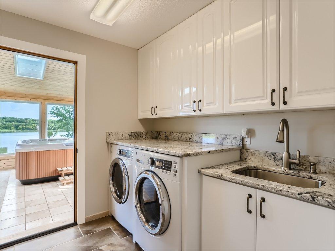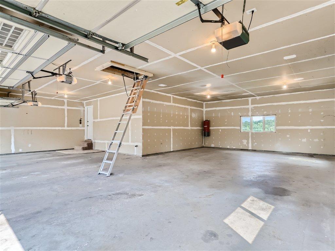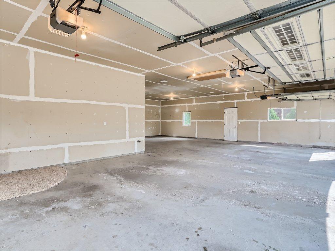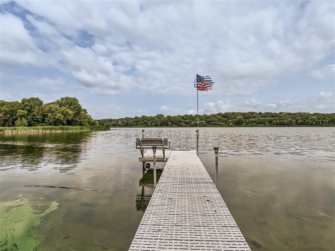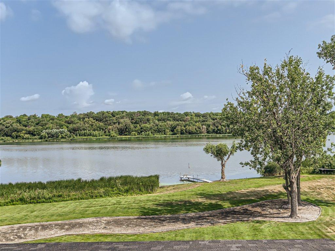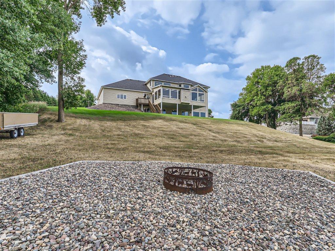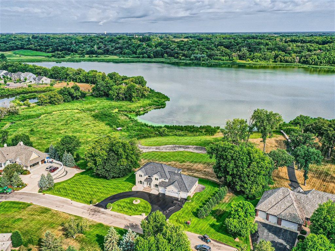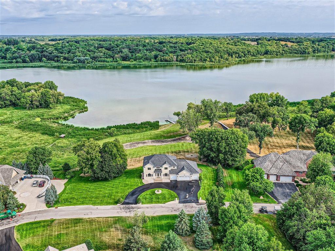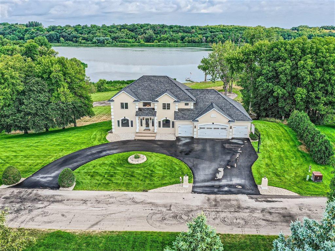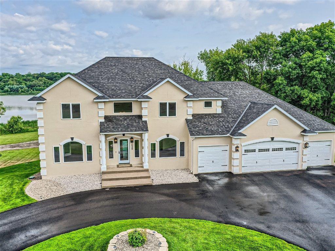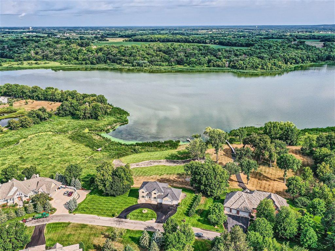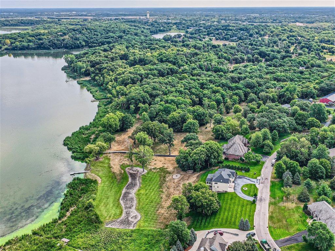5020 PAGE AVENUE
5020 Page Avenue, Saint Michael, 55376, MN
-
Price: $924,800
-
Status type: For Sale
-
City: Saint Michael
-
Neighborhood: Fox Ridge
Bedrooms: 6
Property Size :4776
-
Listing Agent: NST16633,NST45626
-
Property type : Single Family Residence
-
Zip code: 55376
-
Street: 5020 Page Avenue
-
Street: 5020 Page Avenue
Bathrooms: 4
Year: 1996
Listing Brokerage: Coldwell Banker Burnet
FEATURES
- Refrigerator
- Washer
- Dryer
- Microwave
- Exhaust Fan
- Dishwasher
- Water Softener Owned
- Disposal
- Cooktop
- Wall Oven
- Central Vacuum
- Water Filtration System
- Stainless Steel Appliances
DETAILS
Enjoy luxury lakeshore living in this move-in ready home featuring 2 acre lot with magnificent lake views, 328 feet of shoreline, two curved stairways, 6 bedrooms, 4 full baths, finished walkout lower level, 6 garage stalls, and new circular driveway. Soaring main floor ceilings with large windows in foyer and family room and stunning views. Kitchen features granite counters, white cabinetry, stainless appliances, large pantry, hardwood floors. Many areas to relax including living room, family room with fireplace, huge sun room with hot tub and fireplace, and lower family room. Spacious primary bedroom suite with gorgeous lake views, vaulted ceiling, deluxe bath with new shower, and walk-in closet. Main floor bedroom can be used as an office. Expansive 6 stall garage with attic storage above, great for recreational toys or car hobbyists. Walk or drive your golf cart to the club house, it's right by Fox Hollow Golf course. Amazing setting with quick access to freeway and city.
INTERIOR
Bedrooms: 6
Fin ft² / Living Area: 4776 ft²
Below Ground Living: 1466ft²
Bathrooms: 4
Above Ground Living: 3310ft²
-
Basement Details: Block, Drain Tiled, Finished, Walkout,
Appliances Included:
-
- Refrigerator
- Washer
- Dryer
- Microwave
- Exhaust Fan
- Dishwasher
- Water Softener Owned
- Disposal
- Cooktop
- Wall Oven
- Central Vacuum
- Water Filtration System
- Stainless Steel Appliances
EXTERIOR
Air Conditioning: Central Air,Wall Unit(s)
Garage Spaces: 6
Construction Materials: N/A
Foundation Size: 1562ft²
Unit Amenities:
-
- Kitchen Window
- Hardwood Floors
- Sun Room
- Ceiling Fan(s)
- Walk-In Closet
- Vaulted Ceiling(s)
- Dock
- In-Ground Sprinkler
- Hot Tub
- Skylight
- Kitchen Center Island
- Tile Floors
- Primary Bedroom Walk-In Closet
Heating System:
-
- Forced Air
ROOMS
| Main | Size | ft² |
|---|---|---|
| Kitchen | 14x11 | 196 ft² |
| Dining Room | 14x12 | 196 ft² |
| Informal Dining Room | 15x10 | 225 ft² |
| Living Room | 14x14 | 196 ft² |
| Family Room | 18x15 | 324 ft² |
| Sun Room | 32x16 | 1024 ft² |
| Office | 11x10 | 121 ft² |
| Upper | Size | ft² |
|---|---|---|
| Bedroom 1 | 20x15 | 400 ft² |
| Primary Bathroom | 14x12 | 196 ft² |
| Bedroom 2 | 12x11 | 144 ft² |
| Bedroom 3 | 12x11 | 144 ft² |
| Lower | Size | ft² |
|---|---|---|
| Bedroom 4 | 14x10 | 196 ft² |
| Bedroom 5 | 11x11 | 121 ft² |
| Recreation Room | 18x17 | 324 ft² |
LOT
Acres: N/A
Lot Size Dim.: 199x438x328x310
Longitude: 45.2253
Latitude: -93.5766
Zoning: Residential-Single Family
FINANCIAL & TAXES
Tax year: 2023
Tax annual amount: $9,192
MISCELLANEOUS
Fuel System: N/A
Sewer System: Private Sewer,Septic System Compliant - Yes
Water System: Private,Well
ADITIONAL INFORMATION
MLS#: NST7256058
Listing Brokerage: Coldwell Banker Burnet

ID: 2113248
Published: December 31, 1969
Last Update: July 14, 2023
Views: 64


